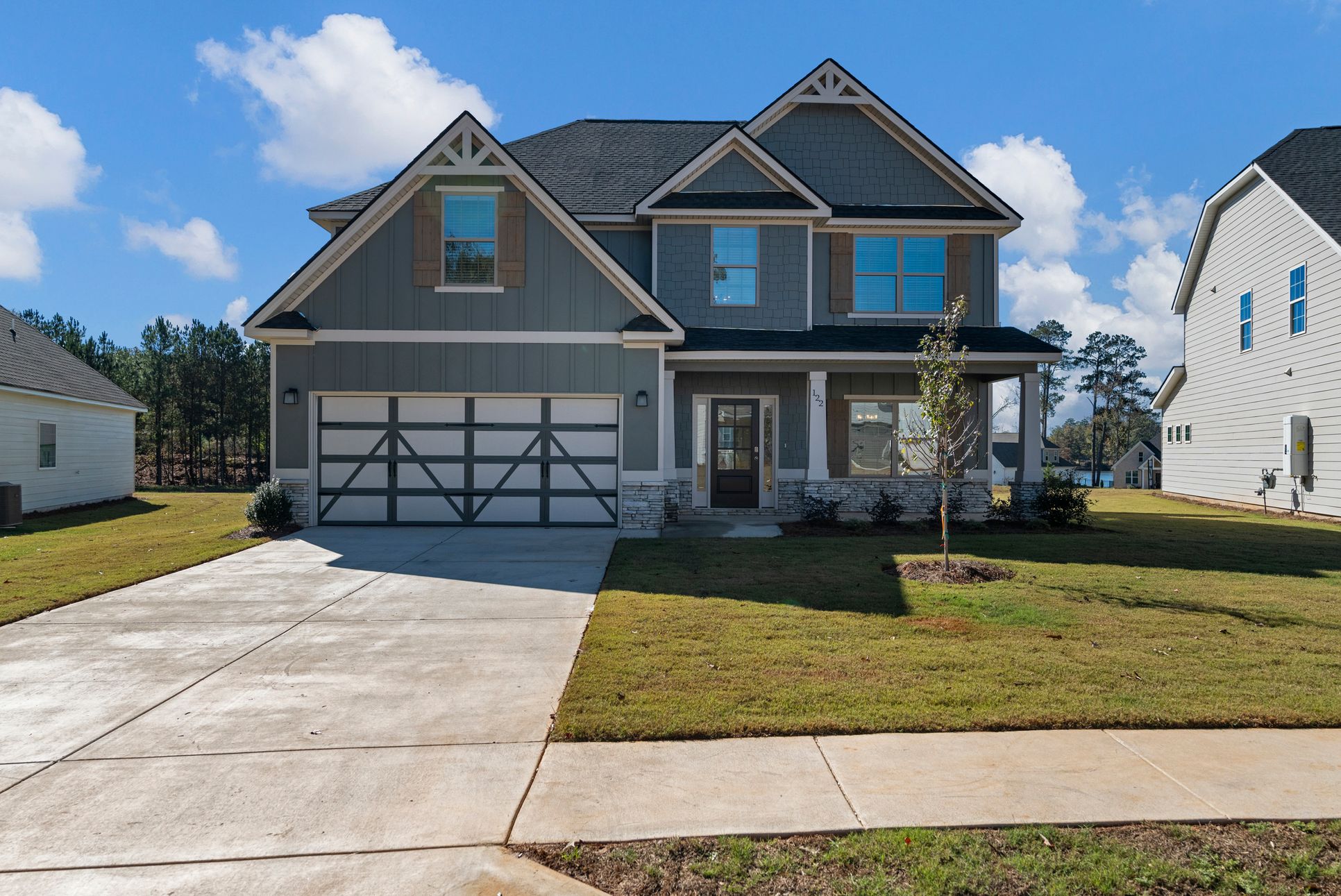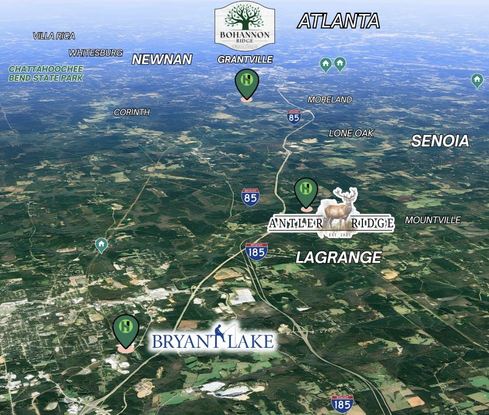Camden Plan
Ready to build
515 Bohannon Road, Grantville GA 30220
Home by Hughston Homes

Last updated 12/09/2025
The Price Range displayed reflects the base price of the homes built in this community.
You get to select from the many different types of homes built by this Builder and personalize your New Home with options and upgrades.
4 BR
2.5 BA
2 GR
2,599 SQ FT

The Camden 1/38
Special offers
Explore the latest promotions at Bohannon Ridge. Contact Hughston Homes to learn more!
Open House Hours!
Overview
1 Half Bathroom
2 Bathrooms
2 Car Garage
2 Stories
2599 Sq Ft
4 Bedrooms
Bonus Room
Breakfast Area
Covered Patio
Dining Room
Fireplaces
Guest Room
Living Room
Mud Room
Patio
Porch
Primary Bed Upstairs
Single Family
Vaulted Ceiling
Walk-In Closets
Camden Plan Info
Love at First Sight! Step into the Foyer with Soaring 2 Story Ceilings, Formal Dining Room Boasting Tons of Detail. Large Great Room featuring cozy Fireplace & Tons of Room for Entertaining. The Well-Equipped Kitchen has plenty of Stylish Cabinetry, Granite Countertops, Tiled Backsplash & Stainless Appliances. Kitchen Island overlooking Breakfast Area and Walk-in Pantry for Additional Storage. Owner’s Entry Boasts our Signature Drop Zone, the Perfect Family Catch all. Laundry Room & Half Bath conveniently tucked on the Main Level. Upstairs Offers an Expansive Owner’s Suite, creating a Private Retreat. Owner’s Bath with Garden Tub, Separate Shower, His & Hers Sinks & Generously sized Walk-in Closet. Spacious Additional Bedrooms with Tons of Natural Light. Full Bath Upstairs convenient to Additional Bedrooms. Two Car Garage, Covered Patio Perfect for Outdoor Entertaining & Tons of Hughston Homes Included Features! **Plans, features, and availability may vary by community.
Floor plan center
View floor plan details for this property.
- Floor Plans
- Exterior Images
- Interior Images
- Other Media
Explore custom options for this floor plan.
- Choose Option
- Include Features
Neighborhood

Community location & sales center
515 Bohannon Road
Grantville, GA 30220
515 Bohannon Road
Grantville, GA 30220
888-329-3404
From LaGrange: I-85 N, take exit 35, go Left (US-29), Right onto Lone Oak following Colley St. onto Bohannon Rd. From Newnan: ALT-27 to Corinth Rd, slight Left on W. Grantville Rd, Right on Beavers Rd, Left on Bohannon Rd. Bohannon Ridge Community will be on the Left.
Nearby schools
Coweta County Schools
Elementary school. Grades PK to 5.
- Public school
- Teacher - student ratio: 1:11
- Students enrolled: 264
5725 Highway 29, Grantville, GA, 30220
770-583-2873
Middle school. Grades 6 to 8.
- Public school
- Teacher - student ratio: 1:13
- Students enrolled: 595
965 Smokey Rd, Newnan, GA, 30263
770-254-2840
High school. Grades 9 to 12.
- Public school
- Teacher - student ratio: 1:16
- Students enrolled: 2335
190 Lagrange St, Newnan, GA, 30263
770-254-2880
Actual schools may vary. We recommend verifying with the local school district, the school assignment and enrollment process.
Amenities
Home details
Ready to build
Build the home of your dreams with the Camden plan by selecting your favorite options. For the best selection, pick your lot in Bohannon Ridge today!
Community & neighborhood
Utilities
- Electric Georgia Power (888) 660-5890
- Water/wastewater City of Grantville (770) 583-2289
Community services & perks
- HOA fees: Yes, please contact the builder
Neighborhood amenities
Ingles Market
4.42 miles away
1890 E Main St
S K Village Food Mart
5.03 miles away
301 Askew Ave
Sunny Food Mart
5.30 miles away
300 North Hwy
Patriots
5.30 miles away
8 N Main St
Hunt Brothers Pizza
1.92 miles away
5325 Highway 29
54 & Main
4.29 miles away
7790 Lone Oak Rd
Burger King
4.50 miles away
1945 E Main St
Hunter's Bar & Grill
4.55 miles away
1875 E Main St
Waffle House
4.57 miles away
1615 Bass Cross Rd
Hogansville Coffee Co
5.50 miles away
309 E Main St
Station Coffeehouse
5.52 miles away
100 E Main St
The Georgia Tea Company
5.88 miles away
151 Georgia 74
Family Dollar Dollar Tree
5.16 miles away
2001 Billy Tucker Cir
Family Dollar Dollar Tree
5.33 miles away
17 N Main St
Dragonfly Restyling & Boutique
5.49 miles away
300 E Main St
Georgia Peach Boutique
9.00 miles away
1702 Smokey Rd
Hunter's Bar & Grill
4.55 miles away
1875 E Main St
The Great Southern Pub
5.52 miles away
100 E Main St
Please note this information may vary. If you come across anything inaccurate, please contact us.
Hughston Homes has a number of different home models that we have designed and built to meet the specifications of our customers. Find your perfect plan. Quality construction from experienced industry professionals — don't settle for any quality but the best. Work with Hughston Homes. In addition to brilliant floor plans and beautiful fixtures & interiors, Hughston Homes builds all its homes as smart homes — fully equipped for use with your devices.
Take the next steps toward your new home
Camden Plan by Hughston Homes
saved to favorites!
To see all the homes you’ve saved, visit the My Favorites section of your account.
Discover More Great Communities
Select additional listings for more information
We're preparing your brochure
You're now connected with Hughston Homes. We'll send you more info soon.
The brochure will download automatically when ready.
Brochure downloaded successfully
Your brochure has been saved. You're now connected with Hughston Homes, and we've emailed you a copy for your convenience.
The brochure will download automatically when ready.
Way to Go!
You’re connected with Hughston Homes.
The best way to find out more is to visit the community yourself!
