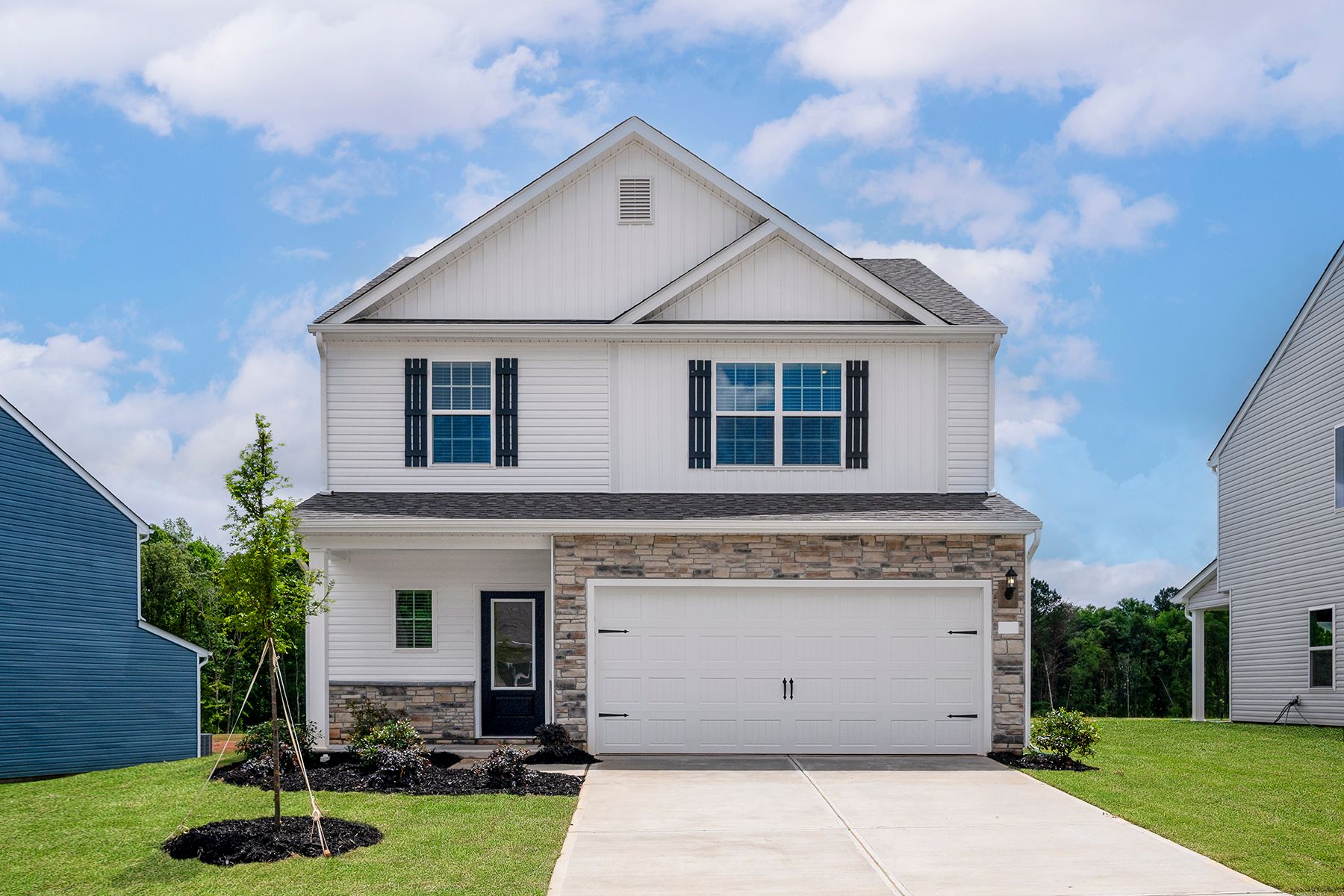Camden Plan
Ready to build
Charlotte NC 28215
Home by LGI Homes
at Ascot Woods

The Price Range displayed reflects the base price of the homes built in this community.
You get to select from the many different types of homes built by this Builder and personalize your New Home with options and upgrades.
4 BR
2.5 BA
2 GR
2,002 SQ FT

The Camden floor plan 1/18
Special offers
Explore the latest promotions at Ascot Woods. Contact LGI Homes to learn more!
No Down Payment Required!
Overview
Single Family
2,002 Sq Ft
2 Stories
2 Bathrooms
1 Half Bathroom
4 Bedrooms
2 Car Garage
Primary Bed Upstairs
Dining Room
Family Room
Guest Room
Living Room
Breakfast Area
Patio
Porch
Walk In Closets
Camden Plan Info
The Camden at Ascot Woods offers the perfect open-concept floor plan for those who love spacious and flowing living areas. Featuring an inviting family room that seamlessly connects to a chef-ready kitchen and a spacious dining area, this home is designed for both entertaining and relaxed family living. Large windows throughout fill the space with natural light, enhancing the open and airy feel. Whether you're hosting guests or enjoying intentional time with family, the Camden offers the perfect blend of comfort and convenience. The Camden at Ascot Woods offers plenty of space for growing families, featuring four generously sized bedrooms and two-and-a-half bathrooms. The master suite is a true retreat, complete with a spacious walk-in closet and a private bathroom that includes a large vanity. The three additional bedrooms are ideally sized, offering ample closet space and comfort for family members or guests. Whether you’re hosting visitors or creating a home for your growing family, these rooms provide the flexibility you need.
Floor plan center
View floor plan details for this property.
- Floor Plans
- Exterior Images
- Interior Images
- Other Media
Explore custom options for this floor plan.
- Choose Option
- Include Features
Neighborhood
Community location & sales center
6914 Jerimoth Dr
Charlotte, NC 28215
6914 Jerimoth Dr Charlotte NC
Charlotte, NC 28215
Nearby schools
Charlotte-mecklenburg Schools
Elementary school. Grades KG to 5.
- Public school
7515 The Plaza, Charlotte, NC, 28215
980-343-1907
Middle school. Grades 6 to 8.
- Public school
- Teacher - student ratio: 1:18
- Students enrolled: 1088
7601 The Plaza, Charlotte, NC, 28215
980-343-5015
High school. Grades 9 to 12.
- Public school
- Teacher - student ratio: 1:19
- Students enrolled: 1643
10505 Clear Creek Commerce Dr, Charlotte, NC, 28227
980-344-0409
Actual schools may vary. We recommend verifying with the local school district, the school assignment and enrollment process.
Amenities
Home details
Ready to build
Build the home of your dreams with the Camden plan by selecting your favorite options. For the best selection, pick your lot in Ascot Woods today!
Community & neighborhood
Community services & perks
- HOA fees: Unknown, please contact the builder
- Playground
- PlayLawn
Here at LGI Homes, we know that we're a new home builder that is different. Building homes with great value and great prices in excellent locations, such as Dallas-Fort Worth, Houston, San Antonio, Austin, Phoenix, Tucson, Albuquerque, Tampa, Orlando, Charlotte, Denver and Atlanta. In every one of our new home communities, we have assembled a team of dedicated home buying professionals who are ready and able to walk you through the home buying process, and help you find the perfect new home. Contact us now, and let us start you on your journey toward homeownership. You’ll be glad you did!
TrustBuilder reviews
Camden Plan by LGI Homes
saved to favorites!
To see all the homes you’ve saved, visit the My Favorites section of your account.
Discover More Great Communities
Select additional listings for more information
We're preparing your brochure
You're now connected with LGI Homes. We'll send you more info soon.
The brochure will download automatically when ready.
Brochure downloaded successfully
Your brochure has been saved. You're now connected with LGI Homes, and we've emailed you a copy for your convenience.
The brochure will download automatically when ready.
Way to Go!
You’re connected with LGI Homes.
The best way to find out more is to visit the community yourself!

