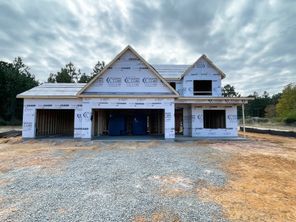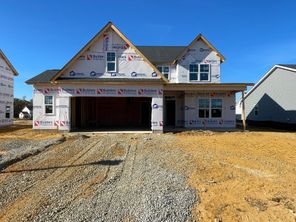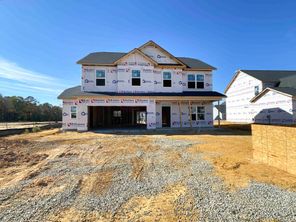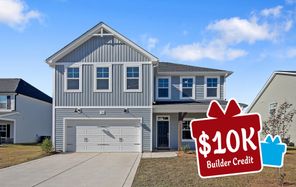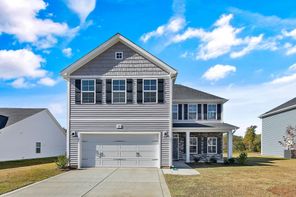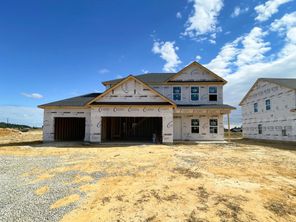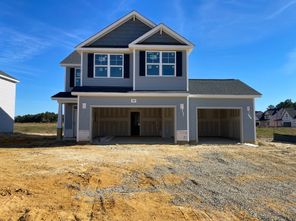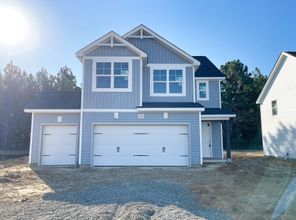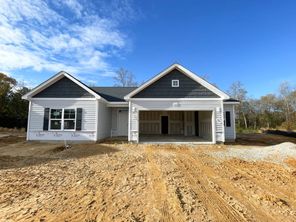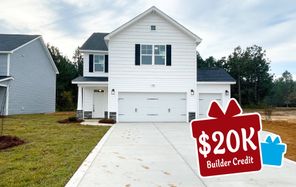Brookstone Village
Community by Caviness & Cates Communites

Last updated 1 day ago
$339,900 - $384,900
What does this Price Range mean?The Price Range displayed reflects the base price of the homes built in this community.
You get to select from the many different types of homes built by this Builder and personalize your New Home with options and upgrades.
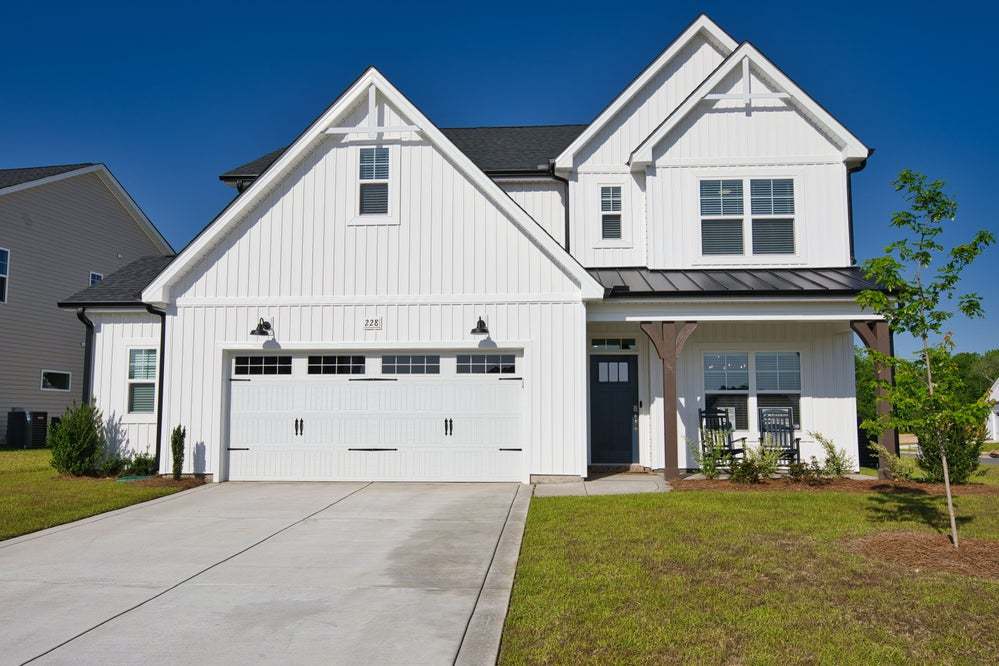
1/27
Available homes

From $339,900
3 Br | 2.5 Ba | 2 Gr | 1,784 sq ft
152 Meadow Sage Street (Cardinal)
Community map for Brookstone Village

Browse this interactive map to see this community's available lots.
Overview
Find your place to call home in Brookstone Village! This gated community is in a prime location just off HWY 401 in the Raeford area, minutes from every resource and activity! Just around the corner, you will find First Health Moore Regional Hospital and First Health Convenient Care. Find fitness opportunities at Fit4Life Health Club and CrossFit Raeford. Try indoor Skydiving at Paraclete XP, let the kids jump and explore at JP's Jump Masters indoor trampoline park, or get the family together at the local Round-A-Bout Skating Center! You are also just down the road from multiple grocery stores, shopping centers, and restaurants. Homes in Brookstone Village are planned to be 1,800 - 2,800 square feet. Your new home is built by your local Fayetteville homebuilder and backed by our 1-2-10 in-house builder warranty.
Neighborhood
Community location & sales center
228 Tulip Oak Drive
Raeford, NC 28376
228 Tulip Oak Drive
Raeford, NC 28376
Nearby schools
Hoke Co SD
Elementary School. Grades K to 5.
- Public School
- Teacher - student ratio: 1:14
- Students enrolled: 554
775 Rockfish Rd, Raeford, NC, 28376
(910) 875-4182
Middle School. Grades 6 to 8.
- Public School
- Teacher - student ratio: 1:15
- Students enrolled: 779
4702 Fayetteville Rd, Raeford, NC, 28376
(910) 875-5048
High School. Grades 9 to 12.
- Public School
- Teacher - student ratio: 1:18
- Students enrolled: 2089
505 S Bethel Rd, Raeford, NC, 28376
(910) 875-2156
Actual schools may vary. We recommend verifying with the local school district, the school assignment and enrollment process.
Amenities
Community & neighborhood
Community services & perks
- HOA Fees: Unknown, please contact the builder
Neighborhood amenities
Walmart Supercenter
2.04 miles away
4545 Fayetteville Rd
Food Lion
2.16 miles away
4530 Fayetteville Rd
Food Lion
4.76 miles away
9535 Cliffdale Rd
Walmart Neighborhood Market
4.97 miles away
8660 Cliffdale Rd
Walmart Supercenter
5.17 miles away
7701 S Raeford Rd
Walmart Bakery
2.04 miles away
4545 Fayetteville Rd
Walmart Bakery
4.97 miles away
8660 Cliffdale Rd
sweetFrog
5.03 miles away
7760 Good Middling Dr
Walmart Bakery
5.17 miles away
7701 S Raeford Rd
NC Bread of Life Center
5.87 miles away
980 Kennesaw Dr
Domino's
0.24 mile away
7082 Fayetteville Rd
The Mill at Puppy Creek
0.91 mile away
1825 Johnson Mill Rd
La Libertad Pupuseria Y TQR
1.14 miles away
5609 Fayetteville Rd
Mega Hibachi
1.70 miles away
269 Flagstone Ln
Taste of New York Deli Pizza
1.71 miles away
277 Flagstone Ln
Dunkin'
4.66 miles away
9566 Cliffdale Rd
Jumping Java Coffee Shop
5.08 miles away
7737 Good Middling Dr
Recharge Life Juices
6.50 miles away
260 Apple Tree Cir
Dunkin'
7.81 miles away
6916 Cliffdale Rd
Tropical Smoothie Cafe
8.02 miles away
3007 Town Center Dr
Family Dollar
0.30 mile away
156 N Parker Church Rd
Boudoir Boutique
1.25 miles away
8160 Fayetteville Rd
Claire's
2.04 miles away
4545 Fayetteville Rd
Walmart Supercenter
2.04 miles away
4545 Fayetteville Rd
Family Dollar
2.20 miles away
4522 Fayetteville Rd
Aviator's Grill & Pub
2.62 miles away
155 Airport Dr
Applebee's Grill + Bar
4.90 miles away
7810 Good Middling Dr
Crazy D's LLC
5.99 miles away
8175 Cliffdale Rd
N'zone Social Bar
7.96 miles away
584 S Reilly Rd
Old Chicago Pizza + Taproom
9.76 miles away
2140 Skibo Rd
Please note this information may vary. If you come across anything inaccurate, please contact us.
Building new homes for over 20 years
Founded in 1999, we have grown from building a few homes a year to being listed as one of the nation's "Top 100" Builders. Our success has been achieved by building a team of employees that understand customer service and trade partners that value a quality product.
The company foundation.
Our customer is our foundation. A home is one of the larger purchases made in life. Tied to this investment is more than a dollar figure; there are opinions, beliefs, emotions... A sense that we as the builders, will treat their home as a priority, and that the voices of our customers will be heard and respected. Our business depends on our customer’s happiness and our foundation is based on that guarantee.
In the backyard.
With a home office centrally located to the areas where we build in North Carolina, we live and build in our own backyard. We handpick our neighborhoods and have formed strong relationships with the most reputable subcontractors and product vendors. Most importantly, we encourage our future homeowners to participate in every stage of our building process. From visiting neighborhood model homes to selecting finishes in our Fayetteville Design Studio, it’s all within a short drive.
Take the next steps toward your new home
Brookstone Village
Discover More Great Communities
Select additional listings for more information
Way to Go!
You’re connected with Caviness & Cates Communites.
The best way to find out more is to visit the community yourself!
