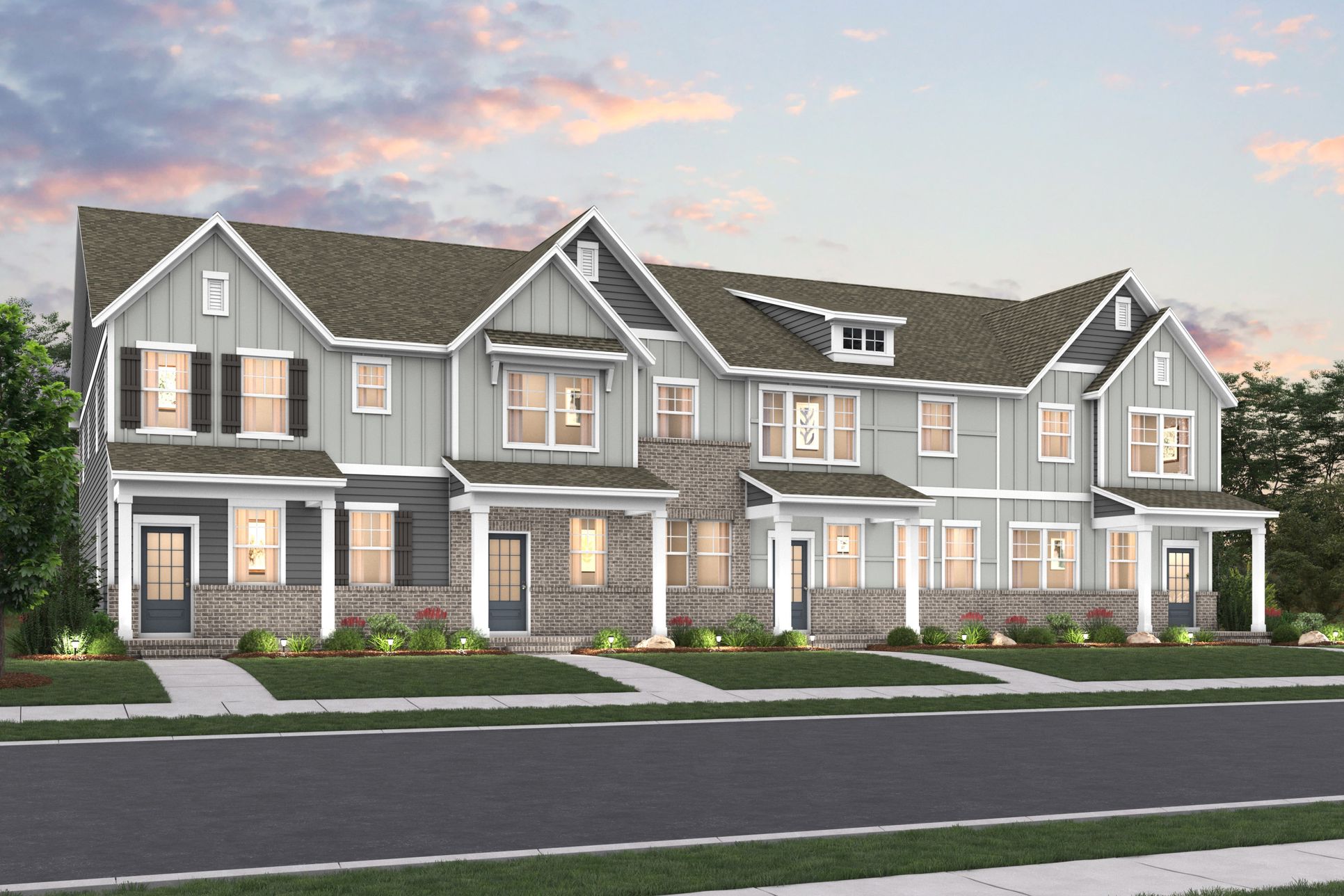Cameron Plan
Ready to build
Nashville TN 37218
Home by Century Communities

Last updated 09/24/2025
3 BR
2.5 BA
2 GR
1,765 SQ FT

Exterior 1/25
Special offers
Explore the latest promotions at Stokers Village. Contact Century Communities to learn more!
Stokers Village VIP
Overview
1 Half Bathroom
1765 Sq Ft
2 Bathrooms
2 Car Garage
3 Bedrooms
Multi Family
Cameron Plan Info
Step into the Cameron plan at Stokers Village in Nashville, TN—a modern townhome design that blends style, function, and comfort in every square foot. This thoughtfully crafted two-story layout offers the perfect blend of open-concept living and private retreats. On the main floor, you’re welcomed into a spacious living and dining area that’s made for hosting and relaxing alike. Select homes feature a cozy electric fireplace with stylish shiplap detail, adding warmth and personality to your great room. Just beyond, the kitchen is designed to impress with sleek finishes, a nearby powder room for guests, and a tucked-away storage closet to keep things organized and clutter-free. Upstairs, the Cameron plan truly shines. The owner’s suite offers a rare feature you won’t often find in other townhomes—two generous walk-in closets. The private bath includes dual sinks, a walk-in shower, and a built-in linen closet, making your morning routine feel like a spa experience. Two additional bedrooms each come with their own walk-in closets and share a full bath just down the hall. A convenient upstairs laundry room completes the second level. Every home also includes smart home features through Century Home Connect®, along with matte black fixtures and curated interior upgrades (varying by home) that elevate the everyday. With a rear-entry 2-bay garage, low-maintenance living, and a stylish, modern design, the Cameron is your perfect launchpad for life in Nashville’s Stokers Village—just minutes from the city’s vibrant energy and cultural hotspots.
Floor plan center
View floor plan details for this property.
- Floor Plans
- Exterior Images
- Interior Images
- Other Media
Explore custom options for this floor plan.
- Choose Option
- Include Features
Neighborhood
Community location & sales center
Stokers Lane Buena Vista Pike
Nashville, TN 37218
Stokers Lane Buena Vista Pike
Nashville, TN 37218
Nearby schools
Metro Nashville Public Schools
Elementary school. Grades KG to 5.
- Public school
- Teacher - student ratio: 1:13
- Students enrolled: 438
4247 Cato Rd, Nashville, TN, 37218
615-291-6370
High school. Grades 9 to 12.
- Public school
- Teacher - student ratio: 1:14
- Students enrolled: 587
7277 Old Hickory Blvd, Whites Creek, TN, 37189
615-876-5132
Actual schools may vary. We recommend verifying with the local school district, the school assignment and enrollment process.
Amenities
Home details
Ready to build
Build the home of your dreams with the Cameron plan by selecting your favorite options today!
Community & neighborhood
Community services & perks
- HOA fees: Unknown, please contact the builder
As one of the nation's largest homebuilders, we make your dream of homeownership possible with attractive, high-quality homes at affordable prices through our easy and streamlined online homebuying process. Explore available homes in 16 states and over 45 desirable markets through our nationally renowned Century Communities and Century Complete brands. Plus, simplify your homebuying experience with title, insurance and lending services in select markets through our Parkway Title, IHL Home Insurance Agency, and Inspire Home Loans® subsidiaries.
TrustBuilder reviews
Cameron Plan by Century Communities
saved to favorites!
To see all the homes you’ve saved, visit the My Favorites section of your account.
Discover More Great Communities
Select additional listings for more information
We're preparing your brochure
You're now connected with Century Communities. We'll send you more info soon.
The brochure will download automatically when ready.
Brochure downloaded successfully
Your brochure has been saved. You're now connected with Century Communities, and we've emailed you a copy for your convenience.
The brochure will download automatically when ready.
Way to Go!
You’re connected with Century Communities.
The best way to find out more is to visit the community yourself!

