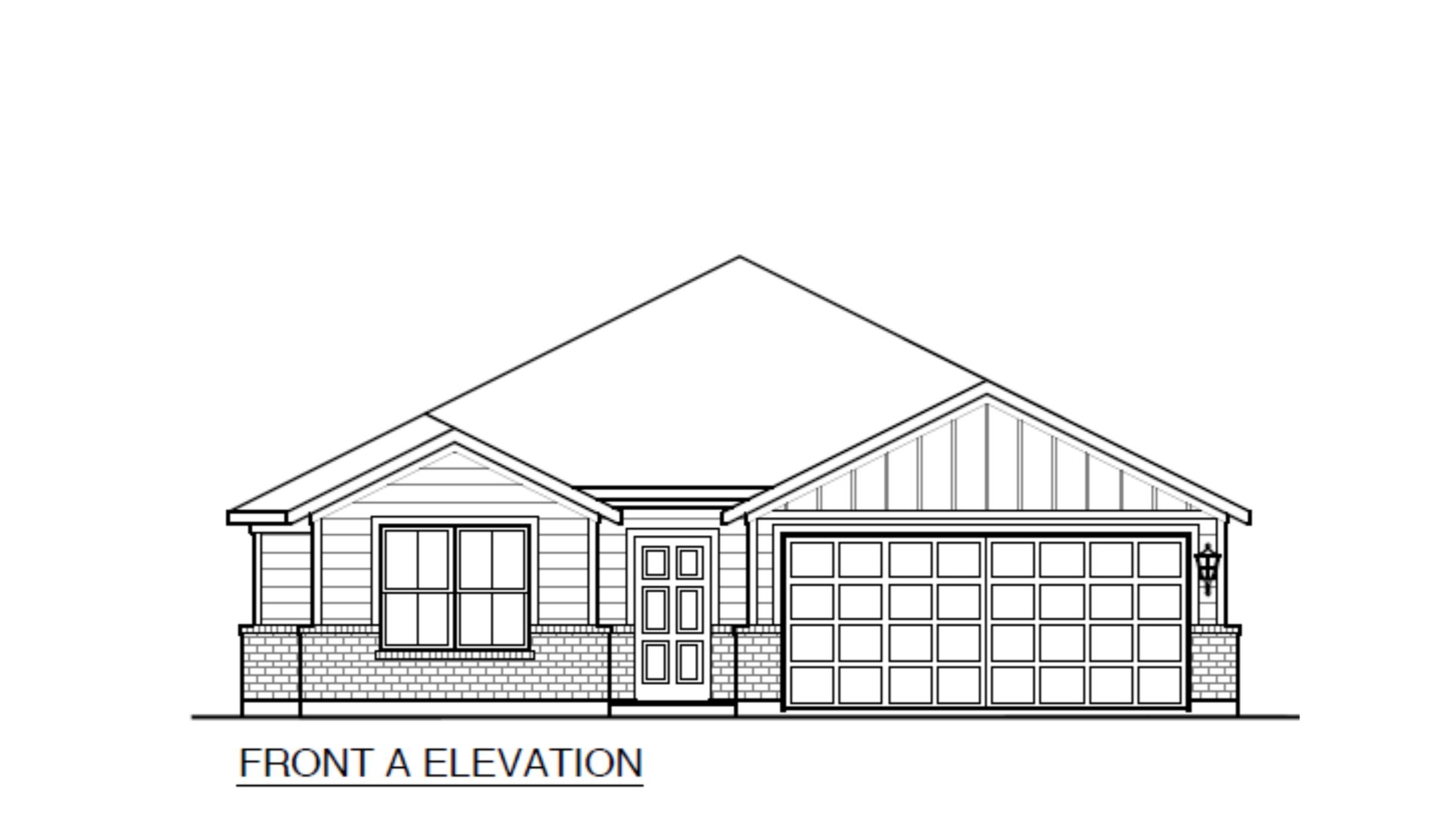Cameron Plan
Ready to build
409 Salamander St, San Marcos TX 78666
Home by Empire Communities
at Trace

Last updated 18 hours ago
The Price Range displayed reflects the base price of the homes built in this community.
You get to select from the many different types of homes built by this Builder and personalize your New Home with options and upgrades.
3 BR
2 BA
2 GR
1,750 SQ FT

Exterior 1/4
Overview
Single Family
1,750 Sq Ft
1 Story
2 Bathrooms
3 Bedrooms
2 Car Garage
Cameron Plan Info
The Cameron floor plan offers 1,750 square feet of stylish, functional living with an open-concept design. A spacious living room connects to a modern kitchen with a walk-in pantry and a bright casual dining area. The primary suite features a large walk-in closet and a spa-inspired ensuite bath, tucked privately at the rear of the home. Two secondary bedrooms share a full bath near the front, ideal for guests or family. Enjoy outdoor living on the covered patio, accessible from both the living and dining areas. A dedicated laundry room, front porch, and two-car garage add everyday convenience. Perfectly balanced for comfort and flow, the Cameron is built for modern life.
Floor plan center
View floor plan details for this property.
- Floor Plans
- Exterior Images
- Interior Images
- Other Media
Neighborhood
Community location & sales center
409 Salamander St
San Marcos, TX 78666
409 Salamander St
San Marcos, TX 78666
Nearby schools
San Marcos Consolidated Independent School District
High school. Grades 9 to 12.
- Public school
- Teacher - student ratio: 1:15
- Students enrolled: 2536
2601 Rattler Rd, San Marcos, TX, 78666
512-393-6800
Actual schools may vary. We recommend verifying with the local school district, the school assignment and enrollment process.
Amenities
Home details
Ready to build
Build the home of your dreams with the Cameron plan by selecting your favorite options. For the best selection, pick your lot in Trace today!
Community & neighborhood
Community services & perks
- HOA Fees: Unknown, please contact the builder
Empire Communities™ is proud to create inspiring places to live. As one of North America’s largest family-owned and operated new home builders, more than 32,000 families have trusted us to bring their homeownership dreams to life. With over 30 years of experience under our belt, we now proudly operate in two countries, six regions, and have built over +90 communities. Whether you want to live life with a little more ease in a charming small town or be part of the hustle and bustle of city life, explore the cities and surrounding areas we build in to find the home that’s perfect for you.
Take the next steps toward your new home
Cameron Plan by Empire Communities
saved to favorites!
To see all the homes you’ve saved, visit the My Favorites section of your account.
Discover More Great Communities
Select additional listings for more information
We're preparing your brochure
You're now connected with Empire Communities. We'll send you more info soon.
The brochure will download automatically when ready.
Brochure downloaded successfully
Your brochure has been saved. You're now connected with Empire Communities, and we've emailed you a copy for your convenience.
The brochure will download automatically when ready.
Way to Go!
You’re connected with Empire Communities.
The best way to find out more is to visit the community yourself!
