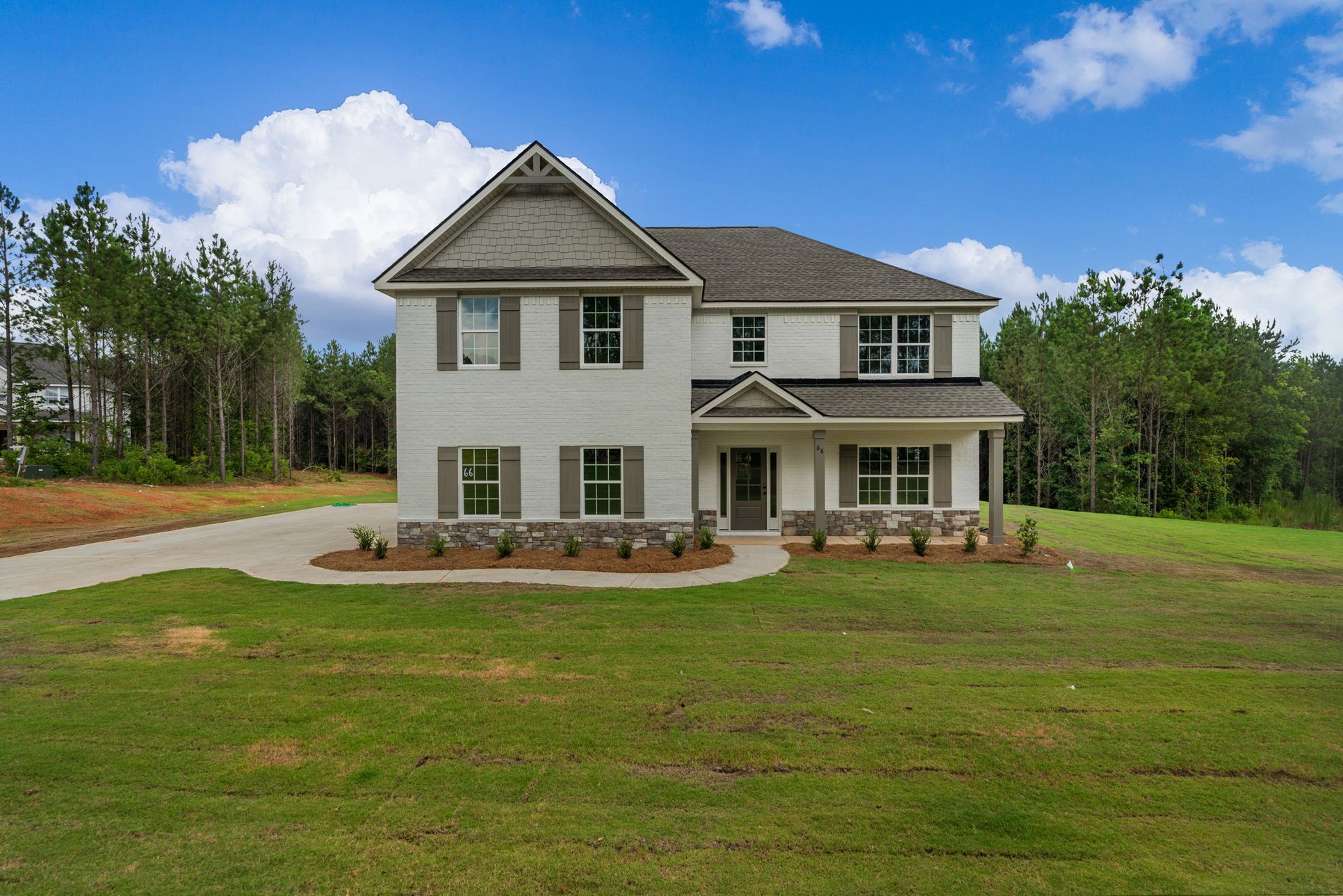Cannaberra Plan
Ready to build
Mountain View Road, Hamilton GA 31811
Home by Hughston Homes

Last updated 08/01/2025
The Price Range displayed reflects the base price of the homes built in this community.
You get to select from the many different types of homes built by this Builder and personalize your New Home with options and upgrades.
5 BR
3 BA
2 GR
2,787 SQ FT

The Cannaberra 1/42
Special offers
Explore the latest promotions at Mountain View Road. Contact Hughston Homes to learn more!
Nter Now!
Move-In Ready Home at Mountain View Road!
Open House Hours!
Overview
Single Family
2,787 Sq Ft
2 Stories
3 Bathrooms
5 Bedrooms
2 Car Garage
Primary Bed Upstairs
Mudroom
Bonus Room
Dining Room
Guest Room
Living Room
Breakfast Area
Covered Patio
Fireplaces
Patio
Porch
Vaulted Ceilings
Walk In Closets
Cannaberra Plan Info
Feel right at home with this Open Concept Floorplan. Natural Light galore in the Entry Foyer, Formal Dining with Tons of Detail, Spacious Great Room features Cozy Fireplace, Open Kitchen w/ Tons of Stylish Cabinetry, Luxury Countertop Options, Tiled Backsplash, & Stainless Appliances. Huge Kitchen Island & Walk-in Pantry for additional Storage. Owner’s Entry Boasts Signature Drop Zone, ideal Family Catch All. 5th Bedroom & Full Bath Conveniently located on Main Level. Upstairs you will find the Generously Sized Owner’s Suite offers the great place to unwind. Owner’s Bath w/ Garden Tub, Separate Shower & Huge Walk-in Closet. Additional Bedrooms offer tons of Closet Space. Laundry & Hall Bath just steps away from Bedrooms. Two Car Garage, Our Gameday Patio with Outdoor Fireplace is the Perfect Space for Fall Football & Tons of Hughston Homes Included Features! **Plans, features, and availability may vary by community.
Floor plan center
View floor plan details for this property.
- Floor Plans
- Exterior Images
- Interior Images
- Other Media
Explore custom options for this floor plan.
- Choose Option
- Include Features
Neighborhood
Community location & sales center
Mountain View Road
Hamilton, GA 31811
Mountain View Road
Hamilton, GA 31811
Nearby schools
Harris County Schools
Elementary school. Grades PK to 4.
- Public school
- Teacher - student ratio: 1:13
- Students enrolled: 560
3185 Us Hwy 27, Hamilton, GA, 31811
706-628-4997
Middle school. Grades 7 to 8.
- Public school
- Teacher - student ratio: 1:14
- Students enrolled: 840
11696 Us Highway 27 E, Hamilton, GA, 31811
706-628-4951
High school. Grades 9 to 12.
- Public school
- Teacher - student ratio: 1:17
- Students enrolled: 1703
8281 Ga Highway 116, Hamilton, GA, 31811
706-628-4278
Actual schools may vary. We recommend verifying with the local school district, the school assignment and enrollment process.
Amenities
Home details
Hot home!
5 BR 3 BA 2 GR Move-In Ready Home at Mountain View Road! Your Dream Home is Waiting! Skip the hassle and start living today.Contact us to schedule a tour of our available quick move-in homes and find the perfect fit for your family!
Ready to build
Build the home of your dreams with the Cannaberra plan by selecting your favorite options. For the best selection, pick your lot in Mountain View Road today!
Community & neighborhood
Local points of interest
- Callaway Resort and Gardens
- Harris County Community Center
Community services & perks
- HOA fees: Unknown, please contact the builder
Neighborhood amenities
Pine Mountain SUPERVALU
6.82 miles away
103 N Commerce Ave
Billys Supermarket
8.17 miles away
3740 US Highway 27
Kat's Caf+ & Cakes
6.82 miles away
713 Gardenview Dr
Martha Bakes
7.14 miles away
408 N Main Ave
His & Her Creations
8.33 miles away
13939 GA Highway 315
Hunt Brothers Pizza
0.68 mile away
132 N College St
Blimpie America's Sub Shop
0.71 mile away
105 N College St
Subway
0.88 mile away
132 S College St
Callaway Resort & Gardens
4.22 miles away
17617 US Highway 27
Discovery Cafe
4.22 miles away
17617 US Highway 27
Absolutely You
6.82 miles away
143 Main St
Family Dollar
6.82 miles away
338 S Main Ave
Please note this information may vary. If you come across anything inaccurate, please contact us.
Hughston Homes has a number of different home models that we have designed and built to meet the specifications of our customers. Find your perfect plan. Quality construction from experienced industry professionals — don't settle for any quality but the best. Work with Hughston Homes. In addition to brilliant floor plans and beautiful fixtures & interiors, Hughston Homes builds all its homes as smart homes — fully equipped for use with your devices.
Take the next steps toward your new home
Cannaberra Plan by Hughston Homes
saved to favorites!
To see all the homes you’ve saved, visit the My Favorites section of your account.
Discover More Great Communities
Select additional listings for more information
We're preparing your brochure
You're now connected with Hughston Homes. We'll send you more info soon.
The brochure will download automatically when ready.
Brochure downloaded successfully
Your brochure has been saved. You're now connected with Hughston Homes, and we've emailed you a copy for your convenience.
The brochure will download automatically when ready.
Way to Go!
You’re connected with Hughston Homes.
The best way to find out more is to visit the community yourself!
