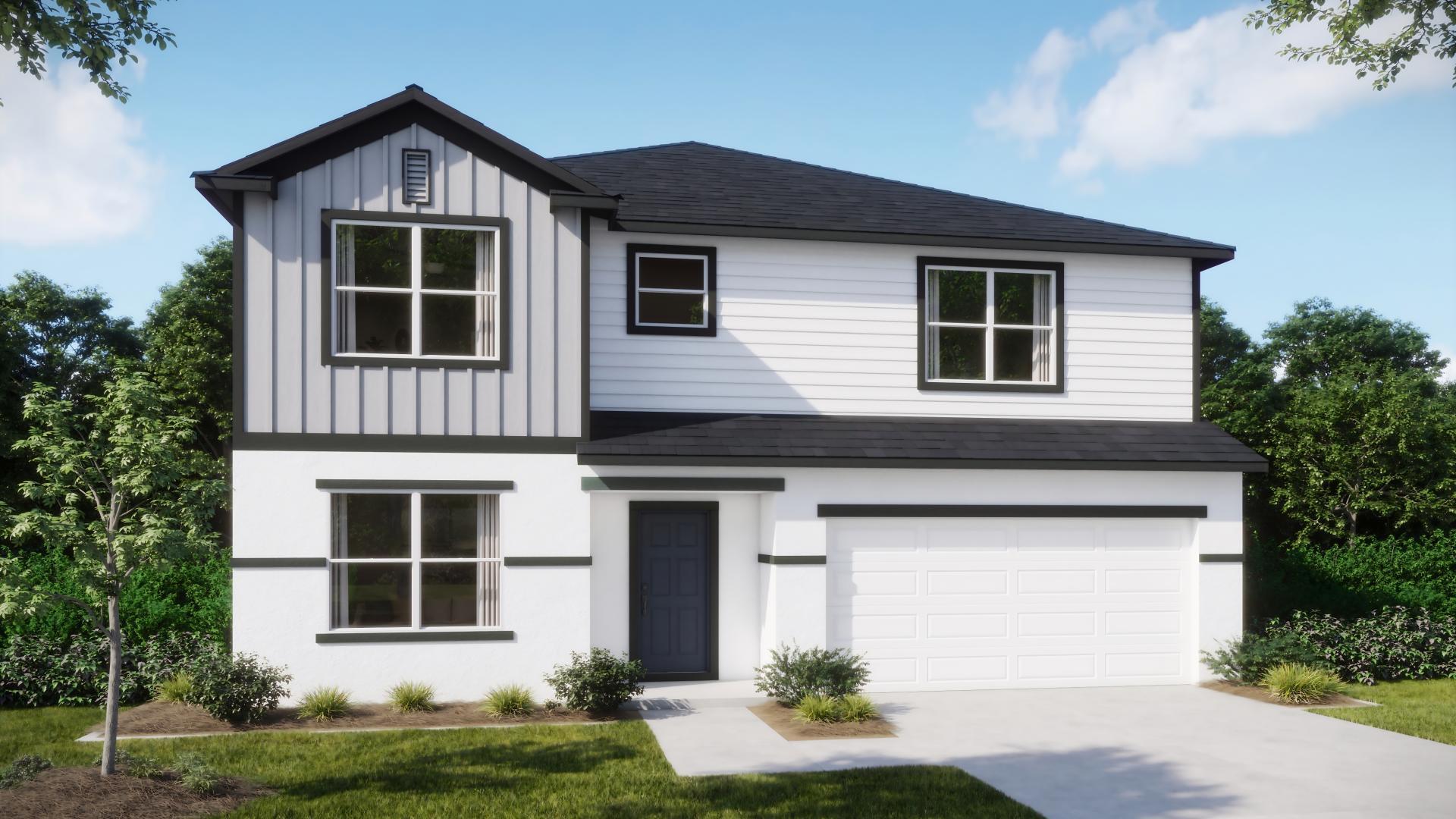Carlisle Plan
Ready to build
Indian Lake Estates FL 33855
Home by Maronda Homes

Last updated 1 day ago
The Price Range displayed reflects the base price of the homes built in this community.
You get to select from the many different types of homes built by this Builder and personalize your New Home with options and upgrades.
4 BR
2 BA
2 GR
2,797 SQ FT

Exterior 1/90
Overview
Single Family
2,797 Sq Ft
2 Stories
2 Bathrooms
4 Bedrooms
2 Car Garage
Carlisle Plan Info
Welcome to the Carlisle Single Family Home Design by Maronda Homes. Engineered for comfortable and efficient living, The Carlisle floor plan features at least 2,797 square feet of finished living space. The Carlisle floor plan has 4 Bedrooms and 2 Full Baths that act as the starting point for your home design. With an outstanding flow throughout this home makes it easy to get around, from the garage to the kitchen into the great room or around to the flex space, and so on. Storage solutions include walk-in closets for every bedroom except one and a walk-in pantry for the kitchen. The second floor has 4 bedrooms with an option to add loft, including a master suite that features a bath with dual vanities, shower, and a huge walk-in closet. Don't miss the convenient location of the laundry room upstairs.
Floor plan center
Explore custom options for this floor plan.
- Choose Option
- Include Features
Neighborhood
Community location & sales center
2410 Park Ave
Indian Lake Estates, FL 33855
2410 Park Ave
Indian Lake Estates, FL 33855
Nearby schools
Polk Co SD
Grades PK to 2.
- Students enrolled: 446
118 W 3rd St, Frostproof, FL, 33843
(863) 635-7802
Actual schools may vary. We recommend verifying with the local school district, the school assignment and enrollment process.
Amenities
Home details
Ready to build
Build the home of your dreams with the Carlisle plan by selecting your favorite options. For the best selection, pick your lot in Indian Lake Estates today!
Community & neighborhood
Community services & perks
- HOA Fees: Unknown, please contact the builder
Neighborhood amenities
Hunt Brothers Pizza
2.03 miles away
16950 County Road 630
Jay Bees
8.27 miles away
8625 State Road 60 E
Mama D's Restaurant
9.34 miles away
7448 State Road 60 E
River Ranch Cattle Company
9.44 miles away
3200 River Ranch Blvd
Westgate Smokehouse Grill
9.54 miles away
3200 River Ranch Blvd
Please note this information may vary. If you come across anything inaccurate, please contact us.
Home Builder | Community Builder | Family Builder For over 50 years, we have been fulfilling the dream of new home ownership for thousands of customers who proudly call a Maronda Home their own. In 1972, our founder, William J. Wolf, created our designation by fusing the names of his three children together: Marietta, Ronald, and Daniel – giving life to Maronda Homes. Since then, Maronda Homes has remained a private, family-owned and operated business. Our unwavering focus has centered on providing superior homes at unbeatable prices to our customers, continuously setting us apart from others in the industry. We recognize the significance of using only the finest materials while offering unmatched pricing to ensure that each home we build maintains value and satisfaction for years to come. With a diverse range of home designs that are meticulously crafted to suit your lifestyle and preferences, our homes feature open-concept floor plans, luxurious master suites, modern interior finishes, distinctive exterior details, and energy-efficient construction. Maronda Homes consistently introduces new designs that evolve alongside our changing world, all while providing a plethora of personalization options to suit your lifestyle perfectly.
Take the next steps toward your new home
Carlisle Plan by Maronda Homes
saved to favorites!
To see all the homes you’ve saved, visit the My Favorites section of your account.
Discover More Great Communities
Select additional listings for more information
Way to Go!
You’re connected with Maronda Homes.
The best way to find out more is to visit the community yourself!
