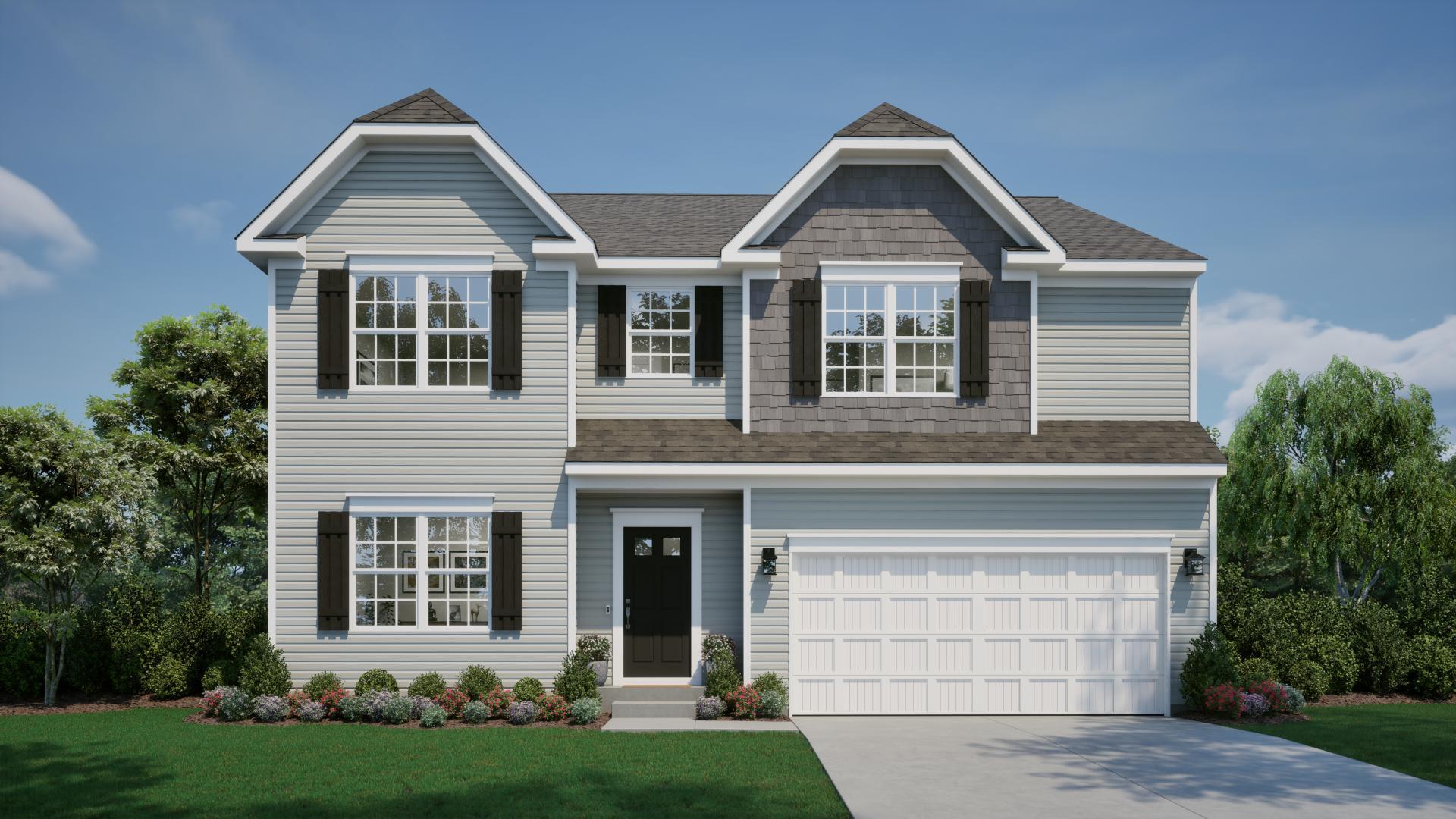Carlisle Plan
Ready to build
Warrenton VA 20187
Home by Maronda Homes

Last updated 17 hours ago
The Price Range displayed reflects the base price of the homes built in this community.
You get to select from the many different types of homes built by this Builder and personalize your New Home with options and upgrades.
4 BR
2 BA
3 GR
2,817 SQ FT

Exterior 1/29
Overview
Single Family
2,817 Sq Ft
2 Stories
2 Bathrooms
4 Bedrooms
3 Car Garage
Carlisle Plan Info
The Carlisle home design by Maronda Homes offers the perfect balance of style, space, and flexibility—designed to meet the needs of modern families and active lifestyles. Featuring 4 to 5 bedrooms, 2 to 3 bathrooms, and up to 3,789 square feet of living space, the Carlisle provides room to grow without sacrificing comfort or function.From the welcoming front entry to the spacious open-concept layout, this home is made for both everyday living and entertaining. The kitchen, complete with a large island and walk-in pantry, flows seamlessly into the breakfast area and great room, creating the heart of the home. A flex room near the front entry can be tailored to your needs—home office, playroom, or formal living space. The included 3-car garage offers ample space for a work area or extra storage for recreation equipment. The owner’s suite is thoughtfully positioned for privacy and includes a luxurious en-suite bath and oversized walk-in closet. Secondary bedrooms are generously sized and thoughtfully placed to maximize comfort and convenience.Additional options like a first-floor bedroom and finished basement make it easy to personalize the Carlisle to fit your family’s lifestyle. Whether you're a first-time buyer or looking to upgrade, the Carlisle combines smart design with timeless appeal.
Floor plan center
Explore custom options for this floor plan.
- Choose Option
- Include Features
Neighborhood
Community location
Bell Mare Ln
Rixeyville, VA 22737
7809 Millfield Dr model
Warrenton, VA 20187
Schools near Blue Ridge Overlook
- Culpeper County Public Schools
Actual schools may vary. Contact the builder for more information.
Amenities
Home details
Ready to build
Build the home of your dreams with the Carlisle plan by selecting your favorite options. For the best selection, pick your lot in Blue Ridge Overlook today!
Community & neighborhood
Community services & perks
- HOA Fees: Unknown, please contact the builder
Neighborhood amenities
Ma & Paws Country Mall Inc
4.21 miles away
9040 Monumental Mills Rd
Reuwer's Grocery
4.30 miles away
10608 Eggbornsville Rd
Green Mountain Country Store
5.22 miles away
5977 Scottsville Rd
ALDI
6.29 miles away
15179 Montanus Dr
Barahona Inc
6.39 miles away
16085 Brandy Rd
sweetFrog
6.43 miles away
15323 Creativity Dr
GNC
6.60 miles away
15315 Montanus Dr
Walmart Bakery
6.71 miles away
801 James Madison Hwy
Knakal's Bakery LLC
7.21 miles away
146 E Davis St
Fresh Printz LLC
4.81 miles away
19248 Walnut Hills Rd
El Margarito L Erdabieo of Culpeper
5.80 miles away
102 Duke St
Deliisious
5.87 miles away
101 Duke St
Little Caesars
6.29 miles away
15137 Montanus Dr
La Chiapaneca
6.35 miles away
15367 Brandy Rd
Starbucks
6.35 miles away
15185 Montanus Dr
Tropical Smoothie Cafe
6.43 miles away
15315 Creativity Dr
Starbucks
6.59 miles away
15341 Montanus Dr
Ravens Nest Coffee House
7.25 miles away
215 E Davis St
Shoe Show
6.50 miles away
745 Dominion SQ Shopping Ctr
DICK'S Sporting Goods
6.55 miles away
15359 Montanus Dr
Target
6.59 miles away
15341 Montanus Dr
Unmentionables
6.61 miles away
15510 Montanus Dr
Bonnie Reb Boot Shop Inc
6.70 miles away
451 James Madison Hwy
Chili's
6.37 miles away
15181 Montanus Dr
Buffalo Wild Wings
6.79 miles away
763 Nalles Mill Rd
Sweet Roux
7.29 miles away
201 S East St
Peppers Catering
8.67 miles away
791 Madison Rd
Please note this information may vary. If you come across anything inaccurate, please contact us.
Home Builder | Community Builder | Family Builder For over 50 years, we have been fulfilling the dream of new home ownership for thousands of customers who proudly call a Maronda Home their own. In 1972, our founder, William J. Wolf, created our designation by fusing the names of his three children together: Marietta, Ronald, and Daniel – giving life to Maronda Homes. Since then, Maronda Homes has remained a private, family-owned and operated business. Our unwavering focus has centered on providing superior homes at unbeatable prices to our customers, continuously setting us apart from others in the industry. We recognize the significance of using only the finest materials while offering unmatched pricing to ensure that each home we build maintains value and satisfaction for years to come. With a diverse range of home designs that are meticulously crafted to suit your lifestyle and preferences, our homes feature open-concept floor plans, luxurious master suites, modern interior finishes, distinctive exterior details, and energy-efficient construction. Maronda Homes consistently introduces new designs that evolve alongside our changing world, all while providing a plethora of personalization options to suit your lifestyle perfectly.
Take the next steps toward your new home
Carlisle Plan by Maronda Homes
saved to favorites!
To see all the homes you’ve saved, visit the My Favorites section of your account.
Discover More Great Communities
Select additional listings for more information
We're preparing your brochure
You're now connected with Maronda Homes. We'll send you more info soon.
The brochure will download automatically when ready.
Brochure downloaded successfully
Your brochure has been saved. You're now connected with Maronda Homes, and we've emailed you a copy for your convenience.
The brochure will download automatically when ready.
Way to Go!
You’re connected with Maronda Homes.
The best way to find out more is to visit the community yourself!
