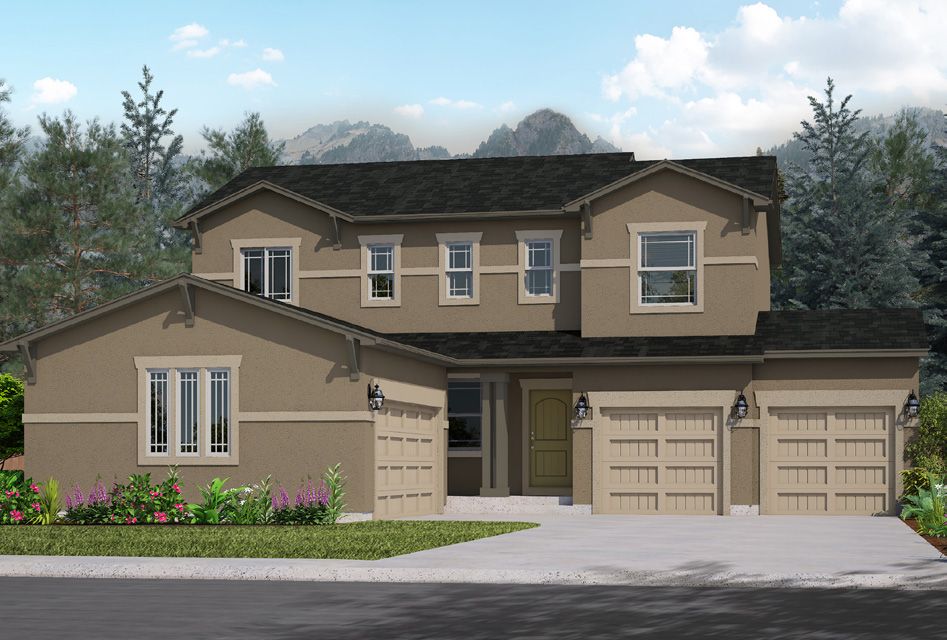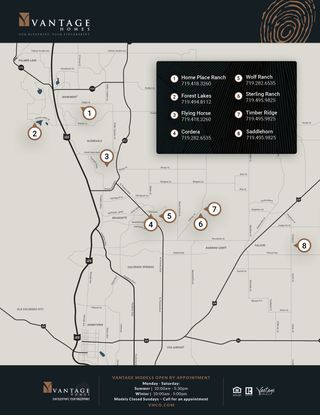Carlton II Plan
Ready to build
Colorado Springs CO 80924
Home by Vantage Homes
at Wolf Ranch

The Price Range displayed reflects the base price of the homes built in this community.
You get to select from the many different types of homes built by this Builder and personalize your New Home with options and upgrades.
4 BR
3 BA
3 GR
3,764 SQ FT

Elevation C 1/7
Overview
2 Stories
3 Bathrooms
3 Car Garage
3764 Sq Ft
4 Bedrooms
Basement
Dining Room
Family Room
Fireplaces
Mud Room
Porch
Primary Bed Upstairs
Single Family
Study
Walk-In Closets
Carlton II Plan Info
The Carlton II is an open-concept, two-story floorplan with seemingly endless options available to customize your home to fit your needs. The entry immediately opens into a dining room with options to make this a library or flex room and continues down the hallway to flow into the spacious family room. An optional chic corner fireplace creates a welcoming and cozy environment. A centrally located and open kitchen offers ample cabinet space and a large island with easy access to the adjacent nook and mud room. The option to add additional cabinets along the entirety of the nook wall allows you to even further your cabinet space. The main level includes the dining room, study, family room, nook, and mud room, with the option to include the laundry room on either floor. The study can also be converted into a main floor bedroom with the powder bath being converted into a ¾ bath. The roomy, upper-level primary bedroom includes a 5-piece bath and large walk-in closet. Another 3 bedrooms are included on the upper level with the option to convert one into a private suite with an additional bathroom. A 3-car garage comes included with an option to expand to a 4-car (based on lot coverage) or add additional storage. Those who choose to finish the basement will enjoy more options including a bedroom, bathroom, optional wet bar and optional fireplace. The Carlton II can be fully finished to include up to 6 bedrooms and 5 bathrooms.
Floor plan center
View floor plan details for this property.
- Floor Plans
- Exterior Images
- Interior Images
- Other Media
Neighborhood

Sales office location
9479 Allouche Street
Colorado Springs, CO 80924
9479 Allouche St
Colorado Springs, CO 80924
888-208-0128
From I-25, Exit East on Briargate Parkway, turn right on Voyager and left on Research Parkway going East. Continue on Reasearch Parkway for approximately 5 miles, then turn left on Wolf Valley Drive, turn right on to Forestgate Drive, a right onto Allouche Street.
Nearby schools
Academy District 20
High school. Grades 9 to 12.
- Public school
- Teacher - student ratio: 1:18
- Students enrolled: 1647
8720 Scarborough Dr, Colorado Spgs, CO, 80920
719-234-2200
High school. Grades 9 to 12.
- Public school
- Teacher - student ratio: 1:18
- Students enrolled: 1815
10750 Thunder Mountain Ave, Colorado Spgs, CO, 80908
719-234-2600
Actual schools may vary. We recommend verifying with the local school district, the school assignment and enrollment process.
Amenities
Home details
Ready to build
Build the home of your dreams with the Carlton II plan by selecting your favorite options. For the best selection, pick your lot in Wolf Ranch today!
Community & neighborhood
Local points of interest
- Shopping and Conveniences
- The Promenade Shops at Briargate are minutes away via Briargate Parkway
- The Chapel Hills Mall and virtually every type of grocery chain, specialty store, super retailers, services and variety of restaurants are located in the Briargate area just West of Cordera
- Additional shopping, dining and entertainment opportunities along the rapidly expanding Powers Boulevard commercial complex
- Briargate Shopping District
- Two ways to access I-25: Briargate Parkway West or Powers Boulevard North to Hwy 83 and connect with Interquest Parkway or Northgate Road
- Views
- Lake
Social activities
- Club House
Health and fitness
- St. Francis Hospital
- Two new hospitals, one at Union Boulevard and Briargate Parkway; another at Powers Boulevard and Woodmen Road are now serving the Northern sector of Colorado Springs.
- UC Health Memorial North Hospital
- Pool
- Trails
Community services & perks
- HOA Fees: $61/month
- Wolf Ranch Recreation Center
- Summer Concert Series in the Park
- Community Activities, Classes, and Workshops
- 7+ miles of finished trails, 22 miles of planned trails
- Playground
- Park
- Community Center
Neighborhood amenities
Walmart Supercenter
1.99 miles away
5550 E Woodmen Rd
Garden of the Gods Catering and Events
2.00 miles away
9633 Prominent Pt
King Soopers
2.62 miles away
9225 N Union Blvd
Safeway
2.97 miles away
7055 Austin Bluffs Pkwy
Safeway
3.31 miles away
8750 N Union Blvd
Walmart Bakery
1.99 miles away
5550 E Woodmen Rd
Shaklee Distributor
2.94 miles away
3589 Shady Rock Dr
Nothing Bundt Cakes
3.03 miles away
5925 Dublin Blvd
The Roost Coffee House
0.89 mile away
9633 Prominent PT Till Kitchen
Taco Bell
0.91 mile away
3521 Blue Horizon Vw
Borriello Brothers
1.41 miles away
5490 Powers Center Pt
Jei Sushi
1.41 miles away
5490 Powers Center Pt
The Roost Coffee House
0.89 mile away
9633 Prominent PT Till Kitchen
Javalato
2.03 miles away
9697 Prominent Pt
Starbucks
2.19 miles away
9670 Prominent Pt
Bad Ass Coffee of Hawaii
2.24 miles away
7980 Woodmen Center Hts
Starbucks
2.49 miles away
8193 Carmela Grv
Annie's Skin Care Boutique
1.86 miles away
5925 East Ln
Walmart Supercenter
1.99 miles away
5550 E Woodmen Rd
Target
2.19 miles away
9670 Prominent Pt
MD Boutiques at Pine Creek
3.19 miles away
8680 N Union Blvd
Erbn Boutique
3.23 miles away
7047 Jagged Rock Cir
The Chicken Coop
2.25 miles away
11627 Black Forest Rd
Pikes Peak Taproom
3.12 miles away
7635 N Academy BLVD Whole Foods Market
Birdcall-Colorado Springs
3.39 miles away
6510 Tuff Blvd
Skate City
3.45 miles away
3325 Meadow Ridge Dr
Fuji Bistro-Sushi, Thai, Chinese
3.49 miles away
6995 Lexington Dr
Please note this information may vary. If you come across anything inaccurate, please contact us.
Vantage Homes has been building quality-focused homes in the shadow of Pikes Peak since 1983, and we take pride in every home we build - from conception to delivery, and beyond. We’ve mastered the experience of tailoring homes to fit the ever-changing needs of our buyers through a vast library of pre-planned, pre-engineered, and pre-priced features and options. This means that every experience and every home is uniquely driven toward the end product - the perfect, personalized home at an incredible value.
As a local homebuilder, we want to increase the quality of life that attracts people to Colorado Springs. Part of the consideration in building you an incredible home is the fact that we’ll be your neighbors. We’re ethically grounded in proven building tradition, yet also involved in all the most modern and innovative construction methodologies. Your Vantage Home will be packed with quality-assured, structurally improved, and low-maintenance and energy-efficient technologies that you may or may not see, but you will definitely experience.
At Vantage Homes you don’t have to fit into a one-size-fits-all box; we’ll build around your personality for a home that fits you. Let us show you how you can put your fingerprint on our blueprint.
At Vantage Homes we strive to be one thing – The Builder of Choice.
For us this mission doesn’t start and stop with our homeowners, but rather it spreads across every professional relationship we have. We strive to be the builder of choice for local trade partners, Realtors, land developers, and our employees. This is our mission because we know that if we are the builder of choice in every one of these aspects, we have the opportunity to build the highest quality homes in the most desirable neighborhoods while providing an exceptional and memorable experience for everyone involved. This, in turn, allows us to be the builder of choice for you - our customer.
Take the next steps toward your new home
Carlton II Plan by Vantage Homes
saved to favorites!
To see all the homes you’ve saved, visit the My Favorites section of your account.
Discover More Great Communities
Select additional listings for more information
We're preparing your brochure
You're now connected with Vantage Homes. We'll send you more info soon.
The brochure will download automatically when ready.
Brochure downloaded successfully
Your brochure has been saved. You're now connected with Vantage Homes, and we've emailed you a copy for your convenience.
The brochure will download automatically when ready.
Way to Go!
You’re connected with Vantage Homes.
The best way to find out more is to visit the community yourself!
