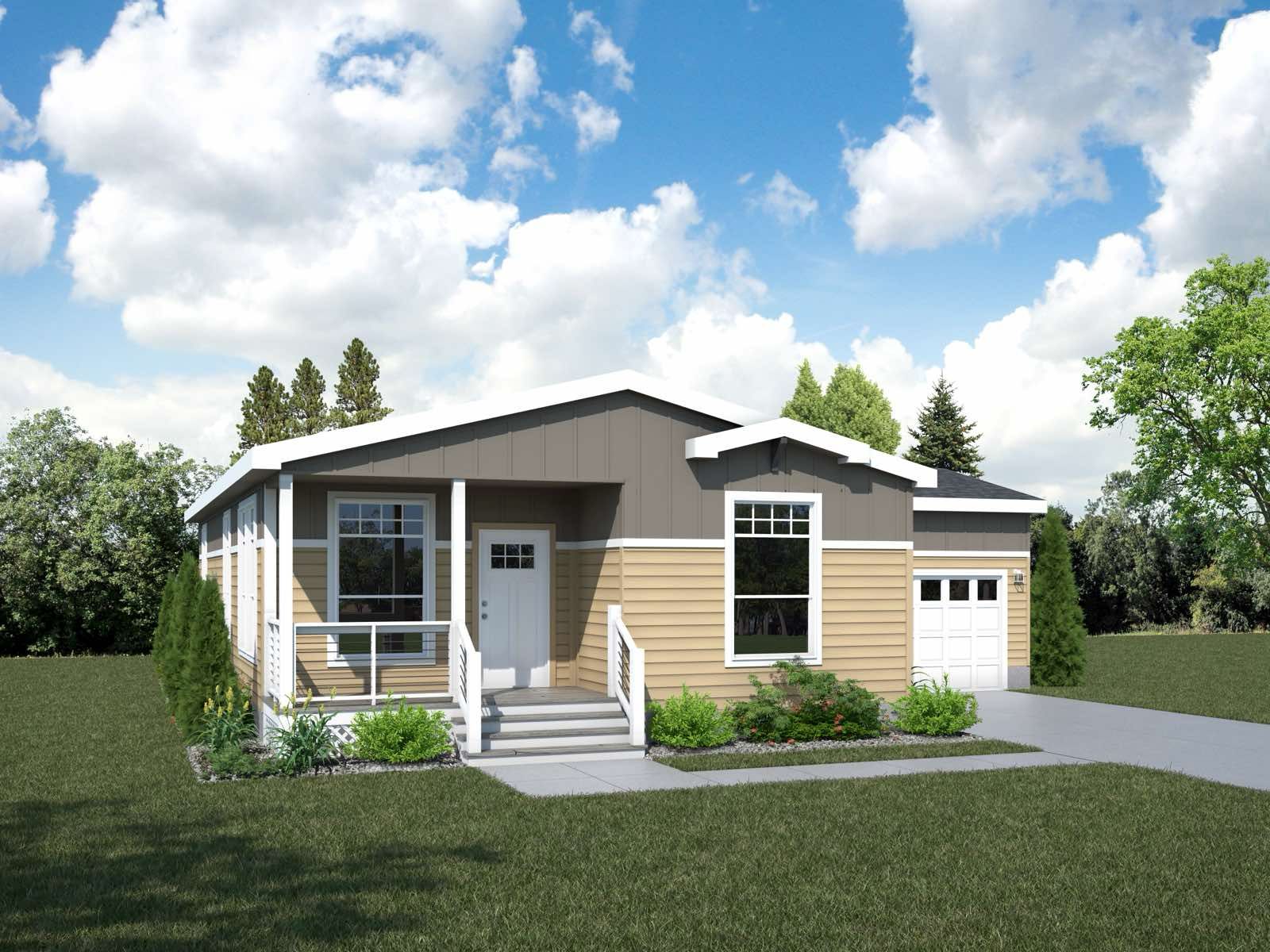Cascadia Falls Plan
Ready to build
Bend OR 97701
Home by Bend MHC LLC

The Price Range displayed reflects the base price of the homes built in this community.
You get to select from the many different types of homes built by this Builder and personalize your New Home with options and upgrades.
3 BR
2 BA
1 GR
1,404 SQ FT

Cascadia Falls 1/2
Overview
1 Car garage
1 Story
1404 Sq Ft
2 Bathrooms
3 Bedrooms
Deck
Guest Room
Living Room
Mud Room
Porch
Single Family
Sprinkler System
Walk-In Closets
Cascadia Falls Plan Info
Welcome to your ideal home, where modern elegance meets exceptional comfort. This stunning residence features a striking 9-foot high flat roof and an attached garage, blending style with practicality. Enjoy year-round comfort with central air conditioning, ensuring a welcoming atmosphere in every room. Step inside to discover a beautifully designed kitchen that boasts a stainless steel appliance package and a charming farmhouse sink. The hardwood overhead and base cabinets, complete with soft-close drawer guides and hinges, offer both sophistication and functionality. The living area features durable vinyl flooring, while cozy spaces are adorned with 39 oz True Spirit carpet with upgraded padding for added luxury. This electric and gas home is Energy Star rated, promoting energy efficiency throughout. Stunning granite countertops and gloss tile backsplashes provide a cohesive and stylish look throughout the home. The primary bath is a true retreat, featuring a luxurious ceramic tile shower that exudes tranquility. Additional highlights include a standard paddle fan in the living room for improved airflow and standard pendant lights over the kitchen island, perfect for creating a warm ambiance during gatherings. This beautifully designed home is not just a dwelling; it’s a sanctuary that perfectly combines style, comfort, and efficiency for modern living. Experience the lifestyle you’ve always dreamed of in this exquisite residence, where every detail has been thoughtfully crafted for your enjoyment.
Floor plan center
View floor plan details for this property.
- Floor Plans
- Exterior Images
- Interior Images
- Other Media
Neighborhood
Community location
63700 Cascade Village Drive
Bend, OR 97701
63700 Cascade Village Drive
Bend, OR 97701
Nearby schools
Bend-lapine Schools
Elementary school. Grades PK to 5.
- Public school
- Teacher - student ratio: 1:18
- Students enrolled: 434
20805 Cooley Rd, Bend, OR, 97701
541-355-2400
Actual schools may vary. We recommend verifying with the local school district, the school assignment and enrollment process.
Amenities
Home details
Ready to build
Build the home of your dreams with the Cascadia Falls plan by selecting your favorite options today!
Community & neighborhood
Local points of interest
- Greenbelt
- Views
- Pond
Social activities
- Club House
Health and fitness
- Pool
- Trails
Community services & perks
- HOA Fees: $875/month
- Park
- Community Center
Neighborhood amenities
Food 4 Less Bend
1.18 miles away
63455 N Highway 97
Local Acres Marketplace
1.18 miles away
63455 N Highway 97
Trader Joe's
1.18 miles away
63455 N Highway 97
WinCo Foods
2.08 miles away
60 NE Bend River Mall Ave
Natural Grocers
2.31 miles away
3188 N Highway 97
Delish Donuts
2.31 miles away
3188 N Highway 97
Franz Bakery Outlet
3.22 miles away
1830 NE 2nd St
Dudas Aussie Pies LLC
3.38 miles away
1424 NE Cushing Dr
Sehgal Enterprises Inc
0.33 mile away
20600 Grandview Dr
Olive Garden
0.66 mile away
63459 N Highway 97
MOD Pizza
0.82 mile away
20516 Robal Ln
Chick-fil-A
0.83 mile away
20508 Robal Ln
John Doughs Pizza
0.85 mile away
63595 Hunnell Rd
Black Rock Coffee Bar
0.86 mile away
20504 Robal Ln
Starbucks
0.92 mile away
63435 N Highway 97
Starbucks
1.18 miles away
63455 N Highway 97
Wildroots Coffee House
1.55 miles away
63130 Lancaster St
Starbucks
3.15 miles away
1800 NE 3rd St
Target
0.92 mile away
63435 N Highway 97
Famous Footwear
1.18 miles away
63455 N Highway 97
Men's Wearhouse
1.18 miles away
63455 N Highway 97
Pro Image Sports
1.18 miles away
63455 N Highway 97
Ross Dress For Less
1.18 miles away
63455 N Highway 97
Wubba's BBQ Shack
1.60 miles away
63055 Layton Ave
Northside Bar & Grill
2.15 miles away
62860 Boyd Acres Rd
Chi Chinese Sushi Bar
2.33 miles away
3118 N Highway 97
Fat Tuesdays Cajun & Blues
2.36 miles away
3105 NE Ob Riley Rd
Round Table Pizza Royalty
2.49 miles away
2940 N Highway 97
Please note this information may vary. If you come across anything inaccurate, please contact us.
Builder details
Bend MHC LLC

Take the next steps toward your new home
Cascadia Falls Plan by Bend MHC LLC
saved to favorites!
To see all the homes you’ve saved, visit the My Favorites section of your account.
Discover More Great Communities
Select additional listings for more information
We're preparing your brochure
You're now connected with Bend MHC LLC. We'll send you more info soon.
The brochure will download automatically when ready.
Brochure downloaded successfully
Your brochure has been saved. You're now connected with Bend MHC LLC, and we've emailed you a copy for your convenience.
The brochure will download automatically when ready.
Way to Go!
You’re connected with Bend MHC LLC.
The best way to find out more is to visit the community yourself!
