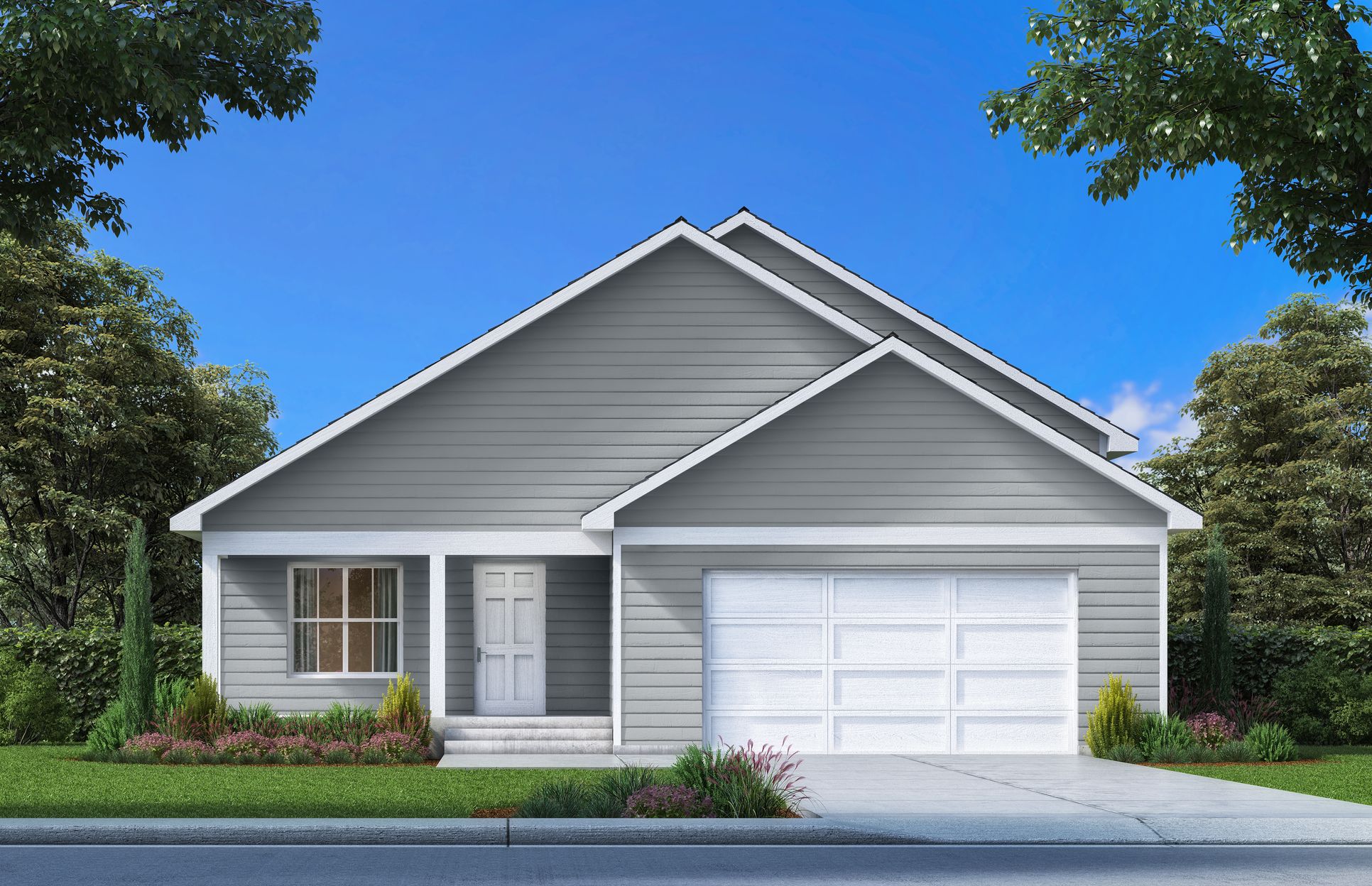Cedar Plan
Ready to build
384 Meadow View Loop, East Helena MT 59635
Home by Williams Homes

The Price Range displayed reflects the base price of the homes built in this community.
You get to select from the many different types of homes built by this Builder and personalize your New Home with options and upgrades.
3 BR
2 BA
2 GR
2,239 SQ FT

Cedar - GR 1/8
Overview
Single Family
2,239 Sq Ft
2 Stories
2 Bathrooms
3 Bedrooms
2 Car Garage
Bonus Room
Dining Room
Family Room
Walk In Closets
Cedar Plan Info
The Cedar plan is a split-level home with three to five bedrooms and a large basement in 2,239 approximate square feet. Enter from a covered porch and find a great room, dining area, and kitchen with a large island. Up one-half level of stairs from the great room, you'll find the primary bedroom suite with a walk-in closet and large bathroom, including his and her sinks. On this level, youll find the second and third bedrooms with an additional shared bath with a tub/shower. Back on the ground floor, a second short flight of stairs lead down to the basement level. The basement is where the laundry and furnace are located, as well as unfinished space for an additional livign space, a future bedroom, and a future bathroom. There's room to grow in this Williams Home.
Floor plan center
View floor plan details for this property.
- Floor Plans
- Exterior Images
- Interior Images
- Other Media
Neighborhood
Community location & sales center
384 Meadow View Loop
East Helena, MT 59635
384 Meadow View Loop
East Helena, MT 59635
Schools near Highland Meadows
- Gallup-mckinley County Schools
Actual schools may vary. Contact the builder for more information.
Amenities
Home details
Ready to build
Build the home of your dreams with the Cedar plan by selecting your favorite options. For the best selection, pick your lot in Highland Meadows today!
Community & neighborhood
Community services & perks
- HOA Fees: Unknown, please contact the builder
Neighborhood amenities
Heritage Food Store
0.65 mile away
109 S Lane Ave
Walmart Supercenter
3.63 miles away
2750 Prospect Ave
Costco Wholesale
4.26 miles away
2195 E Custer Ave
Albertsons
4.41 miles away
600 N Fee St
Super 1 Foods
4.51 miles away
3120 Queen Annes St
Walmart Bakery
3.63 miles away
2750 Prospect Ave
Albertsons Bakery
4.41 miles away
600 N Fee St
Helena Cakes LLC
4.48 miles away
1803 Cedar St
Vanilla Bean Bakery
4.86 miles away
1324 Gallatin Ave
Chester's
0.65 mile away
109 S Lane Ave
Vigilante Pizza
0.65 mile away
704 E Main St
Yatson Restuarant
0.65 mile away
22 E Main St
Fiesta Mexicana
2.42 miles away
3425 E US Highway 12
Leilani's Lattes
0.65 mile away
700 E Main St
Leilanis Lattes
4.07 miles away
2304 Colonial Dr
1889 Coffee House
4.49 miles away
1800 Prospect Ave
City Brew Coffee
4.53 miles away
1732 Prospect Ave
Starbucks
4.81 miles away
1470 Vandelay Ave
Twisted Bliss Boutique LLC
2.88 miles away
3298 Holmberg Dr
Claire's Inside Walmart
3.63 miles away
2750 Prospect Ave
Walmart Supercenter
3.63 miles away
2750 Prospect Ave
Costco Wholesale
4.26 miles away
2195 E Custer Ave
maurices
4.42 miles away
2023 Cromwell Dixon Ln
Fiesta Mexicana
2.42 miles away
3425 E US Highway 12
Lucky Buckys Casino
2.42 miles away
3425 E US Highway 12
Overland Express
4.10 miles away
2250 11th Ave
Longhorn Saloon & Gaming Parlour
4.21 miles away
2101 11th Ave
Chili's
4.36 miles away
2790 N Washington St
Please note this information may vary. If you come across anything inaccurate, please contact us.
The Williams Homes’ team has established a relationship with its family of homebuyers as a builder who stands behind its product and continues to provide a level of customer service that exceeds expectations. When your Williams Homes’ representative shakes your hand at closing, it signifies a commitment that has been fulfilled by a team dedicated to making your American dream a reality.
Take the next steps toward your new home
Cedar Plan by Williams Homes
saved to favorites!
To see all the homes you’ve saved, visit the My Favorites section of your account.
Discover More Great Communities
Select additional listings for more information
We're preparing your brochure
You're now connected with Williams Homes. We'll send you more info soon.
The brochure will download automatically when ready.
Brochure downloaded successfully
Your brochure has been saved. You're now connected with Williams Homes, and we've emailed you a copy for your convenience.
The brochure will download automatically when ready.
Way to Go!
You’re connected with Williams Homes.
The best way to find out more is to visit the community yourself!
