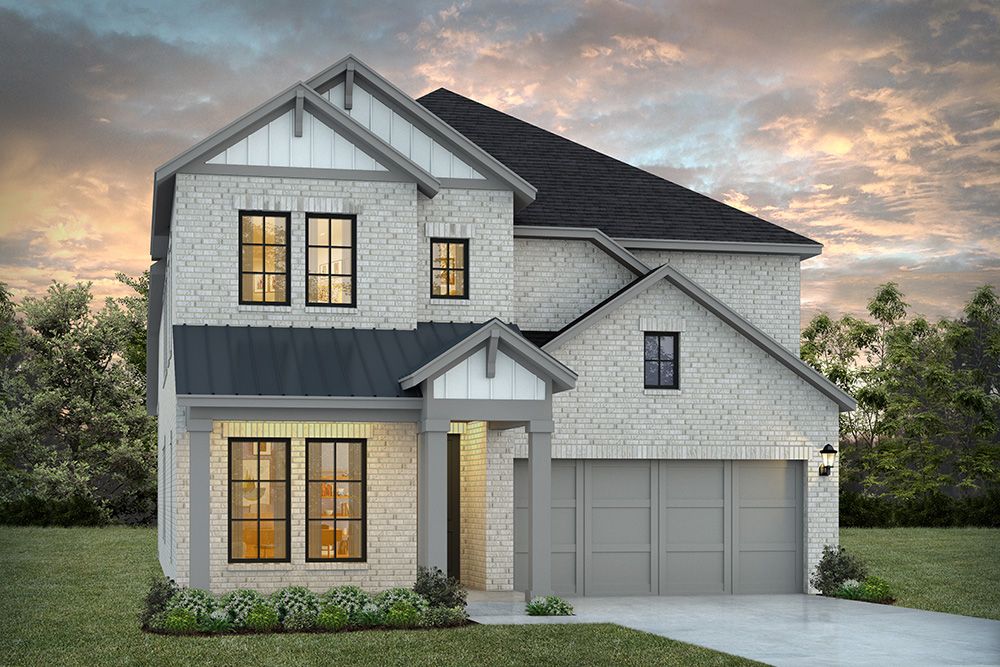Chateau Plan
Ready to build
Mansfield TX 76063
Home by Normandy Homes

Last updated 2 days ago
The Price Range displayed reflects the base price of the homes built in this community.
You get to select from the many different types of homes built by this Builder and personalize your New Home with options and upgrades.
4 BR
3.5 BA
2 GR
2,970 SQ FT

Exterior 1/17
Special offers
Explore the latest promotions at Watson Branch. Contact Normandy Homes to learn more!
Save with a Low Starting Rate
Overview
Single Family
2,970 Sq Ft
2 Stories
3 Bathrooms
1 Half Bathroom
4 Bedrooms
2 Car Garage
Chateau Plan Info
Discover the charming 2,970 SF Chateau home plan, where elegance meets comfort. The flexible space off the entry is perfect for a home office, with a convenient powder bath nearby. The heart of the home features a modern kitchen overlooking the dining room and adjacent to the living room, ensuring you're always part of the action. The private owner’s suite at the back boasts a generous walk-in closet, a luxurious bath, and easy access to the laundry room. Upstairs, three spacious bedrooms, two full baths, including one ensuite, and a bright game room await. The optional media room offers additional family bonding space. Step outside to the expansive covered patio, ideal for creating unforgettable memories. This home is designed for living and cherishing every moment. Experience the lifestyle you’ve always dreamed of!
Floor plan center
Explore custom options for this floor plan.
- Choose Option
- Include Features
Neighborhood
Community location & sales center
1354 Watson Branch Lane
Mansfield, TX 76063
1354 Watson Branch Lane
Mansfield, TX 76063
Heading west on I-20, take exit 444 toward Waxahachie and continue onto US-287 S. Travel approximately 6 miles and take the exit toward Walnut Creek Drive and merge onto the Frontage Road. Turn right onto Mouser Way and then another right onto Watson Branch Lane. The model is ahead on your right.
Nearby schools
Mansfield ISD
Elementary School. Grades PK to 4.
- Public School
- Teacher - student ratio: 1:15
- Students enrolled: 647
101 Pleasant Ridge Dr, Mansfield, TX, 76063
(817) 299-7700
High School. Grades 9 to 12.
- Public School
- Teacher - student ratio: 1:17
- Students enrolled: 2539
1263 N Main St Unit A, Mansfield, TX, 76063
(682) 314-0600
Actual schools may vary. We recommend verifying with the local school district, the school assignment and enrollment process.
Amenities
Home details
Ready to build
Visit this model home today to experience the quality of Normandy Homes!
Community & neighborhood
Health and fitness
- Trails
Community services & perks
- HOA Fees: Unknown, please contact the builder
- Playground
Since 2012, Normandy Homes has proudly built timeless new homes in centrally-located Dallas-Fort Worth communities for discerning homebuyers. With a commitment to craftsmanship and service, Normandy presents beautiful homes anchored in traditional – yet distinctive – design, trusted quality and enduring value. Driven by a rich dedication to our homebuyers, homeowners always come first at Normandy Homes. We live in the communities where we build and treat each home as if it were our own, engaging the highest standards of discipline and professionalism. This passion — and commitment to continually improve — has allowed us to earn more than 20 homebuilding awards. Normandy Homes is made up of an award winning team of seasoned professionals with many years of home building experience. Our team is committed to provide innovative architectural design, high quality craftsmanship and energy saving construction all in sought-after locations. Our homes are found in some of the finest North Texas neighborhoods.
Take the next steps toward your new home
Chateau Plan by Normandy Homes
saved to favorites!
To see all the homes you’ve saved, visit the My Favorites section of your account.
Discover More Great Communities
Select additional listings for more information
Way to Go!
You’re connected with Normandy Homes.
The best way to find out more is to visit the community yourself!
