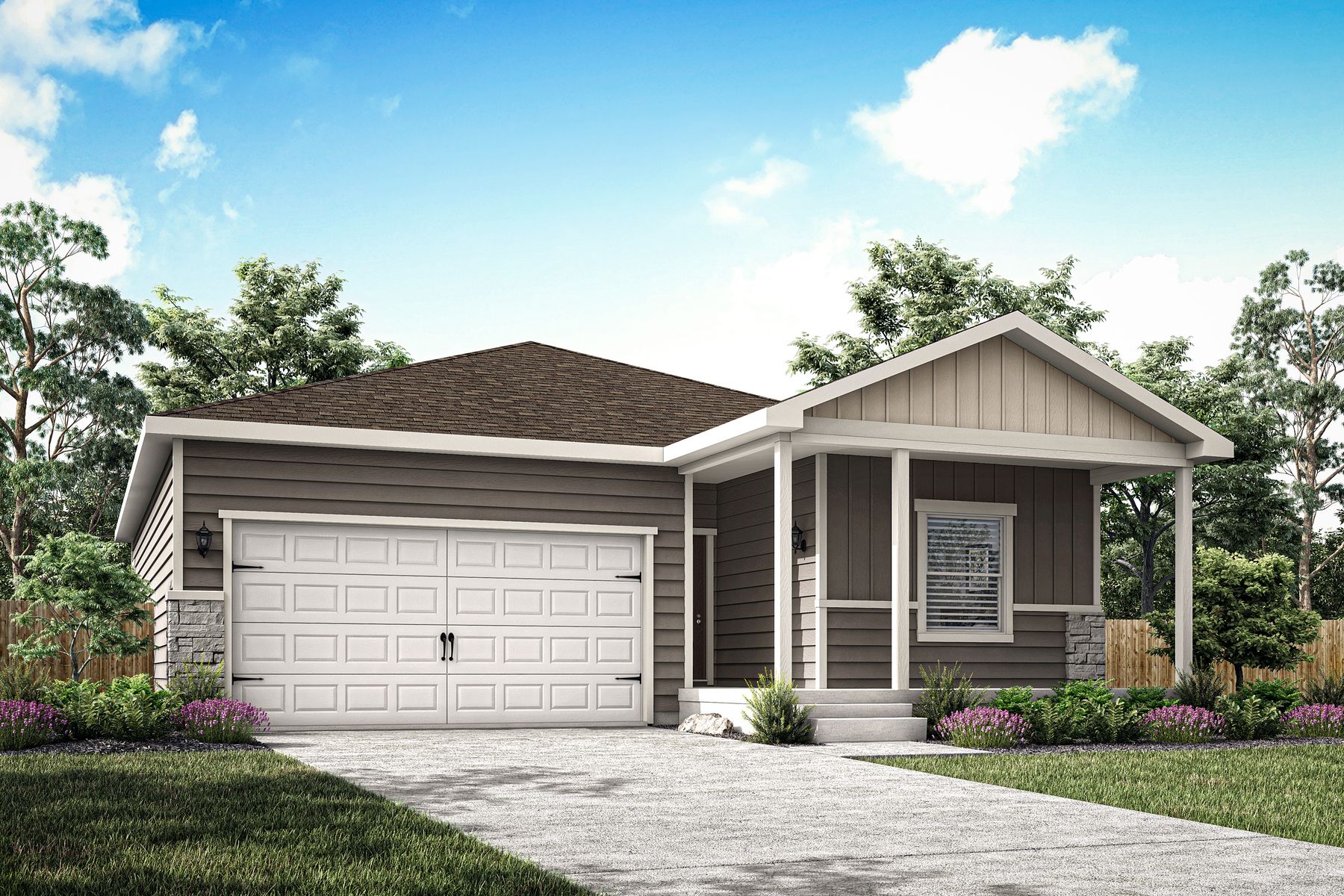Chatfield Plan
Ready to build
Bennett CO 80102
Home by LGI Homes

Last updated 07/31/2025
The Price Range displayed reflects the base price of the homes built in this community.
You get to select from the many different types of homes built by this Builder and personalize your New Home with options and upgrades.
3 BR
2 BA
2 GR
1,273 SQ FT

The Chatfield by LGI Homes 1/12
Special offers
Explore the latest promotions at Bennett Ranch. Contact LGI Homes to learn more!
Builder Paid Closing Costs!
No Down Payment Required!
Overview
Single Family
1,273 Sq Ft
1 Story
2 Bathrooms
3 Bedrooms
2 Car Garage
Family Room
Guest Room
Living Room
Breakfast Area
Green Construction
Porch
Walk In Closets
Chatfield Plan Info
Step into your new home today and discover the exceptional Chatfield plan, which features a generously sized family room seamlessly connected to a delightful dining area, creating the perfect setting for both relaxation and entertaining. In the heart of the home, the kitchen awaits, complete with high-quality Whirlpool appliances and elegant quartz countertops, inviting you to make cherished memories while preparing meals. The primary suite offers a luxurious retreat, boasting a spacious walk-in closet, a glass-enclosed shower, and a stunning vanity that enhances your daily routine. Furthermore, the home thoughtfully includes two additional bedrooms, a full bathroom, and a convenient laundry room, ensuring ample space and functionality for all your needs.
Floor plan center
View floor plan details for this property.
- Floor Plans
- Exterior Images
- Interior Images
- Other Media
Neighborhood
Community location & sales center
3632 Morgan Way
Bennett, CO 80102
3632 Morgan Way
Bennett, CO 80102
Schools near Bennett Ranch
- Bennett School District No. 29j
Actual schools may vary. Contact the builder for more information.
Amenities
Home details
Ready to build
Build the home of your dreams with the Chatfield plan by selecting your favorite options. For the best selection, pick your lot in Bennett Ranch today!
Community & neighborhood
Local points of interest
- King Soopers
- Lucky Strike Lanes
- Strasburg Community Park
- Great Plains Park
- Plains Conservation Center
- Trupp Park
Health and fitness
- Quint Valley Golf Club
- Kiowa Creek Sporting Club
- Aurora Sports Park
- Trails
Community services & perks
- HOA fees: Unknown, please contact the builder
- Bennett Park & Recreation District
- Arapahoe County Fairgrounds Event Center
- Playground
- Park
Neighborhood amenities
La Mexicanita
0.81 mile away
100 S 1st St
King Soopers
1.62 miles away
1045 S 1st St
Happy Burrito Mexican Restaurant
0.50 mile away
695 Palmer Ave
Woody's Wings 2 Inc
0.62 mile away
670 E Colfax Ave
Domino's
0.64 mile away
550 E Colfax Ave
La Mexicanita
0.81 mile away
100 S 1st St
High Plains Diner
0.97 mile away
100 Bennett Ave
Bennett Nutrition
0.57 mile away
475 Palmer Ave
Starbucks
1.62 miles away
1045 S 1st St
Strasburg Espress LLC
5.25 miles away
56551B E Colfax Ave
Rookie's
5.67 miles away
1323 Monroe St
Lulu's Inn
9.80 miles away
33355 US Highway 36
Please note this information may vary. If you come across anything inaccurate, please contact us.
Here at LGI Homes, we know that we're a new home builder that is different. Building homes with great value and great prices in excellent locations, such as Dallas-Fort Worth, Houston, San Antonio, Austin, Phoenix, Tucson, Albuquerque, Tampa, Orlando, Charlotte, Denver and Atlanta. In every one of our new home communities, we have assembled a team of dedicated home buying professionals who are ready and able to walk you through the home buying process, and help you find the perfect new home. Contact us now, and let us start you on your journey toward homeownership. You’ll be glad you did!
TrustBuilder reviews
Take the next steps toward your new home
Chatfield Plan by LGI Homes
saved to favorites!
To see all the homes you’ve saved, visit the My Favorites section of your account.
Discover More Great Communities
Select additional listings for more information
We're preparing your brochure
You're now connected with LGI Homes. We'll send you more info soon.
The brochure will download automatically when ready.
Brochure downloaded successfully
Your brochure has been saved. You're now connected with LGI Homes, and we've emailed you a copy for your convenience.
The brochure will download automatically when ready.
Way to Go!
You’re connected with LGI Homes.
The best way to find out more is to visit the community yourself!

