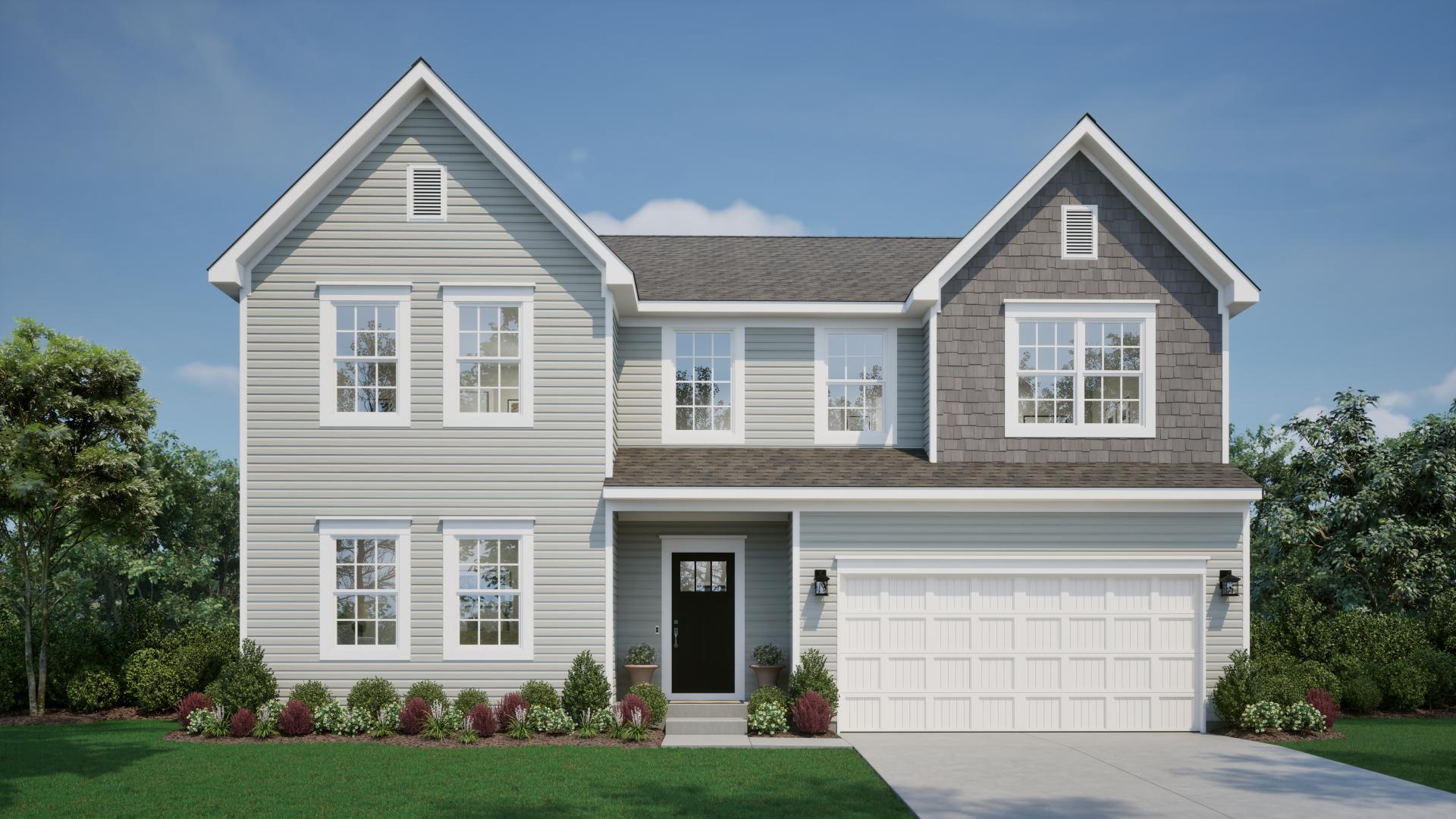Chattanooga Plan
Ready to build
100 Parkview Drive, Pittsburgh PA 15239
Home by Maronda Homes

The Price Range displayed reflects the base price of the homes built in this community.
You get to select from the many different types of homes built by this Builder and personalize your New Home with options and upgrades.
3 BR
2 BA
2 GR
2,930 SQ FT

Exterior 1/78
Overview
2 Bathrooms
2 Car garage
2 Stories
2930 Sq Ft
3 Bedrooms
Single Family
Chattanooga Plan Info
Explore the Chattanooga Spacious, Flexible, and Built for the Way You Live Welcome to the Chattanooga, a thoughtfully designed single-family home from Maronda Homes’ Americana Series. With 2,965–3,228 square feet of finished living space, this home offers both comfort and versatility—perfect for growing families or those who love to entertain. Choose the layout that fits your lifestyle, with options for: 3 to 5 bedrooms 2.5 to 6.5 bathrooms A first- or second-floor owner’s suite And a 2-car garage Step inside to a grand, open-concept living area featuring a soaring two-story family room, complete with a fireplace, deluxe window wall, ceiling fan, and recessed lighting. Just off the family room, the kitchen includes a chef’s island, sunroom (10x12 ft), and plenty of space to gather. To the left, you’ll find a private owner’s suite with a huge walk-in closet and your choice of three spa-style bath packages: Silver, Gold, or Deluxe Platinum. Upstairs, enjoy a balcony overlook of the main living area, plus access to additional bedrooms, lofts, and a centrally located laundry room for everyday convenience. Personalize your Chattanooga today and design the perfect home for your lifestyle.
Floor plan center
Explore custom options for this floor plan.
- Choose Option
- Include Features
Neighborhood
Community location & sales center
100 Parkview Drive
Pittsburgh, PA 15239
100 Parkview Drive
Pittsburgh, PA 15239
Schools near Parkside Estates
- Plum Borough School District
Actual schools may vary. Contact the builder for more information.
Amenities
Home details
Ready to build
Build the home of your dreams with the Chattanooga plan by selecting your favorite options. For the best selection, pick your lot in Parkside Estates today!
Community & neighborhood
Community services & perks
- HOA fees: Unknown, please contact the builder
Neighborhood amenities
Zink Marketing Inc
1.31 miles away
1185 Balkan Dr
Shop 'n Save
1.69 miles away
2362 Golden Mile Hwy
ALDI
2.31 miles away
1766 Golden Mile Hwy
Pakeeza Groceries
2.61 miles away
4411 Old William Penn Hwy
Shop 'n Save
2.77 miles away
2820 Main St
Bimbo Bakeries USA
1.69 miles away
780 Pine Valley Dr
American Made Nutrition
1.70 miles away
2043 Golden Mile Hwy
Nickles Bakery Inc
2.09 miles away
616 Beatty Rd
Nutrimost
2.15 miles away
155 Plum Industrial Ct
Moio's Italian Pastry Shop
2.88 miles away
4209 William Penn Hwy
PGH Eatz
0.70 mile away
100 Boyce Park Dr
Q & M's Fish
0.70 mile away
100 Boyce Park Dr
Shooti's Bar & Grille
0.70 mile away
100 Boyce Park Dr
P Prov Inc
1.02 miles away
1481 Abers Creek Rd
J L Stewarts Too
1.19 miles away
9755 Saltsburg Rd
Nowalk Daily Grind
1.42 miles away
417 Old Abers
Dunkin'
2.16 miles away
1803 Golden Mile Hwy
Dunkin'
2.91 miles away
7315 Saltsburg Rd
Starbucks
2.92 miles away
4185 William Penn Hwy
Starbucks
3.02 miles away
4301 Northern Pike
The Walking Company
0.70 mile away
100 Boyce Park Dr
Dibs Work Boots Inc
1.70 miles away
2037 Golden Mile Hwy
WPC Sportswear
1.84 miles away
453 Davidson Rd
Red Wing Shoe Store
3.01 miles away
4145 William Penn Hwy
Lane Bryant
3.07 miles away
4110 William Penn Hwy
Shooti's Bar & Grille
0.70 mile away
100 Boyce Park Dr
Palmieri's Restaurants
1.59 miles away
951 Old Frankstown Rd
Eighty Acres Kitchen & Bar
1.86 miles away
1910 New Texas Rd
Down the Road Lounge
2.09 miles away
700 Unity Center Rd
Golden Goblet
2.41 miles away
1741 Golden Mile Hwy
Please note this information may vary. If you come across anything inaccurate, please contact us.
Home Builder | Community Builder | Family Builder For over 50 years, we have been fulfilling the dream of new home ownership for thousands of customers who proudly call a Maronda Home their own. In 1972, our founder, William J. Wolf, created our designation by fusing the names of his three children together: Marietta, Ronald, and Daniel – giving life to Maronda Homes. Since then, Maronda Homes has remained a private, family-owned and operated business. Our unwavering focus has centered on providing superior homes at unbeatable prices to our customers, continuously setting us apart from others in the industry. We recognize the significance of using only the finest materials while offering unmatched pricing to ensure that each home we build maintains value and satisfaction for years to come. With a diverse range of home designs that are meticulously crafted to suit your lifestyle and preferences, our homes feature open-concept floor plans, luxurious master suites, modern interior finishes, distinctive exterior details, and energy-efficient construction. Maronda Homes consistently introduces new designs that evolve alongside our changing world, all while providing a plethora of personalization options to suit your lifestyle perfectly.
Take the next steps toward your new home
Chattanooga Plan by Maronda Homes
saved to favorites!
To see all the homes you’ve saved, visit the My Favorites section of your account.
Discover More Great Communities
Select additional listings for more information
We're preparing your brochure
You're now connected with Maronda Homes. We'll send you more info soon.
The brochure will download automatically when ready.
Brochure downloaded successfully
Your brochure has been saved. You're now connected with Maronda Homes, and we've emailed you a copy for your convenience.
The brochure will download automatically when ready.
Way to Go!
You’re connected with Maronda Homes.
The best way to find out more is to visit the community yourself!
