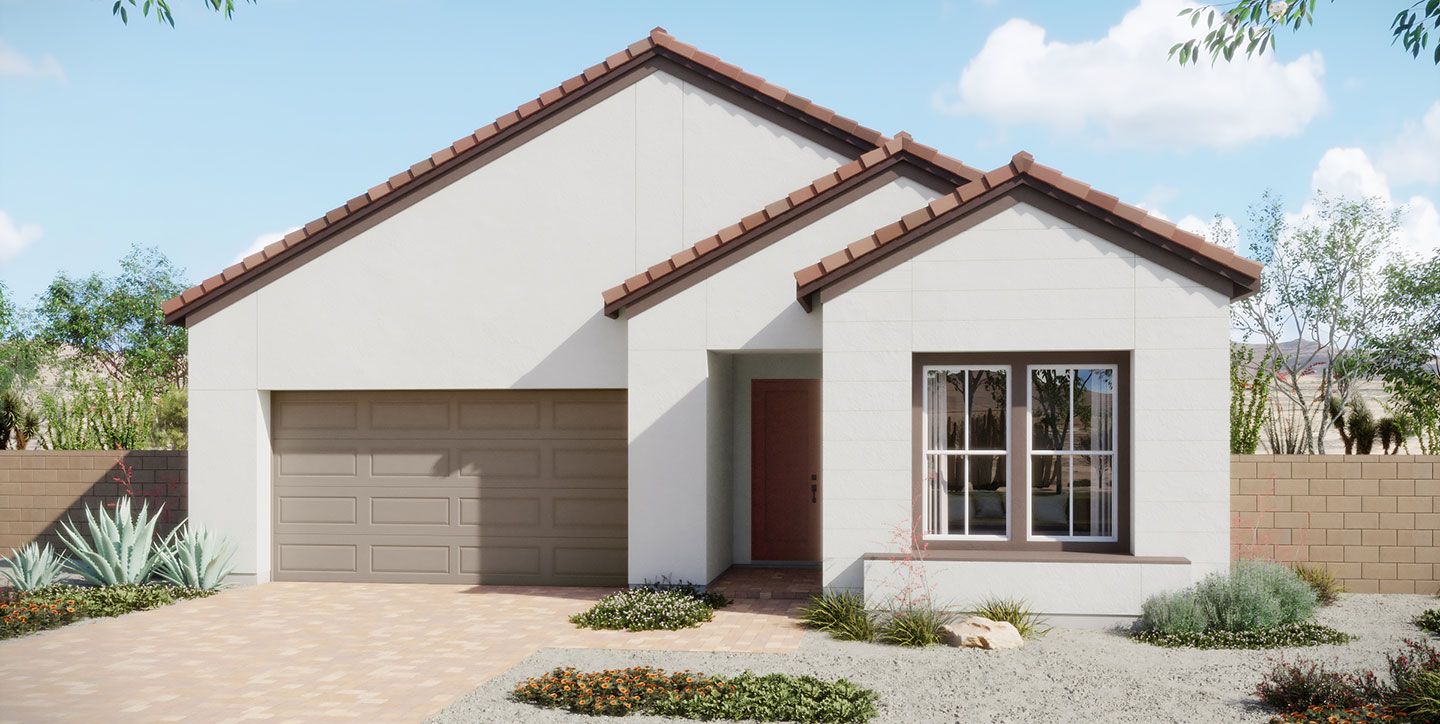Chester Plan 1 Plan
Ready to build
Grand Cadence DrE Sunset Rd, Henderson NV 89011
Home by Woodside Homes

Last updated 09/25/2025
The Price Range displayed reflects the base price of the homes built in this community.
You get to select from the many different types of homes built by this Builder and personalize your New Home with options and upgrades.
2 BR
2 BA
2 GR
1,597 SQ FT

WS-AmbridgeatCadence-ChesterPlan1-ElevationA3 1/20
Overview
1 Story
1597 Sq Ft
2 Bathrooms
2 Bedrooms
2 Car Garage
Single Family
Chester Plan 1 Plan Info
This thoughtfully designed single-story home offers 1,834 square feet of comfortable, well-appointed living space, ideal for those seeking a perfect balance of style and function. With 2 bedrooms and 2 bathrooms, the open-concept layout seamlessly connects the kitchen, dining, and living areas, creating an inviting atmosphere for everyday living. A charming front porch and covered patio offer ideal spaces for relaxing and enjoying the outdoors, whether it's a morning coffee or evening unwind. For those seeking an alternative layout, a variety of options are available to adapt the plan to your needs. Add a third bedroom for extra room or opt for a home plus suite designed for multi-generational living, offering privacy and independence under one roof. Enhance daily functionality by adding a drop zone at the garage entry to keep belongings organized, or include a pos. A 2' garage extension is also available, providing extra room for vehicles or storage needs. Located within the Cadence master-planned community in Henderson, this home provides a lifestyle enriched with outstanding amenities. Enjoy access to nearly 50 acres of Central Park, complete with a pool, pickleball courts, and trails. The community's prime location ensures easy access to shopping, dining, and entertainment options, making it an ideal choice for those seeking a harmonious blend of comfort and convenience.
Floor plan center
Explore custom options for this floor plan.
- Choose Option
- Include Features
Neighborhood
Community location & sales center
Grand Cadence DrE Sunset Rd
Henderson, NV 89011
Grand Cadence DrE Sunset Rd
Henderson, NV 89011
Nearby schools
Clark County School District
Elementary school. Grades PK to 5.
- Public school
- Teacher - student ratio: 1:15
- Students enrolled: 526
700 E Lake Mead Pkwy, Henderson, NV, 89015
702-799-8940
Actual schools may vary. We recommend verifying with the local school district, the school assignment and enrollment process.
Amenities
Home details
Green program
Living Well Solutions
Ready to build
Build the home of your dreams with the Chester Plan 1 plan by selecting your favorite options. For the best selection, pick your lot in Ambridge at Cadence today!
Community & neighborhood
Local points of interest
- Master Plan Community
- Trail Network
- Local Parks
Community services & perks
- HOA fees: Unknown, please contact the builder
Your home is your sanctuary. You are The Champion of the Good Life within your home. When searching for that sanctuary, you need the right home, with the features, spaces, nooks and crannies that allow your family to thrive. We get it, the process of buying a home can be difficult, and confusing. The pressure to make the right decision can be overwhelming and stressful. And for as much money as a home can cost, you deserve to be absolutely thrilled with the outcome. For over 40 years, Woodside Homes has guided more than 50,000 families through the homebuying process, to their perfect home. Here's how we do it: 1. We listen to your dreams (and challenges) together. 2. We clarify your priorities and comfort level. 3. We find the right fit for your family where they are safe, secure and 'at home'. So, make an appointment to come visit with us! In the meantime, take our HomeMatch quiz so you can find, save and share your favorite homes and communities. Get the right home, through a process you actually enjoy. And relish the fact that you are making the best decision to help your family flourish. Let's get you home.
Take the next steps toward your new home
Chester Plan 1 Plan by Woodside Homes
saved to favorites!
To see all the homes you’ve saved, visit the My Favorites section of your account.
Discover More Great Communities
Select additional listings for more information
We're preparing your brochure
You're now connected with Woodside Homes. We'll send you more info soon.
The brochure will download automatically when ready.
Brochure downloaded successfully
Your brochure has been saved. You're now connected with Woodside Homes, and we've emailed you a copy for your convenience.
The brochure will download automatically when ready.
Way to Go!
You’re connected with Woodside Homes.
The best way to find out more is to visit the community yourself!
