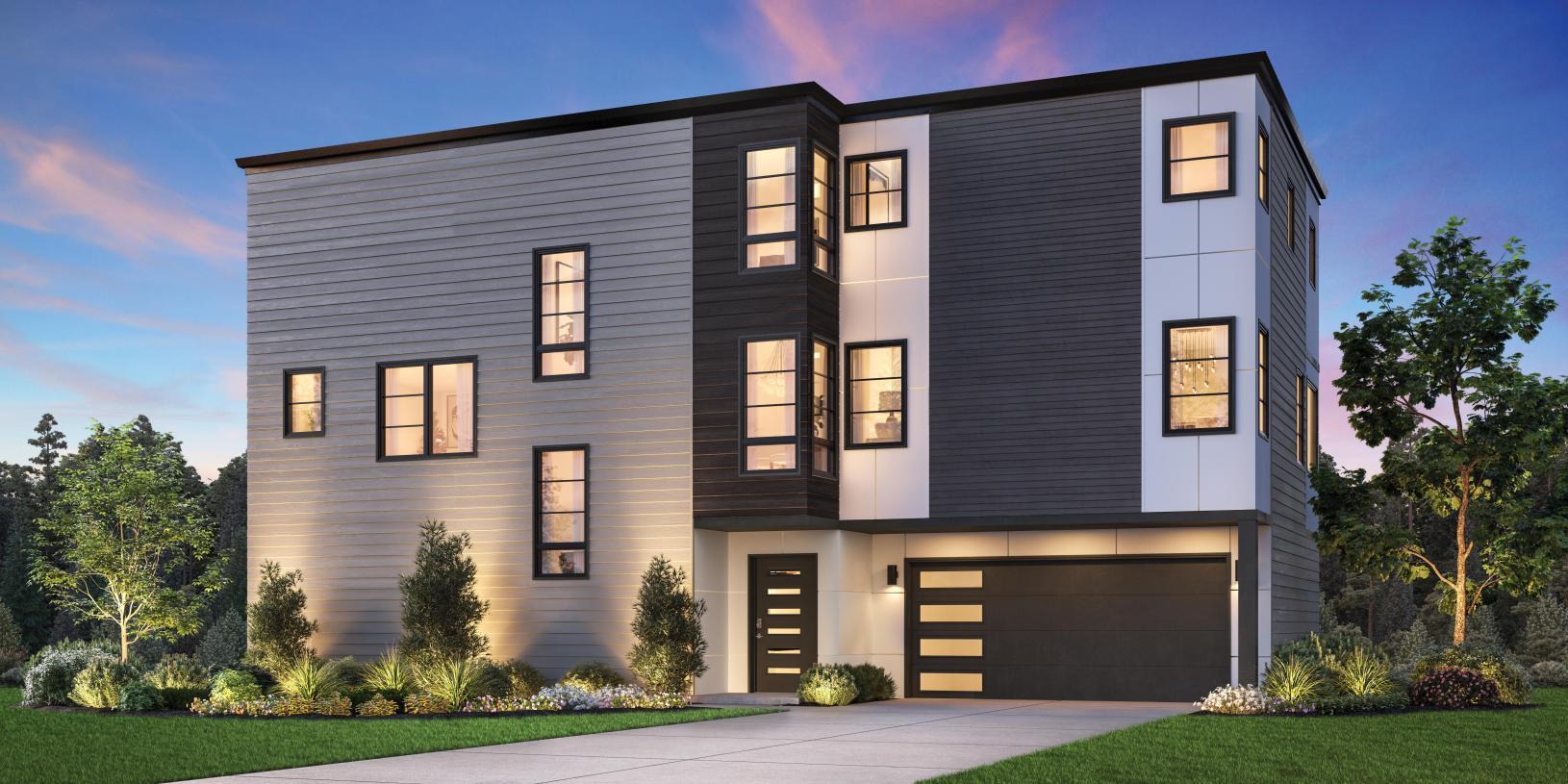Chesterfield Plan
Ready to build
14821 NE 2nd Ct Suite 102, Bellevue WA 98007
Home by Toll Brothers

Last updated 3 days ago
The Price Range displayed reflects the base price of the homes built in this community.
You get to select from the many different types of homes built by this Builder and personalize your New Home with options and upgrades.
4 BR
3.5 BA
2 GR
3,019 SQ FT

Elevation Image 1/8
Special offers
Explore the latest promotions at Enclave at Kelsey Creek. Contact Toll Brothers to learn more!
Toll Brothers National Sales Event-Limited-Time Incentives*, 7/19-8/3/25.
Overview
Single Family
3,593 Sq Ft
2 Stories
3 Bathrooms
1 Half Bathroom
4 Bedrooms
3 Car Garage
Primary Bed Upstairs
Chesterfield Plan Info
The Chesterfield offers elegance and functionality in equal measure. The home opens with an inviting foyer that leads to a versatile flex room with access to a covered patio. Also on this floor, a secondary bedroom with a walk-in closet and a full hall bath offer privacy for guests or family. The second floor features a bright open-concept main living area, highlighted by a casual dining area and a spacious great room with a fireplace and expansive sliding doors that lead to a lovely covered deck. The thoughtfully designed kitchen features an island with breakfast bar and a large walk-in pantry. Located on the third floor, the stunning primary bedroom is enhanced by a generously sized walk-in closet and a serene bath offering a dual-sink vanity, a luxe shower, a relaxing soaking tub, and a private water closet. Two secondary bedrooms with walk-in closets have access to a full hall bath with a dual-sink vanity. Additional highlights include an everyday entry, a flex room off the kitchen, a second-floor powder room, bedroom-level laundry, and extra storage throughout.
Floor plan center
View floor plan details for this property.
- Floor Plans
- Exterior Images
- Interior Images
- Other Media
Explore custom options for this floor plan.
- Choose Option
- Include Features
Neighborhood
Sales office location
14821 NE 2nd Ct Suite 102
Bellevue, WA 98007
14821 NE 2nd Ct Suite 102
Bellevue, WA 98007
Nearby schools
Bellevue School District
Elementary school. Grades PK to 5.
- Public school
- Teacher - student ratio: 1:19
- Students enrolled: 462
1050 160th Ave Se, Bellevue, WA, 98008
425-456-5600
Elementary school. Grades KG to 5.
- Public school
- Teacher - student ratio: 1:13
- Students enrolled: 434
14310 Se 12th St, Bellevue, WA, 98007
425-456-5300
Middle school. Grades 6 to 8.
- Public school
- Teacher - student ratio: 1:16
- Students enrolled: 873
11650 Se 60th St, Bellevue, WA, 98006
425-456-6400
High school. Grades 9 to 12.
- Public school
- Teacher - student ratio: 1:19
- Students enrolled: 1275
100 140th Ave Se, Bellevue, WA, 98005
425-456-7600
Actual schools may vary. We recommend verifying with the local school district, the school assignment and enrollment process.
Amenities
Home details
Green program
Toll Green - Reducing environmental impact and providing energy savings & comfort.
Ready to build
Build the home of your dreams with the Chesterfield plan by selecting your favorite options. For the best selection, pick your lot in Enclave at Kelsey Creek today!
Community & neighborhood
Community services & perks
- HOA fees: Unknown, please contact the builder
- Community is located near Phantom Lake Elementary, within walking distance to Odle Middle and Sammamish High Schools, and close to shopping, dining, and entertainment at The Bellevue Collection
- Luxury 4-bedroom, 3.5-bath homes with 2-car garages ranging from 2,864 to 3,019 square feet
- Flex rooms and private first-floor bedrooms with full bathrooms provide versatile living options
- With the help of a professional design consultant at our Design Studio, you can make selections to create your own unique, one-of-a-kind home
- Covered patios on the first floor and covered decks off the great room expand your living space
With its 50+ years of experience building luxury homes, its national presence, and its status as a publicly traded Fortune 500 company, Toll Brothers holds a prominent place in the industry with seasoned leadership and strong trade partners. You can trust that with Toll Brothers, you are choosing the best in the business, and our impeccable standards are reflected in every home we build. The Company was founded in 1967 and became a public company in 1986. Its common stock is listed on the New York Stock Exchange under the symbol “TOL.” The Company serves first-time, move-up, empty-nester, active-adult, and second-home buyers, as well as urban and suburban renters. Toll Brothers builds in 24 states as well as in the District of Columbia. The Company operates its own architectural, engineering, mortgage, title, land development, golf course development, smart home technology, and landscape subsidiaries. The Company also operates its own lumber distribution, house component assembly, and manufacturing operations.
Take the next steps toward your new home
Chesterfield Plan by Toll Brothers
saved to favorites!
To see all the homes you’ve saved, visit the My Favorites section of your account.
Discover More Great Communities
Select additional listings for more information
We're preparing your brochure
You're now connected with Toll Brothers. We'll send you more info soon.
The brochure will download automatically when ready.
Brochure downloaded successfully
Your brochure has been saved. You're now connected with Toll Brothers, and we've emailed you a copy for your convenience.
The brochure will download automatically when ready.
Way to Go!
You’re connected with Toll Brothers.
The best way to find out more is to visit the community yourself!
