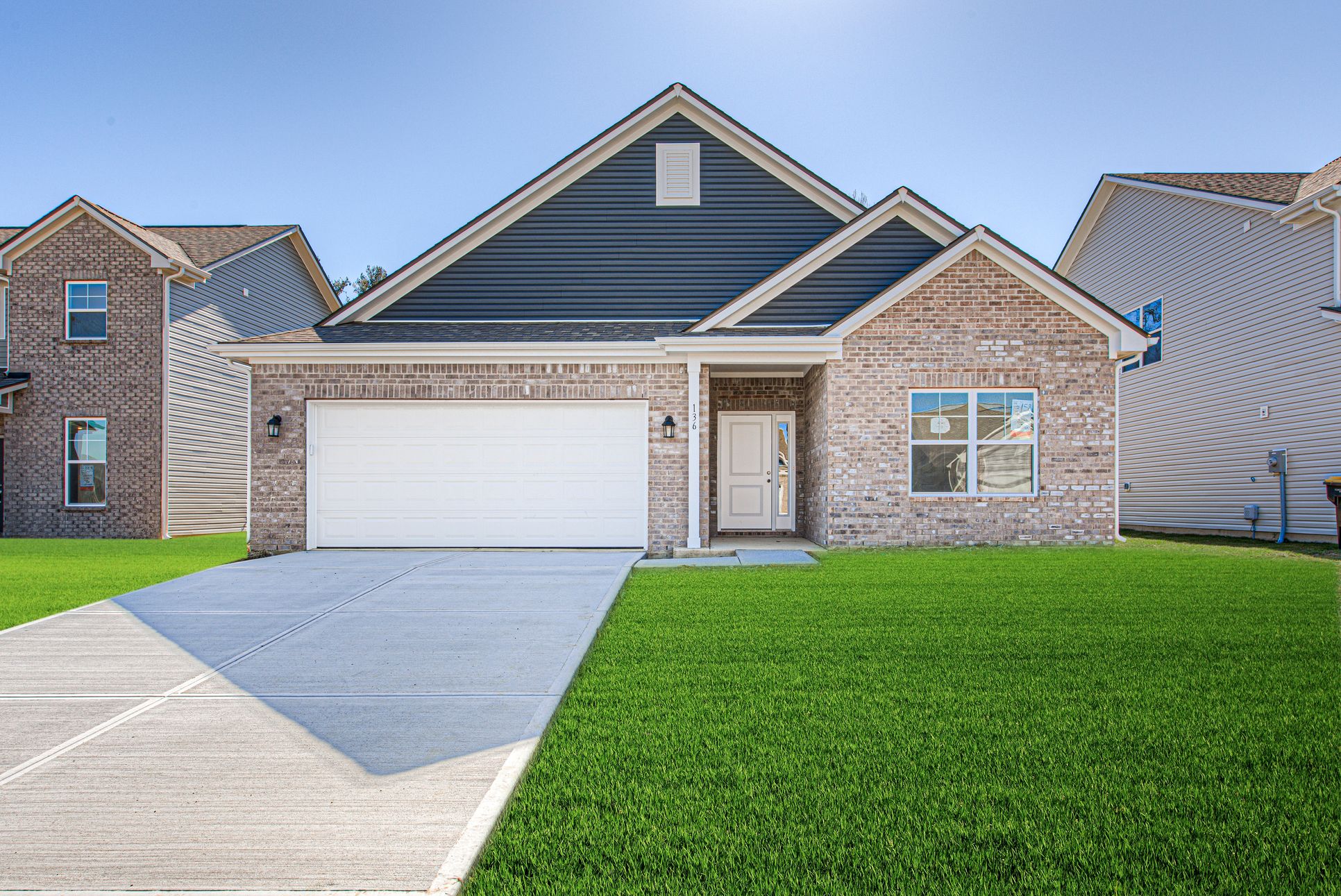Chestnut Plan
Ready to build
Clayton OH 45315
Home by Arbor Homes

Last updated 09/22/2025
The Price Range displayed reflects the base price of the homes built in this community.
You get to select from the many different types of homes built by this Builder and personalize your New Home with options and upgrades.
3 BR
2 BA
1,801 SQ FT

Exterior 1/62
Overview
1 Story
1801 Sq Ft
2 Bathrooms
3 Bedrooms
Primary Bed Downstairs
Single Family
Chestnut Plan Info
Looking for the perfect ranch-style home as your new home? Take a look at The Chestnut and its many optional upgrades. With the option to add a bonus room with a bedroom and full bathroom, you have the potential for 2,600+ square feet of living space in a ranch home. When you enter the home, you will see the first two bedrooms and a full bathroom. As you move throughout The Chestnut, notice the open floorplan layout to make the home feel larger. Entertaining for the holidays and events can be done with ease in this large open concept kitchen, dining, and living space. The L-Shaped kitchen ensures that you never feel left out when entertaining guests. With an included kitchen island, this space makes seating easy- the ideal gathering place in a home. Interested in upgrading your kitchen to the gourmet option? This is the perfect plan to take that extra step. Don't worry about running out of storage with a walk-in pantry and spacious cabinets lining the walls. The primary suite includes many additional features- including an optional single step ceiling, a large walk-in closet with the ability to connect with the utility room, and more. Upgrade your primary bathroom with an optional double bowl vanity, an optional tile shower, or an optional deluxe bathroom with a separate garden tub and shower. Visit any of our communities to learn more today!
Floor plan center
View floor plan details for this property.
- Floor Plans
- Exterior Images
- Interior Images
- Other Media
Explore custom options for this floor plan.
- Choose Option
- Include Features
Neighborhood
Community location
Meadowsweet Drive
Englewood, OH 45315
1003 Redwood Road
Clayton, OH 45315
North on I-75 Dayton to I-70. West on I-70. Exit on highway 49 South. West on E Westbrook. Community on the North side of rd.
Schools near Westbrook Meadows
- Northmont City Schools
Actual schools may vary. Contact the builder for more information.
Amenities
Home details
Ready to build
Build the home of your dreams with the Chestnut plan by selecting your favorite options. For the best selection, pick your lot in Westbrook Meadows today!
Community & neighborhood
Community services & perks
- HOA fees: Unknown, please contact the builder
For over 30 years, Arbor Homes has been a leading new home construction builder having built more than 16,000 new homes in Central Indiana, Kentucky and Ohio.Founded in 1994, President Curtis Rector, started Arbor Homes with a commitment to build great neighborhoods and deliver quality homes at affordable prices allowing families to celebrate life’s best moments.
Arbor Homes is driven to increase home ownership.In 2004, Arbor founded its sister company, Silverthorne Homes, to offer a luxurious, move up home line with high-end features as an alternative option for home buyers. Arbor Homes joined Berkshire Hathaway's Clayton Properties Group in 2018 to continue to make the dream of home ownership a reality by delivering high quality homes at a great value.
In recent years, Arbor Homes has acquired Louisville based Elite Homes, expanded into Kentucky and Ohio and introduced their first low-maintenance communities and product, Destination by Arbor Homes.
Take the next steps toward your new home
Chestnut Plan by Arbor Homes
saved to favorites!
To see all the homes you’ve saved, visit the My Favorites section of your account.
Discover More Great Communities
Select additional listings for more information
We're preparing your brochure
You're now connected with Arbor Homes. We'll send you more info soon.
The brochure will download automatically when ready.
Brochure downloaded successfully
Your brochure has been saved. You're now connected with Arbor Homes, and we've emailed you a copy for your convenience.
The brochure will download automatically when ready.
Way to Go!
You’re connected with Arbor Homes.
The best way to find out more is to visit the community yourself!
