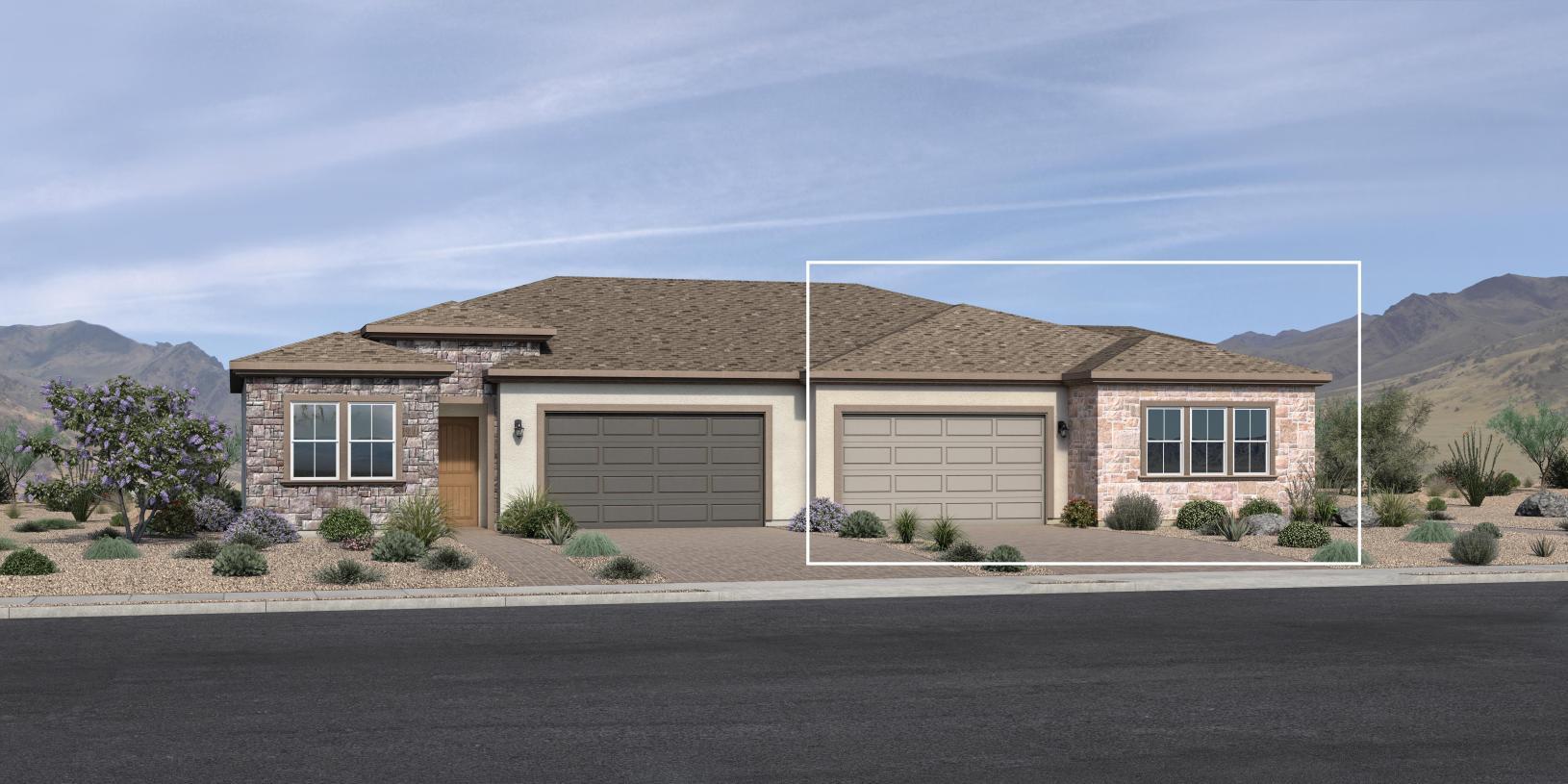Clare Plan
Ready to build
7481 Rustic Sky Ct, Sparks NV 89436
Home by Toll Brothers

The Price Range displayed reflects the base price of the homes built in this community.
You get to select from the many different types of homes built by this Builder and personalize your New Home with options and upgrades.
2 BR
2 BA
2 GR
1,477 SQ FT

Elevation Image 1/10
Special offers
Explore the latest promotions at Regency at Stonebrook - Glenridge Collection. Contact Toll Brothers to learn more!
Toll Brothers National Sales Event-Enjoy Limited-Time Incentives*
Overview
1 Story
1477 Sq Ft
2 Bathrooms
2 Bedrooms
2 Car garage
Primary Bed Downstairs
Single Family
Clare Plan Info
The Clare's lovely side porch and foyer open onto the expansive great room and casual dining area, with views to the desirable covered patio beyond. The well-appointed kitchen is highlighted by a large center island with breakfast bar, plenty of counter and cabinet space, and ample pantry. The marvelous primary bedroom suite is complete with a roomy walk-in closet and serene primary bath with dual-sink vanity, luxe shower, linen storage, and private water closet. The secondary bedroom features a sizable closet and shared hall bath. Additional highlights include centrally located laundry and additional storage.
Floor plan center
View floor plan details for this property.
- Floor Plans
- Exterior Images
- Interior Images
- Other Media
Explore custom options for this floor plan.
- Choose Option
- Include Features
Neighborhood
Community location & sales center
7481 Rustic Sky Ct
Sparks, NV 89436
7481 Rustic Sky Ct
Sparks, NV 89436
Schools near Regency at Stonebrook - Glenridge Collection
- Washoe County School District
Actual schools may vary. Contact the builder for more information.
Amenities
Home details
Green program
Toll Green - Reducing environmental impact and providing energy savings & comfort.
Ready to build
Build the home of your dreams with the Clare plan by selecting your favorite options today!
Community & neighborhood
Social activities
- Club House
Community services & perks
- HOA fees: Unknown, please contact the builder
- Low maintenance living, including front yard maintenance
- Generous primary bedroom suites with walk-in closets
- Numerous personalization options available at our Reno Design Studio
- Exceptional lifestyle featuring social events, activities, resort-style amenities, all in an idyllic Northern Nevada location
- Three spacious, single-story duets with attached two-car garages with direct access to the home
Neighborhood amenities
WinCo Foods
0.86 mile away
1616 Dakota Hills Dr
Save Mart
0.96 mile away
9750 Pyramid Way
Raley's
1.27 miles away
2389 Wingfield Hills Rd
Dad's Quick Mart
2.98 miles away
5212 Sparks Blvd
Grocery Outlet
3.54 miles away
1300 Disc Dr
Blue Door Cupcakes
1.46 miles away
6970 Rioja Ct
CS Mad Batter Cakery
3.77 miles away
121 Los Altos Pkwy
Walmart Bakery
3.82 miles away
5065 Pyramid Way
GNC
4.11 miles away
151 Disc Dr
sweetFrog
4.77 miles away
2838 Vista Blvd
WinCo Pizza
0.86 mile away
1616 Dakota Hills Dr
Buckhorns
1.01 miles away
9724 Pyramid Way
Hong Kong Express
1.01 miles away
9708 Pyramid Way
Lake Bar & Grill
1.01 miles away
9716 Pyramid Way
Papa Murphy's Take 'n' Bake
1.01 miles away
9744 Pyramid Way
Starbucks
1.19 miles away
9725 Pyramid Way
Starbucks
1.27 miles away
2453 Wingfield Hills Rd
Peet's Coffee
1.27 miles away
2389 Wingfield Hills Rd
Lighthouse Coffee Co
2.86 miles away
5255 Vista Blvd
Krispy Kreme Doughnuts
3.39 miles away
75 Los Altos Pkwy
Breakthru Beverage Group
3.37 miles away
100 Distribution Dr
maurices
3.69 miles away
227 Los Altos Pkwy
Walkenhorst's
3.77 miles away
445 Ingenuity Ave
Ross Dress For Less
3.81 miles away
215 Los Altos Pkwy
Walmart Supercenter
3.82 miles away
5065 Pyramid Way
Sparks Lounge
0.49 mile away
2624 Tolusa Ct
Buckhorns
1.01 miles away
9724 Pyramid Way
Lake Bar & Grill
1.01 miles away
9716 Pyramid Way
David's Grill
1.10 miles away
6600 N Wingfield Pkwy
Bully's Sports Bar & Grill
1.19 miles away
9725 Pyramid Way
Please note this information may vary. If you come across anything inaccurate, please contact us.
With its 50+ years of experience building luxury homes, its national presence, and its status as a publicly traded Fortune 500 company, Toll Brothers holds a prominent place in the industry with seasoned leadership and strong trade partners. You can trust that with Toll Brothers, you are choosing the best in the business, and our impeccable standards are reflected in every home we build. The Company was founded in 1967 and became a public company in 1986. Its common stock is listed on the New York Stock Exchange under the symbol “TOL.” The Company serves first-time, move-up, empty-nester, active-adult, and second-home buyers, as well as urban and suburban renters. Toll Brothers builds in 24 states as well as in the District of Columbia. The Company operates its own architectural, engineering, mortgage, title, land development, golf course development, smart home technology, and landscape subsidiaries. The Company also operates its own lumber distribution, house component assembly, and manufacturing operations.
Take the next steps toward your new home
Clare Plan by Toll Brothers
saved to favorites!
To see all the homes you’ve saved, visit the My Favorites section of your account.
Discover More Great Communities
Select additional listings for more information
We're preparing your brochure
You're now connected with Toll Brothers. We'll send you more info soon.
The brochure will download automatically when ready.
Brochure downloaded successfully
Your brochure has been saved. You're now connected with Toll Brothers, and we've emailed you a copy for your convenience.
The brochure will download automatically when ready.
Way to Go!
You’re connected with Toll Brothers.
The best way to find out more is to visit the community yourself!
