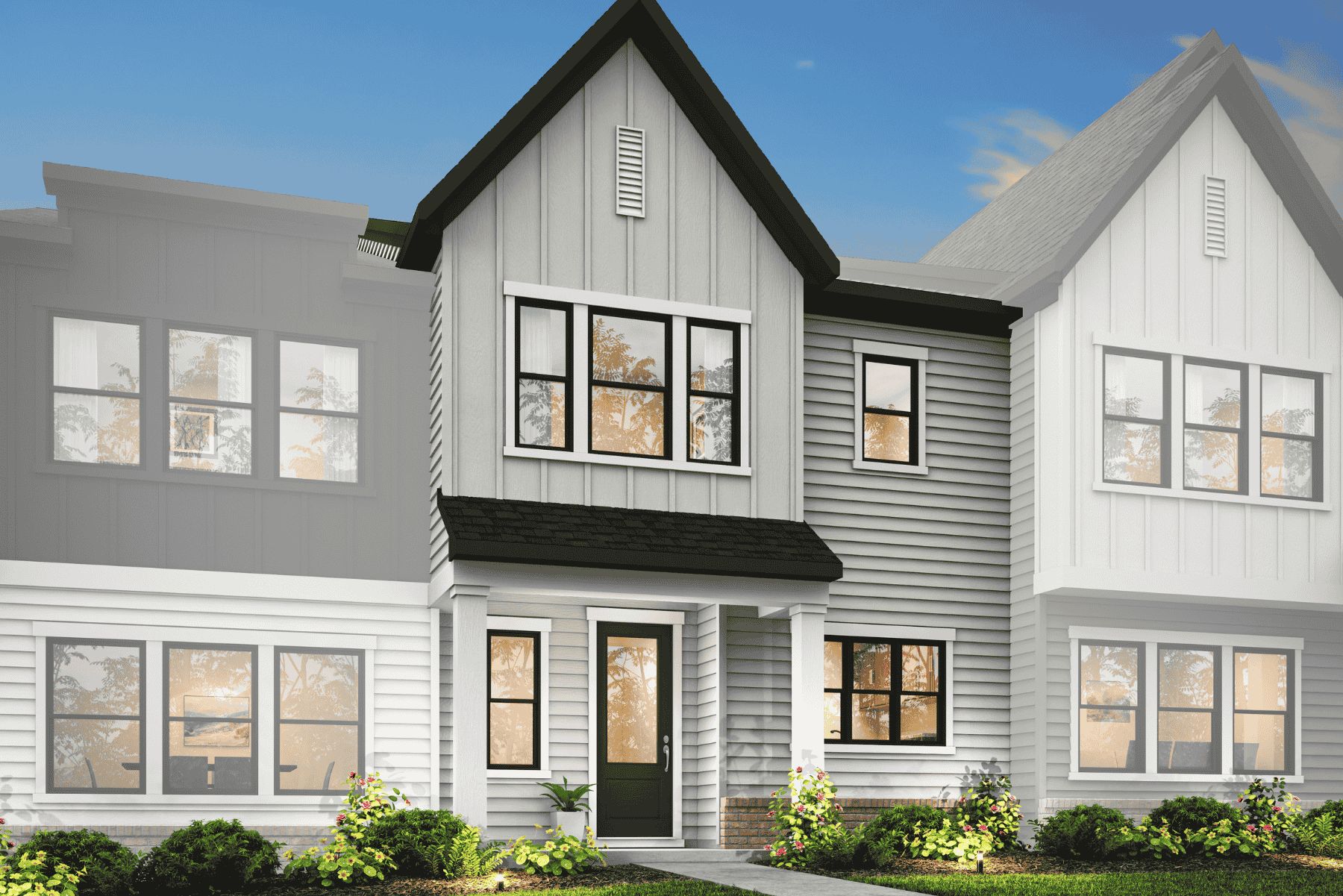Clarion Plan
Ready to build
521 Nash St, Fort Mill SC 29715
Home by Tri Pointe Homes

Last updated 16 hours ago
The Price Range displayed reflects the base price of the homes built in this community.
You get to select from the many different types of homes built by this Builder and personalize your New Home with options and upgrades.
$23,000
3 BR
2.5 BA
2 GR
1,814 SQ FT

The Clarion | Grayhm at Southbridge 1/11
Special offers
Explore the latest promotions at Grahym at Southbridge. Contact Tri Pointe Homes to learn more!
Grand Opening
Overview
Single Family
1,814 Sq Ft
2 Stories
2 Bathrooms
1 Half Bathroom
3 Bedrooms
2 Car Garage
Primary Bed Upstairs
Mudroom
Dining Room
Family Room
Guest Room
Living Room
Loft
Breakfast Area
Covered Patio
Green Construction
Walk In Closets
Clarion Plan Info
Step into elevated comfort with The Clarion, a home that echoes Fort Mill’s legacy of progress and innovation. This 3-bedroom, 2.5-bath floorplan spans 1,814 square feet and offers thoughtful details designed for modern living. A spacious loft provides flexible space perfect for a home office, play area, or media room. The heart of the home is the large kitchen island, ideal for gathering with friends or prepping meals in style. Unwind in the primary suite, complete with a walk-in shower and generous closet space. With a 2-bay rear-load garage and timeless curb appeal, The Clarion blends classic charm with contemporary features—right in the heart of Fort Mill’s most exciting new community.
Floor plan center
View floor plan details for this property.
- Floor Plans
- Exterior Images
- Interior Images
- Other Media
Explore custom options for this floor plan.
- Choose Option
- Include Features
Neighborhood
Community location & sales center
521 Nash St
Fort Mill, SC 29715
521 Nash St
Fort Mill, SC 29715
FromI-485 Outer, begin by heading southeast for about 0.2 miles, then take exit 67 to merge onto I-77 S/US-21 S toward Columbia. Continue on I-77 South, crossing into South Carolina. After approximately 5.6 miles, take exit 88 for SC-460. Use the right lane to turn left onto SC-460, then go 0.3 miles and turn right onto Deerfield Drive. Continue for 0.2 miles, then turn left onto Jackson Branch Road. Take the next right onto Nash Street
Nearby schools
Fort Mill School District
Elementary school. Grades PK to 5.
- Public school
- Teacher - student ratio: 1:12
- Students enrolled: 841
1691 Springfield Pkwy, Fort Mill, SC, 29715
803-548-8150
Middle school. Grades 6 to 8.
- Public school
- Teacher - student ratio: 1:12
- Students enrolled: 691
1711 Springfield Pkwy, Fort Mill, SC, 29715
803-548-8199
High school. Grades 9 to 12.
- Public school
- Teacher - student ratio: 1:14
- Students enrolled: 1877
1400 A O Jones Blvd, Fort Mill, SC, 29715
803-835-0000
Actual schools may vary. We recommend verifying with the local school district, the school assignment and enrollment process.
Amenities
Home details
Hot home!
3 BR 2.5 BA 2 GR The Clarion Plan Highly anticipated new luxury homes in Fort Mill
Green program
LivingSmart®
Ready to build
Build the home of your dreams with the Clarion plan by selecting your favorite options today!
Community & neighborhood
Local points of interest
- Carowinds
- Publix
- Charlotte Douglas Airport
- Greenbelt
Social activities
- Kingsley Town Center
- Baxter Village
- Salmeri's Italian Kitchen
- The Pump House
Health and fitness
- Downtown Fort Mill
- Piedmont Medical Center – Fort Mill
- The Anne Springs Close Greenway
- Trails
Community services & perks
- HOA Fees: $199/month
- Playground
We’re a leading new home builder, known for setting trends and paving new paths forward. One of the nation’s largest homebuilders, we create homes and neighborhoods that make a premium lifestyle possible for our customers—whatever their price point or life stage. As local specialists on a national scale, we are customer-driven and committed to environmentally responsible business practices and enduring craftmanship. We don’t just focus on life inside the home—we believe in building community in every sense of the word, from the connected locations we select to our commitment to social responsibility. Our passion for design and innovation and our people-first philosophy are recognized throughout the industry and prized by our team members. Tri Pointe Homes exists to exceed our homebuyers’ expectations and truly enhance their lives.
Take the next steps toward your new home
Clarion Plan by Tri Pointe Homes
saved to favorites!
To see all the homes you’ve saved, visit the My Favorites section of your account.
Discover More Great Communities
Select additional listings for more information
We're preparing your brochure
You're now connected with Tri Pointe Homes. We'll send you more info soon.
The brochure will download automatically when ready.
Brochure downloaded successfully
Your brochure has been saved. You're now connected with Tri Pointe Homes, and we've emailed you a copy for your convenience.
The brochure will download automatically when ready.
Way to Go!
You’re connected with Tri Pointe Homes.
The best way to find out more is to visit the community yourself!
