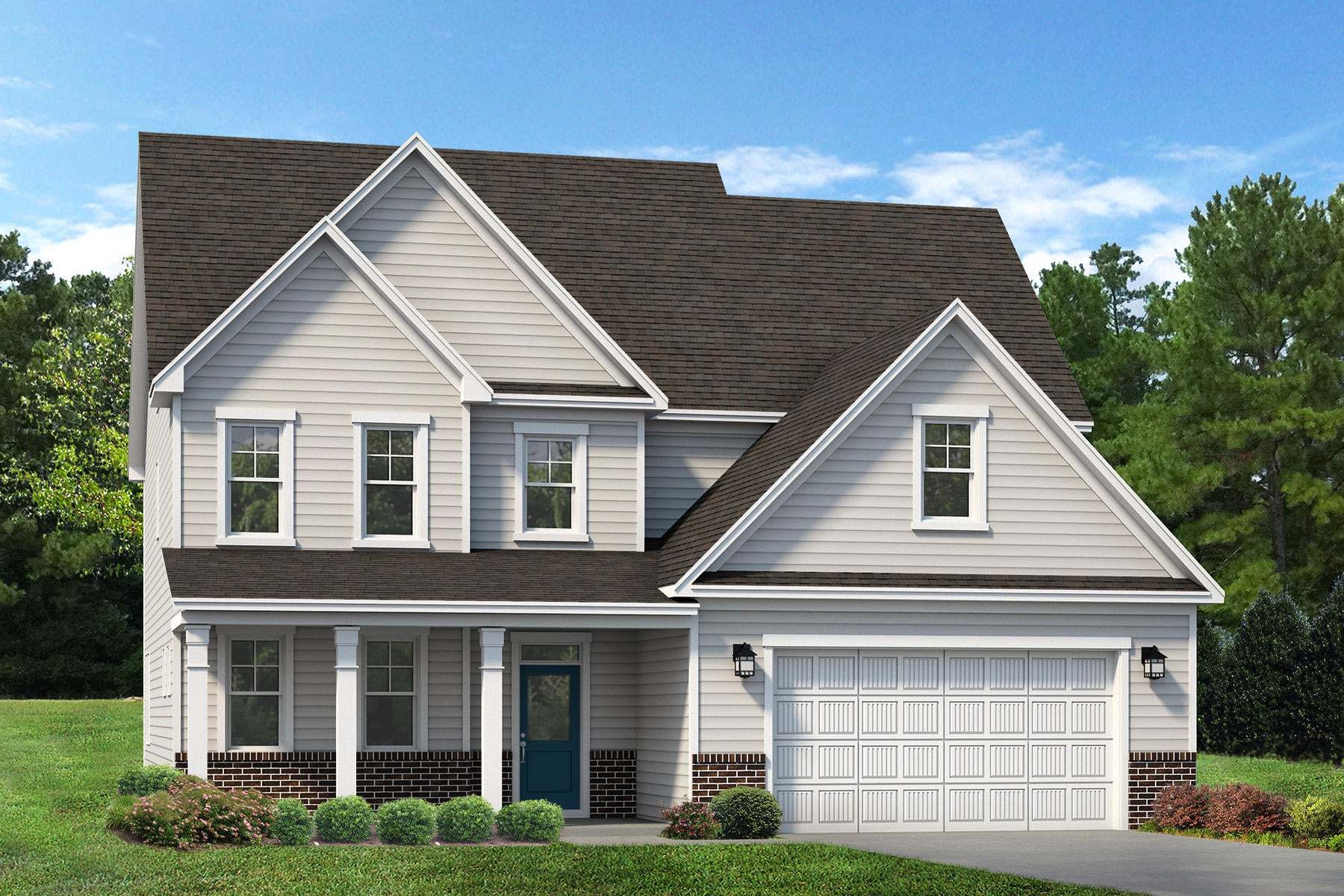Clark Plan
Ready to build
1012 Prominence Drive, Durham NC 27712
Home by McKee Homes
at The View

Last updated 2 days ago
The Price Range displayed reflects the base price of the homes built in this community.
You get to select from the many different types of homes built by this Builder and personalize your New Home with options and upgrades.
4 BR
3.5 BA
2 GR
3,346 SQ FT

Exterior 1/33
Overview
1 Half Bathroom
2 Car Garage
2 Stories
3 Bathrooms
3346 Sq Ft
4 Bedrooms
Primary Bed Downstairs
Single Family
Clark Plan Info
The Clark is a multi-generational floorplan with dual owner’s suites on the first and second levels greets you with a lovely two-story foyer and an elegant dining room. The expansive kitchen is a chef’s dream with a large corner pantry and plenty of counter space for all your cooking and entertaining needs. There is an inviting breakfast area that opens to a pleasing family room. The main floor owner’s suite offers an immense walk-in closet, shower with seat, ample linen closet as well as dual-sink vanity to round out this private retreat. Moving to the second floor you will find two additional bedrooms, a multipurpose loft area, and a massive media room that could be utilized as a game room, private theater, craft room, or even a fifth bedroom. And let’s not forget the second-floor owner’s suite. This casual yet elegant suite offers a large walk-in closet, a private bath with dual-sink vanity, and a stand-alone shower with seat. Options include a beautiful first-floor sunroom that fills your home with light as well as a deluxe owner's bath. For even more living space, you can add a finished third floor with full bath. Additional exterior options include a covered rear porch and sideload or three-car garage depending on lot size and orientation.
Floor plan center
Explore custom options for this floor plan.
- Choose Option
- Include Features
Neighborhood
Community location & sales center
1012 Prominence Drive
Durham, NC 27712
1012 Prominence Drive
Durham, NC 27712
888-395-2249
Start on NC-540 WestTake Exit 67 toward NC Highway I-885Keep right at the fork to stay on I-885Use the left two lanes to take the US-70 West exit toward US-15 S / Greensboro / Interstate 85 STake Exit 175 for NC-157 North / Guess RoadUse the
Nearby schools
Durham Public Schools
Elementary school. Grades KG to 5.
- Public school
- Teacher - student ratio: 1:14
- Students enrolled: 572
117 Milton Rd, Durham, NC, 27712
919-560-3915
Middle school. Grades 6 to 8.
- Public school
- Teacher - student ratio: 1:12
- Students enrolled: 755
227 Milton Rd, Durham, NC, 27712
919-560-3916
Actual schools may vary. We recommend verifying with the local school district, the school assignment and enrollment process.
Amenities
Home details
Ready to build
Build the home of your dreams with the Clark plan by selecting your favorite options. For the best selection, pick your lot in The View today!
Community & neighborhood
Local points of interest
- Eno River State Park
- Umstead Pines at Willowhaven Golf Club
- Hillandale Golf Course
- Durham Bulls Athletic Park
- Views
Health and fitness
- North Durham Fitness
- WakeMed Briar Creek
Community services & perks
- HOA Fees: $1,146/year
Neighborhood amenities
Food Lion
2.46 miles away
5279 N Roxboro Rd
Harris Teeter
2.95 miles away
5116 N Roxboro St
Food Lion
3.13 miles away
3808 Guess Rd
Harris Teeter
3.22 miles away
1501 Horton Rd
Supreme Food Group LLC
4.04 miles away
2902 Pinetree Ct
Ro Cake Studio
5.10 miles away
2335 Broad St
GNC
5.15 miles away
1804 N Pointe Dr
Horner International
5.32 miles away
3427 Industrial Dr
Amy Cakes LLC
5.50 miles away
1408 Christian Ave
Pizza Addiction LLC
1.03 miles away
7035 Calais Dr
Smoking Good BBQ
1.47 miles away
4731 Guess Rd
Pupuseria & Taqueria Orellana
2.39 miles away
5300 N Roxboro Rd
Expert Coffee Advice LLC
2.07 miles away
10 Clover Hill Pl
Starbucks
3.16 miles away
3801 Guess Rd
Coffee World
3.20 miles away
3799 Guess Rd
Starbucks
4.27 miles away
4201 N Roxboro St
Dunkin'
4.94 miles away
3718 N Roxboro St
Umstead Pines Golf Course
2.63 miles away
253 Country Club Dr
Family Dollar
3.15 miles away
3823 Guess Rd
Red Wing Shoe Store
3.20 miles away
4914 N Roxboro St
DTLR
4.19 miles away
3600 N Duke St
Cam's Closet
4.66 miles away
4125 Lillington Dr
Dogwood Bar & Grill
2.98 miles away
5110 N Roxboro St
Dirty Marys
4.49 miles away
2610 Carver St
Blue Sports Bar & Grille
5.39 miles away
3800 Hillsborough Rd
Bralies Sports Bar
5.45 miles away
4707 Hillsborough Rd
Space Nightclub LLC
5.72 miles away
707 Leon St
Please note this information may vary. If you come across anything inaccurate, please contact us.
McKee homes is a family owned builder of premier homes that emphasizes complete customer service in every step of the homebuilding process. They are proud to build beautiful areas the Raleigh, Wilmington, Fayetteville, Fort Bragg and Wilmington areas of North Carolina. They highly value community involvement and are involved in multiple charities across North Carolina.
Take the next steps toward your new home
Clark Plan by McKee Homes
saved to favorites!
To see all the homes you’ve saved, visit the My Favorites section of your account.
Discover More Great Communities
Select additional listings for more information
We're preparing your brochure
You're now connected with McKee Homes. We'll send you more info soon.
The brochure will download automatically when ready.
Brochure downloaded successfully
Your brochure has been saved. You're now connected with McKee Homes, and we've emailed you a copy for your convenience.
The brochure will download automatically when ready.
Way to Go!
You’re connected with McKee Homes.
The best way to find out more is to visit the community yourself!
