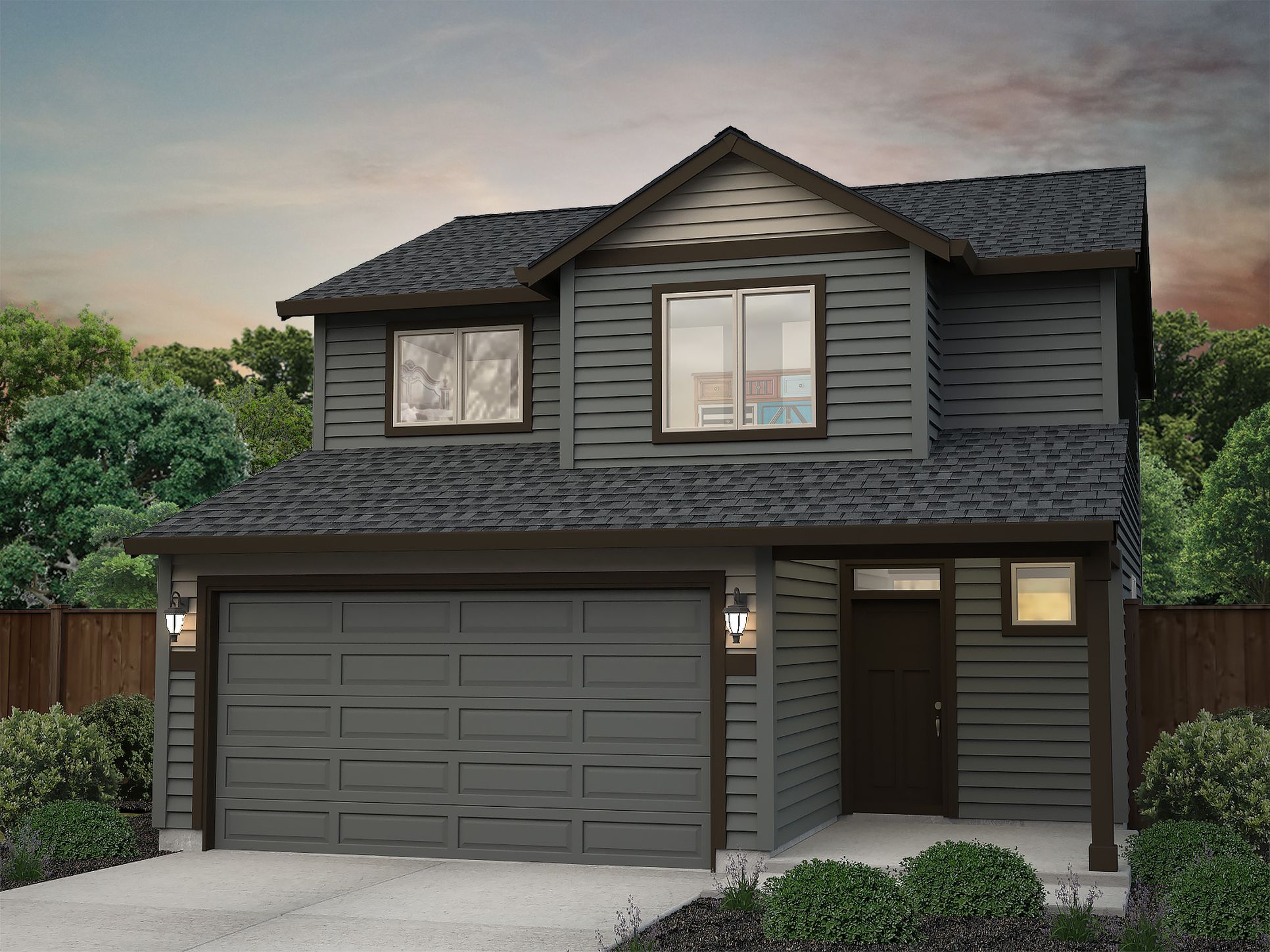Clarkston Plan
Ready to build
401 Pagget Ave, Winlock WA 98596
Home by New Tradition Homes

The Price Range displayed reflects the base price of the homes built in this community.
You get to select from the many different types of homes built by this Builder and personalize your New Home with options and upgrades.
3 BR
2.5 BA
2 GR
1,493 SQ FT

Exterior 1/6
Special offers
Explore the latest promotions at Grand Prairie Estates. Contact New Tradition Homes to learn more!
Hometown Heroes...
FRESH PICKS New Home Sale...
Overview
Single Family
1,493 Sq Ft
2 Stories
2 Bathrooms
1 Half Bathroom
3 Bedrooms
2 Car Garage
Primary Bed Upstairs
Clarkston Plan Info
Introducing the Clarkston - A classic layout for a small family. Walking up to the cozy front porch where you can enjoy your morning coffee, you walk through the front door, past the guest powder room and right into the heart of the home - your kitchen, dining area and great room - perfect for entertaining friends and family. Out back past the kitchen is a patio with the option to have covered, where you will spend endless summer nights. Upstairs are the bedrooms with the Owner’s Suite taking up half and two more bedrooms plus a full bath and laundry room on the other half.
Floor plan center
View floor plan details for this property.
- Floor Plans
- Exterior Images
- Interior Images
- Other Media
Neighborhood
Community location & sales center
401 Pagget Ave
Winlock, WA 98596
401 Pagget Ave
Winlock, WA 98596
Take exit Take exit 63 off of I-5. Head west on SR-505 for 1.5 miles. Take left off SR-505 onto Roundtree Blvd. follow Roundtree south to Pagget Ave. Model Home is located on the corner of Pagget Ave and RoundTree Blvd
Schools near Grand Prairie Estates
- Evaline School District
- Winlock School District
Actual schools may vary. Contact the builder for more information.
Amenities
Home details
Green program
100% ENERGY STAR Certified Homes
Ready to build
Build the home of your dreams with the Clarkston plan by selecting your favorite options. For the best selection, pick your lot in Grand Prairie Estates today!
Community & neighborhood
Community services & perks
- HOA fees: Unknown, please contact the builder
- Park
Neighborhood amenities
Cedar Village IGA
0.94 mile away
206 E Walnut St
Short Stop Grocery
4.54 miles away
560 N 5th St
Toledo Market Fresh
4.54 miles away
400 Cowlitz St
Mary's Corner Market
6.08 miles away
610 US Highway 12
Annies Napavine Country Market
6.30 miles away
114 Alder Ave NW
Rowdy Rooster Bistro
1.08 miles away
503 NE 1st St
Boss Hogg's BBQ & Catering
1.14 miles away
109 E Walnut St
The Club Tavern
1.14 miles away
318 NE 1st St
Chester's
1.65 miles away
642 State Highway 505
Winlock Shell
1.65 miles away
642 State Highway 505
Southern Comfort Espresso LLC
1.10 miles away
311 NW Kerron St
Cafe Aromaz
4.54 miles away
408 Silver St
Sweet & Sassy Espresso
7.07 miles away
412 Forest Napavine Rd E
Starbucks
8.28 miles away
1290 Rush Rd
Frank's Bar Winlock
1.14 miles away
108 E Walnut St
The Club Tavern
1.14 miles away
318 NE 1st St
Frosty's Tavern
6.30 miles away
113 W Front Ave
Please note this information may vary. If you come across anything inaccurate, please contact us.
New Tradition Homes began in 1987 with the Helmes family dream to build new homes of high quality, enduring design and lasting value. We named our company New Tradition Homes to demonstrate the combined excitement of building new lives, new memories, and new traditions in a new home. Today we are one of the largest homebuilders in Washington State, having built thousands of homes. Personalized Service and Customer Satisfaction From the very beginning, we have been dedicated to personalized service and customer satisfaction. We recognize the flexibility needed to meet the ever-changing needs of our homebuyers. Our in-house design team is continually updating floor plans to make sure that our homes represent the best in new home design. We also offer a wide menu of personalized options on every home that we build. New Tradition Homes has become the regional leader in developing innovative and energy-efficient construction technologies. Through on-going research and dedication we continue to build homes that are healthier, more durable and more efficient than standard new homes. Every New Tradition Homes is ENERGY STAR Certified and comes with a HERS home energy rating score. This certification means that every home is third-party verified to meet our high standards. Our ongoing commitment is to provide homebuyers beautiful, better-built homes at an affordable price. We’ve built many homes and communities over the years, but we have not forgotten our roots – One family’s dedication to help other families build new traditions in a new home. We stand behind our homes and our communities and the high quality, enduring design and lasting value that they demonstrate.
Take the next steps toward your new home
Clarkston Plan by New Tradition Homes
saved to favorites!
To see all the homes you’ve saved, visit the My Favorites section of your account.
Discover More Great Communities
Select additional listings for more information
We're preparing your brochure
You're now connected with New Tradition Homes. We'll send you more info soon.
The brochure will download automatically when ready.
Brochure downloaded successfully
Your brochure has been saved. You're now connected with New Tradition Homes, and we've emailed you a copy for your convenience.
The brochure will download automatically when ready.
Way to Go!
You’re connected with New Tradition Homes.
The best way to find out more is to visit the community yourself!
