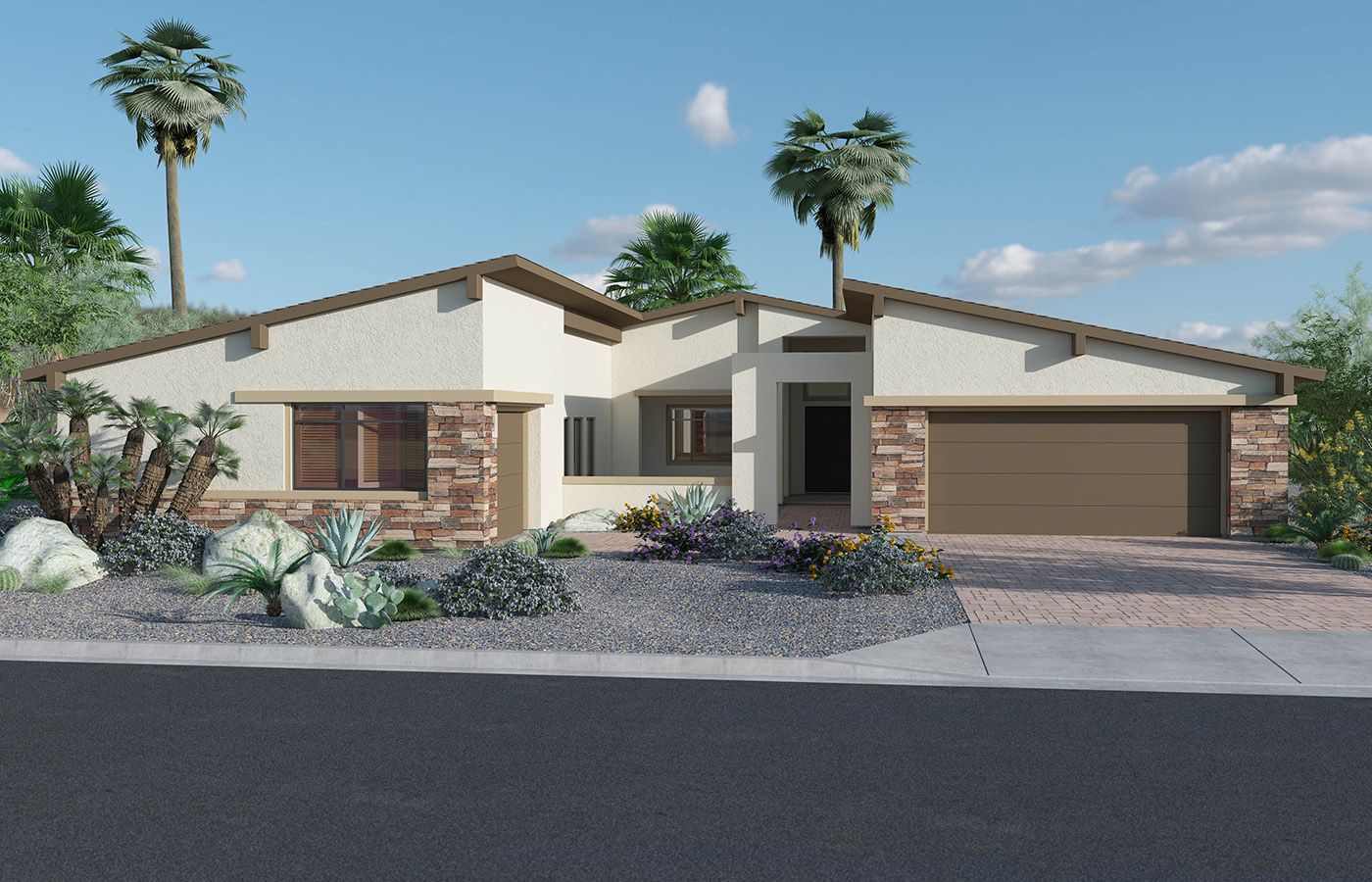Contour Plan
Ready to build
9277 Hauck St, Las Vegas NV 89139
Home by Pinnacle Homes
at Keystone

The Price Range displayed reflects the base price of the homes built in this community.
You get to select from the many different types of homes built by this Builder and personalize your New Home with options and upgrades.
5 BR
3.5 BA
3-5 GR
4,286 SQ FT

Elevation A 1/18
Overview
1 Half Bathroom
1 Story
3 Bathrooms
3 Car Garage
4286 Sq Ft
5 Bedrooms
Bonus Room
Covered Patio
Dining Room
Office
Primary Bed Downstairs
Single Family
Walk-In Closets
Contour Plan Info
The Contour plan is meticulously crafted to accommodate diverse lifestyles, making a remarkable impression with its distinctive features. This single-level residence boasts impressive 10' ceilings throughout, enhancing its sense of spaciousness and elegance. The welcoming foyer leads past a generous office to a breathtaking living area, seamlessly integrating an open-concept kitchen, casual dining area, and an elegant great room. The expansive covered patio further extends your living space into the outdoors. Designed with culinary enthusiasts in mind, the kitchen features a substantial center island, ample counter space, abundant cabinetry, and a large walk-in pantry. It also includes a prep kitchen area for added convenience. The primary bedroom suite serves as a tranquil retreat, complete with two walk-in closets and an awe-inspiring bathroom. This sanctuary includes dual vanities, a freestanding tub, a lavish shower with a seat, and a private water closet. The Contour plan offers flexibility with five bedrooms and three bathrooms, including an optional Multi-Gen suite. This nearly 900-square-foot Multi-Gen Suite provides its own living room, bedroom, bathroom, dining area, kitchenette, and direct access to a separate one-car garage—ideal for extended family or guests. For those needing additional space for family or guests, the Contour plan includes an option to build a separate guest house or pool house. This 674 square foot "tiny home" includes a living room, kitchenette with breakfast bar, laundry closet, bedroom with walk-in closet, bathroom with shower, and its very own covered patio offering comfort and privacy for extended stays.
Floor plan center
View floor plan details for this property.
- Floor Plans
- Exterior Images
- Interior Images
- Other Media
Explore custom options for this floor plan.
- Choose Option
- Include Features
Neighborhood
Community location & sales center
9277 Hauck St
Las Vegas, NV 89139
9277 Hauck St
Las Vegas, NV 89139
888-210-1463
Take the 215 to Decatur South and head all the way down past Blue Diamond. Take a right onto Serene and the sales office will be on your right off of Hauck St.
Nearby schools
Clark County School District
Elementary school. Grades PK to 5.
- Public school
- Teacher - student ratio: 1:17
- Students enrolled: 755
9805 Lindell Rd, Las Vegas, NV, 89141
702-799-1240
Middle school. Grades 6 to 8.
- Public school
- Teacher - student ratio: 1:23
- Students enrolled: 1264
5800 W Pyle Ave, Las Vegas, NV, 89141
702-799-6801
High school. Grades 9 to 12.
- Public school
- Teacher - student ratio: 1:25
- Students enrolled: 3131
6600 W Erie Ave, Las Vegas, NV, 89141
702-799-6881
Actual schools may vary. We recommend verifying with the local school district, the school assignment and enrollment process.
Amenities
Introducing a NEW floor plan…Equinox with 3,658 SF
More info about Keystone
Home details
Ready to build
Build the home of your dreams with the Contour plan by selecting your favorite options. For the best selection, pick your lot in Keystone today!
Community & neighborhood
Local points of interest
- MountainViews
- OutdoorRecreation
Community services & perks
- HOA Fees: $242/month
Pinnacle Homes has been building trust through performance for over 20 years. Energy efficiency is a huge priority and we recognize that through proper design, quality control, and construction, an energy efficient home offers a substantial value to the homeowner for the life of the home. The Pinnacle Homes advantages include low-e “smart” windows, 13.00 SEER condensing unit(s) zoned for comfort, air tight thermal envelope with "cocoon" insulation, and high efficiency tankless water heaters.
Take the next steps toward your new home
Contour Plan by Pinnacle Homes
saved to favorites!
To see all the homes you’ve saved, visit the My Favorites section of your account.
Discover More Great Communities
Select additional listings for more information
We're preparing your brochure
You're now connected with Pinnacle Homes. We'll send you more info soon.
The brochure will download automatically when ready.
Brochure downloaded successfully
Your brochure has been saved. You're now connected with Pinnacle Homes, and we've emailed you a copy for your convenience.
The brochure will download automatically when ready.
Way to Go!
You’re connected with Pinnacle Homes.
The best way to find out more is to visit the community yourself!
