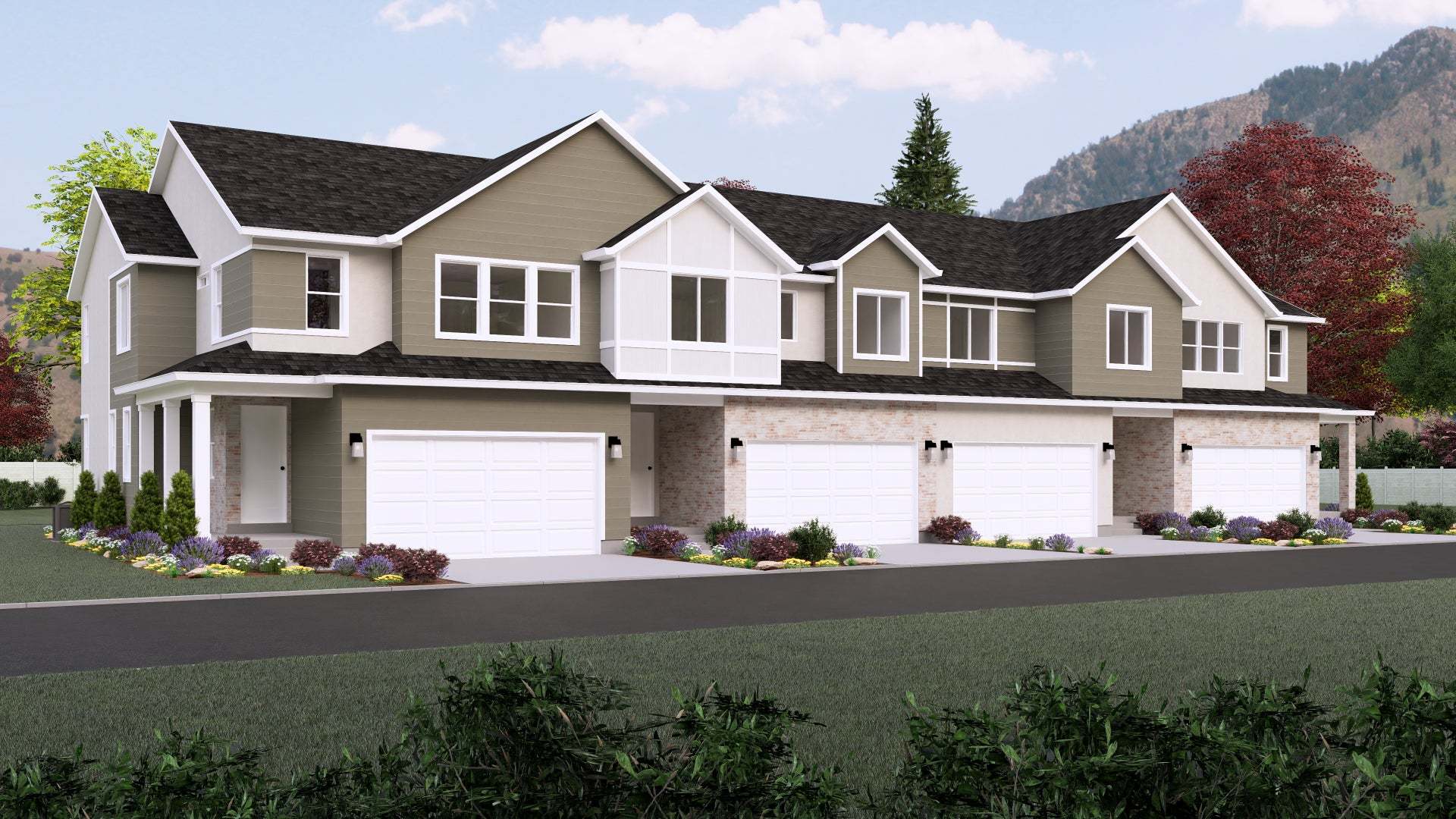Cornelia Plan
Ready to build
4 South Starlight Lane, Mapleton UT 84664
Home by Visionary Homes

Last updated 10/02/2025
The Price Range displayed reflects the base price of the homes built in this community.
You get to select from the many different types of homes built by this Builder and personalize your New Home with options and upgrades.
4 BR
3.5 BA
2 GR
2,827 SQ FT

Exterior 1/72
Overview
1 Half Bathroom
2 Car Garage
2827 Sq Ft
3 Bathrooms
3 Stories
4 Bedrooms
Primary Bed Upstairs
Townhome
Cornelia Plan Info
Welcome to the Cornelia floor plan! The bright and open main floor layout flows seamlessly into a gourmet kitchen, complete with a large island and ample counter space. Upstairs, the luxurious primary suite offers a serene retreat, featuring a walk-in closet and a spa-like ensuite bathroom. The upper floor also includes two additional bedrooms, a shared bathroom, and a versatile loft space, ideal for a home office, play area, or cozy reading nook. The finished basement featuring a fourth bedroom, a full bathroom, and a recreation room, perfect for movie nights or gatherings. Enjoy ample storage throughout the home, and a wide two-car garage for convenience and plenty of room for vehicles or gear. With its balance of comfort and style, the Cornelia is an excellent choice for families or professionals seeking a home that adapts to their needs.
Floor plan center
View floor plan details for this property.
- Floor Plans
- Exterior Images
- Interior Images
- Other Media
Neighborhood
Community location & sales center
4 South Starlight Lane
Mapleton, UT 84664
4 South Starlight Lane
Mapleton, UT 84664
Take exit 260 from I-15.Merge onto W 400 S.Turn right onto US-89 S/S Main St/S State St.Turn right onto US-89 S.Turn right onto W Sunrise Ranch Rd.Turn left onto N Santa Fe Dr.Turn Right onto W Pinnacle Ave.Arrive at Visionary Homes' Sunrise Ranch Community.
Schools near Sunrise Ranch - Mapleton (Townhomes)
- Nebo District
Actual schools may vary. Contact the builder for more information.
Amenities
Home details
Ready to build
Build the home of your dreams with the Cornelia plan by selecting your favorite options. For the best selection, pick your lot in Sunrise Ranch - Mapleton (Townhomes) today!
Community & neighborhood
Community services & perks
- HOA Fees: $114/month
Visionary Homes began its journey in 2004 when Jeff Jackson and Justin Cooper merged their respective custom home building companies in Logan, Utah. Recognizing a need for high-quality affordable homes in the market, they formed Visionary Homes. "We are both homegrown," Justin said. "We started small, building one or two homes a year, and have grown it to where we are now."
In 2022, Visionary proudly became the Exclusive Homebuilder of the Utah Jazz. As a locally rooted company, we are honored to hold this title and use the partnership to continue to grow the affordable housing market both within Utah and beyond. With a diverse portfolio, Visionary homes offers a variety of products across many communities throughout Utah, including single-family homes, townhomes, and condos. Our homes are thoughtfully designed with the modern family in mind, catering to first-time buyers, those seeking upgrades, or investors in Real Estate.
At Visionary Homes, our passion is to edify all within our circle of influence. This means that we enhance and improve the lives of our team members, our customers, our industry partners and our communities through every step of the home-building and home-buying process.
We do this by creating thoughtfully designed communities and homes that provide a place for living, a place to experience life's moments, a place to call home. In the words of our President, Barrett Nelson, "At Visionary Homes, our expertise is creating and building a place where memories can be made and moments can happen. Simply put, our homes are built for living."
Take the next steps toward your new home
Cornelia Plan by Visionary Homes
saved to favorites!
To see all the homes you’ve saved, visit the My Favorites section of your account.
Discover More Great Communities
Select additional listings for more information
We're preparing your brochure
You're now connected with Visionary Homes. We'll send you more info soon.
The brochure will download automatically when ready.
Brochure downloaded successfully
Your brochure has been saved. You're now connected with Visionary Homes, and we've emailed you a copy for your convenience.
The brochure will download automatically when ready.
Way to Go!
You’re connected with Visionary Homes.
The best way to find out more is to visit the community yourself!
