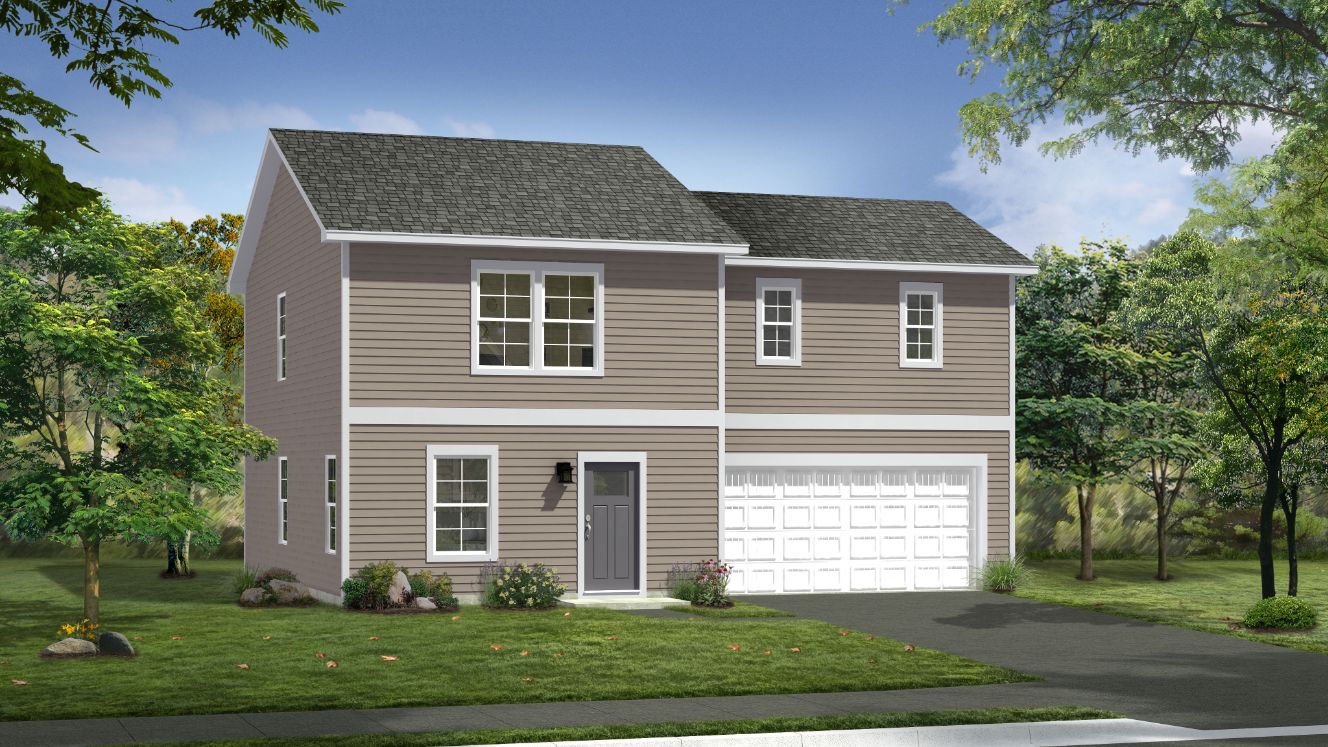Crafton II Plan
Ready to build
Martinsburg WV 25403
Home by DRB Homes

Last updated 3 days ago
The Price Range displayed reflects the base price of the homes built in this community.
You get to select from the many different types of homes built by this Builder and personalize your New Home with options and upgrades.
4 BR
2.5 BA
2 GR
1,800 SQ FT

Elevation 1 1/6
Overview
1 Half Bathroom
1800 Sq Ft
2 Bathrooms
2 Car garage
2 Stories
4 Bedrooms
Primary Bed Downstairs
Single Family
Crafton II Plan Info
Welcome to the Crafton II, a beautifully designed floor plan offering the flexibility needed to truly make it your own! As you enter the home, you'll be greeted by a spacious family room, powder room, and stairs leading up to the second level. You can also access the house through the attached 2-car garage, which is weather-protected. The dining and kitchen area is quite roomy, with a generously sized island that extends into the open-concept family space. Moving on to the second level, there's a beautiful owner's suite with a large walk-in closet and an en-suite bath, featuring dual vanity sinks and a soaking tub. To make this space even more luxurious, consider upgrading to a seated shower! For added convenience, the laundry room is located on the second level within close proximity to the owner's suite and secondary bedrooms. Additionally, the Crafton II's offers a finished lower level option, adding a secondary family room or game room, ample storage space, and another full bath. With its open-concept design and endless upgrade options, the Crafton II offers the flexibility needed to customize your living space and create your dream home!
Floor plan center
Explore custom options for this floor plan.
- Choose Option
- Include Features
Neighborhood
Community location
TBD Klee Drive
Martinsburg, WV 25403
200 Hillsdale Place
Martinsburg, WV 25403
Nearby schools
Berkeley County Schools
Elementary school. Grades 4 to 5.
- Public school
- Teacher - student ratio: 1:12
- Students enrolled: 672
1455 Delmar Orchard Rd, Martinsburg, WV, 25403
304-263-4143
Middle school. Grades 6 to 8.
- Public school
- Teacher - student ratio: 1:12
- Students enrolled: 747
150 Bulldog Blvd, Martinsburg, WV, 25401
304-267-3545
High school. Grades 9 to 12.
- Public school
- Teacher - student ratio: 1:14
- Students enrolled: 1471
701 S Queen St, Martinsburg, WV, 25401
304-267-3530
Actual schools may vary. We recommend verifying with the local school district, the school assignment and enrollment process.
Amenities
Home details
Ready to build
Build the home of your dreams with the Crafton II plan by selecting your favorite options. For the best selection, pick your lot in The Gallery Single Family Homes today!
Community & neighborhood
Community services & perks
- HOA fees: Unknown, please contact the builder
Let DRB Homes put decades of industry experience to work for you. We understand that building a new home is not a one-size-fits-all process or journey; get ready to personalize your home to meet your unique needs. You can start by exploring the full portfolio of our most popular floor plans, all available in our new home communities across the region.
Our award-winning team is backed by the DRB Group, a growing, dynamic organization that includes two residential builder brands, a title company, and a residential development services branch providing entitlement, development and construction services. DRB Group's complete spectrum of services operates in 14 states and 35 markets -East Coast to Arizona, Colorado, Texas, and beyond.
Our DRB team will work with you every step of the way. From the on-site salespeople you meet with to the construction crew laying the foundation for your home — we're all working toward the same goal. The same is true for the members of our leadership team, who oversee the entire operation and ensure a seamless process.
TrustBuilder reviews
Take the next steps toward your new home
Crafton II Plan by DRB Homes
saved to favorites!
To see all the homes you’ve saved, visit the My Favorites section of your account.
Discover More Great Communities
Select additional listings for more information
We're preparing your brochure
You're now connected with DRB Homes. We'll send you more info soon.
The brochure will download automatically when ready.
Brochure downloaded successfully
Your brochure has been saved. You're now connected with DRB Homes, and we've emailed you a copy for your convenience.
The brochure will download automatically when ready.
Way to Go!
You’re connected with DRB Homes.
The best way to find out more is to visit the community yourself!

