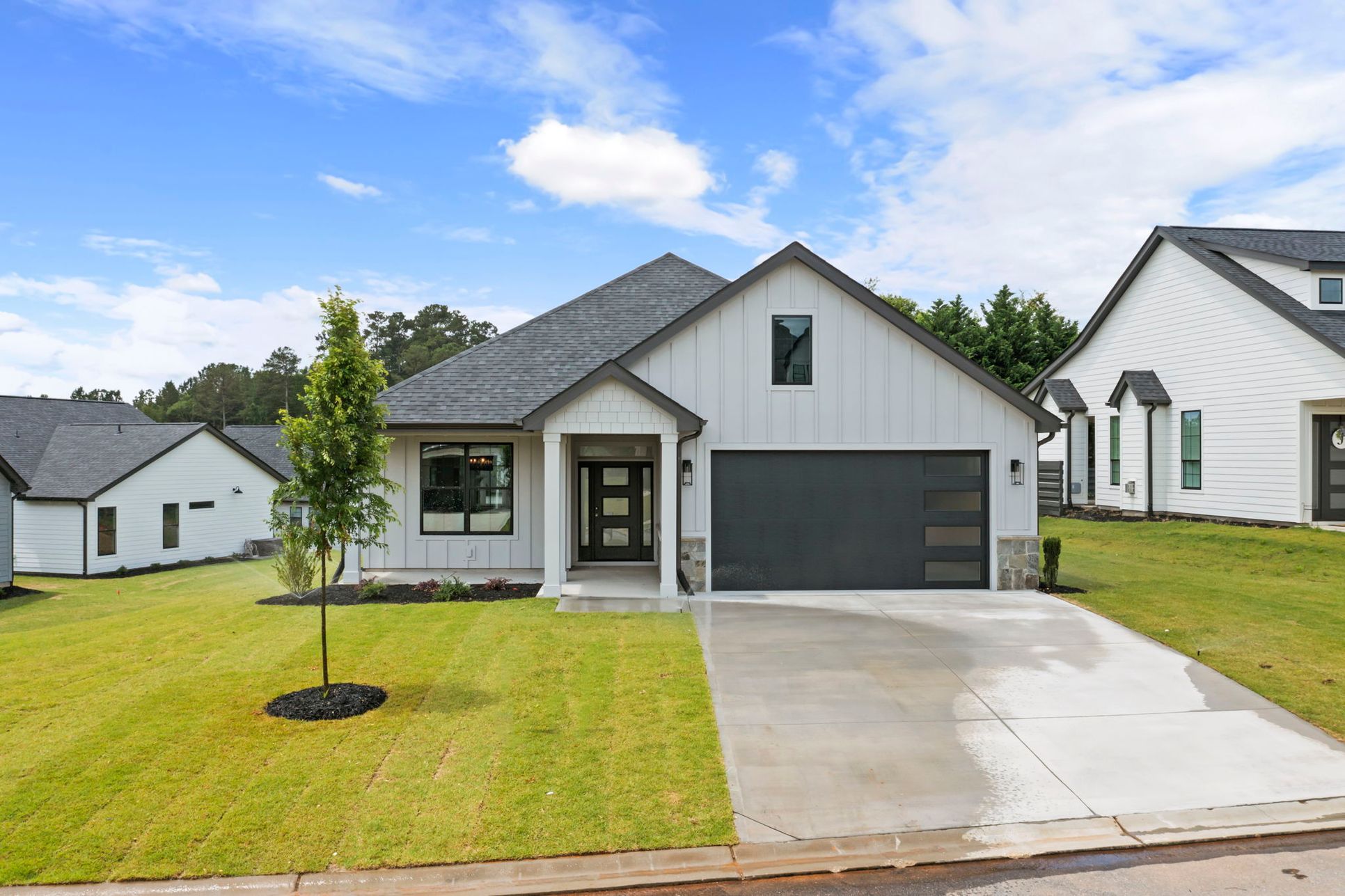Craftsman - C Single Level Plan
Ready to build
4 Cambie Place, Greenville SC 29607
Home by Rosewood Communities
at Riley Trace

The Price Range displayed reflects the base price of the homes built in this community.
You get to select from the many different types of homes built by this Builder and personalize your New Home with options and upgrades.
3 BR
2 BA
2 GR
1,556 SQ FT

Craftsman C- Single Level 1/30
Overview
Single Family
1,556 Sq Ft
1 Story
2 Bathrooms
3 Bedrooms
2 Car Garage
Craftsman - C Single Level Plan Info
Craftsman - C Single Level (1556 sq. ft.) is a home with 3 bedrooms, 2 bathrooms and 2-car garage. Features include primary bed downstairs.
Neighborhood
Community location & sales center
4 Cambie Place
Greenville, SC 29607
4 Cambie Place
Greenville, SC 29607
From I-185, take the exit for Fork Shoals Road and turn north onto Fork Shoals Road toward Mauldin. Continue on Fork Shoals Road, then turn right onto Ashmore Bridge Road. Follow Ashmore Bridge Road for a short distance, then turn left onto Fowler Circle. 220 Fowler Circle will be on your right.
Nearby schools
Greenville 01 School District
Grades 9 to 12.
- Teacher - student ratio: 1:15
- Students enrolled: 1041
, , ,
864-355-8700
Actual schools may vary. We recommend verifying with the local school district, the school assignment and enrollment process.
Amenities
Home details
Ready to build
Build the home of your dreams with the Craftsman - C Single Level plan by selecting your favorite options. For the best selection, pick your lot in Riley Trace today!
Community & neighborhood
Local points of interest
- Bridgeway Station
- Sunset Park
- Conestee Park
- Swamp Rabbit Trail
- Downtown Simpsonville
Utilities
- Electric Duke Energy (800) 777-9898
- Gas Piedmont Natural Gas (800) 752-7504
Community services & perks
- HOA Fees: $265/month
- HOA covers all lawn maintenance, irrigation and water for the irrigation. Low Maintenance Living!
Neighborhood amenities
Ingles Market
0.90 mile away
116 W Butler Rd
Publix
1.00 miles away
111 W Butler Rd
ALDI
1.16 miles away
209 N Main St
Supermercado Las Palmas LLC
1.50 miles away
113 E Butler Rd
Bi-Lo Distribution Center
2.25 miles away
208 Bi Lo Blvd
Gretchen's Abs Cakes, Cafe, and Supplies
1.23 miles away
439 N Main St
El Paisano Bakery LLC
1.45 miles away
109 Miller Rd
Cakes on the Menu LLC
2.01 miles away
288 Old Mill Rd
Table 301 Kitchen & Catering
2.69 miles away
68 Global Dr
Walmart Bakery
3.44 miles away
115 Highway 14
Mauldin's
0.42 mile away
447 W Butler Rd
Wholy Smoke Family Restaurant
0.42 mile away
447 W Butler Rd
Main Street Diner
0.55 mile away
394 W Butler Rd
Subway
0.55 mile away
394 W Butler Rd
Jimmy John's
0.55 mile away
411 W Butler Rd
Merus Coffee Express
0.70 mile away
108 Park Place Ct
Starbucks
1.06 miles away
104 S Main St
Dunkin'
1.12 miles away
101 S Main St
Professional Coffee Service Inc
1.41 miles away
103 Miller Rd
Southern pressed juicery
3.42 miles away
6 Verdae Blvd
Cato Fashions
0.81 mile away
257 W Butler Rd
Colour Pink Boutique
1.28 miles away
1201 Alexander St
Tiny Feet
1.30 miles away
815 Brooks Rd
The Dress-Bridal Boutique
1.31 miles away
505 N Main St
Foot Solutions
1.40 miles away
103 E Butler Rd
The Dapper Dog
1.33 miles away
201 Murray Dr
Two Berts 103 Cothran Dr
3.78 miles away
103 Cothran Dr
Craft 670 Restaurant & Bar
3.82 miles away
670 Verdae Blvd
Otto Izakaya
3.95 miles away
15 Market Point Dr
The Bistro
4.08 miles away
1140 Woodruff Rd
Please note this information may vary. If you come across anything inaccurate, please contact us.
From our smart home technology such as electric car chargers and ring video doorbells to our large, open floor plans flooded with natural light, we are constantly evolving while still holding onto our commitment to build high quality homes that fit every family’s unique needs. We take pride in setting the trend on innovation and design. Do you often dream of never mowing your lawn or doing yard work again? That dream becomes a reality when you build a home in one of our low maintenance communities. We handle the hard work so you can enjoy doing what you love most. We provide a simplified lifestyle whether you are in town, on the course or on the lake. To ensure our buyers receive the best possible representation, we offer competitive buyer's agent commissions. Agents bring invaluable expertise to the homebuying process, helping clients navigate the market and secure their dream home. Our very passionate team makes the home building process seamless by helping you with every step from picking your location and lot to choosing your features. When you build a home with Rosewood, we promise to deliver the tools you need to help create a home that you have always dreamt of. With our standard features being nothing short of spectacular and our numerous upgrades, you’ll be left with a home that you’re proud of and one that stands the test of time. Choose Rosewood and let us welcome you home.
Take the next steps toward your new home
Craftsman - C Single Level Plan by Rosewood Communities
saved to favorites!
To see all the homes you’ve saved, visit the My Favorites section of your account.
Discover More Great Communities
Select additional listings for more information
We're preparing your brochure
You're now connected with Rosewood Communities. We'll send you more info soon.
The brochure will download automatically when ready.
Brochure downloaded successfully
Your brochure has been saved. You're now connected with Rosewood Communities, and we've emailed you a copy for your convenience.
The brochure will download automatically when ready.
Way to Go!
You’re connected with Rosewood Communities.
The best way to find out more is to visit the community yourself!
