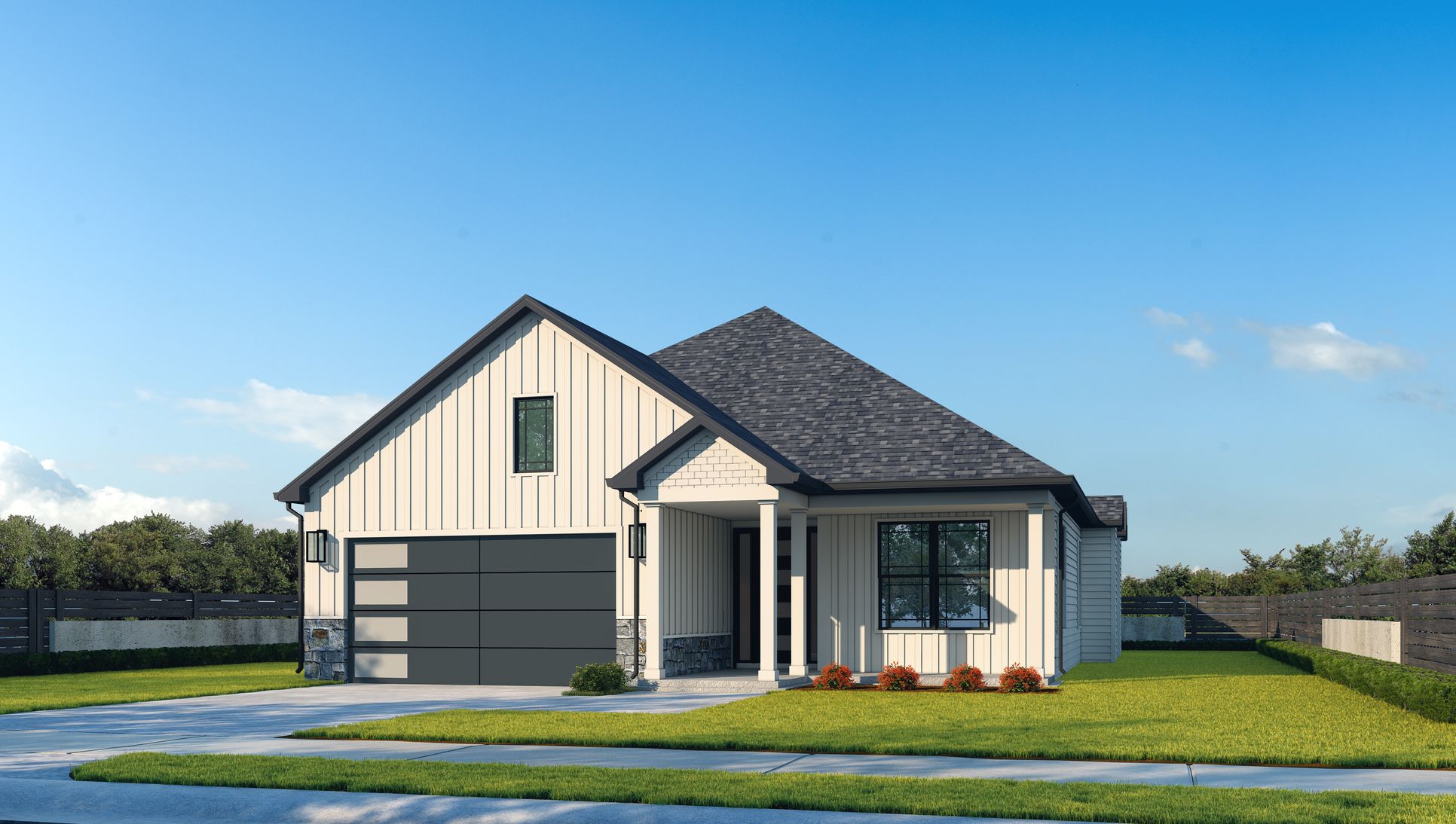Craftsman Plan
Ready to build
Greenville SC 29607
Home by Rosewood Communities

Last updated 4 days ago
The Price Range displayed reflects the base price of the homes built in this community.
You get to select from the many different types of homes built by this Builder and personalize your New Home with options and upgrades.
3 BR
2 BA
2 GR
1,556 SQ FT

Exterior 1/32
Overview
1 Story
Primary Bed Downstairs
Single Family
Craftsman Plan Info
The Craftsman offers thoughtful single-level living in a perfectly proportioned 1,566 square foot design. This versatile floor plan features three bedrooms and two full bathrooms, with the convenience of a main floor master suite. Upon entry, you're immediately welcomed by the well-appointed kitchen at the front of the home. This chef-friendly space features ample counter space and storage, serving as the heart of the home. The kitchen flows seamlessly into the open-concept dining and living areas, creating an ideal layout for both everyday living and entertaining. The master bedroom retreat occupies its own wing, offering privacy and tranquility. It includes a spacious walk-in closet and an ensuite bathroom with dual vanity. The two additional bedrooms share a full bathroom and provide comfortable accommodations for family members or guests. The home's practical design extends to its attached two-car garage with convenient interior access, perfect for safely storing vehicles and providing additional storage space. Thoughtful details throughout reflect the classic Craftsman style, with clean lines and functional spaces that maximize livability. The Craftsman B delivers single-level convenience without sacrificing style or comfort – an ideal choice for those seeking a low-maintenance lifestyle without compromising on space or quality.
Floor plan center
View floor plan details for this property.
- Floor Plans
- Exterior Images
- Interior Images
- Other Media
Neighborhood
Community location
1104 Neely Ferry Road
Simpsonville, SC 29681
110 Rose Circle
Greenville, SC 29607
888-779-5314
From I-385, take the exit for Fairview Road (Exit 27) and turn east onto Fairview Road toward Simpsonville. Continue on Fairview Road, then turn right onto Neely Ferry Road. Follow Neely Ferry Road, and 1104 Neely Ferry Road will be on your right.
Schools near Riverpointe Cottages
- Greenville 01 School District
Actual schools may vary. Contact the builder for more information.
Amenities
Home details
Ready to build
Build the home of your dreams with the Craftsman plan by selecting your favorite options. For the best selection, pick your lot in Riverpointe Cottages today!
Community & neighborhood
From our smart home technology such as electric car chargers and ring video doorbells to our large, open floor plans flooded with natural light, we are constantly evolving while still holding onto our commitment to build high quality homes that fit every family’s unique needs. We take pride in setting the trend on innovation and design. Do you often dream of never mowing your lawn or doing yard work again? That dream becomes a reality when you build a home in one of our low maintenance communities. We handle the hard work so you can enjoy doing what you love most. We provide a simplified lifestyle whether you are in town, on the course or on the lake. To ensure our buyers receive the best possible representation, we offer competitive buyer's agent commissions. Agents bring invaluable expertise to the homebuying process, helping clients navigate the market and secure their dream home. Our very passionate team makes the home building process seamless by helping you with every step from picking your location and lot to choosing your features. When you build a home with Rosewood, we promise to deliver the tools you need to help create a home that you have always dreamt of. With our standard features being nothing short of spectacular and our numerous upgrades, you’ll be left with a home that you’re proud of and one that stands the test of time. Choose Rosewood and let us welcome you home.
Take the next steps toward your new home
Craftsman Plan by Rosewood Communities
saved to favorites!
To see all the homes you’ve saved, visit the My Favorites section of your account.
Discover More Great Communities
Select additional listings for more information
We're preparing your brochure
You're now connected with Rosewood Communities. We'll send you more info soon.
The brochure will download automatically when ready.
Brochure downloaded successfully
Your brochure has been saved. You're now connected with Rosewood Communities, and we've emailed you a copy for your convenience.
The brochure will download automatically when ready.
Way to Go!
You’re connected with Rosewood Communities.
The best way to find out more is to visit the community yourself!
