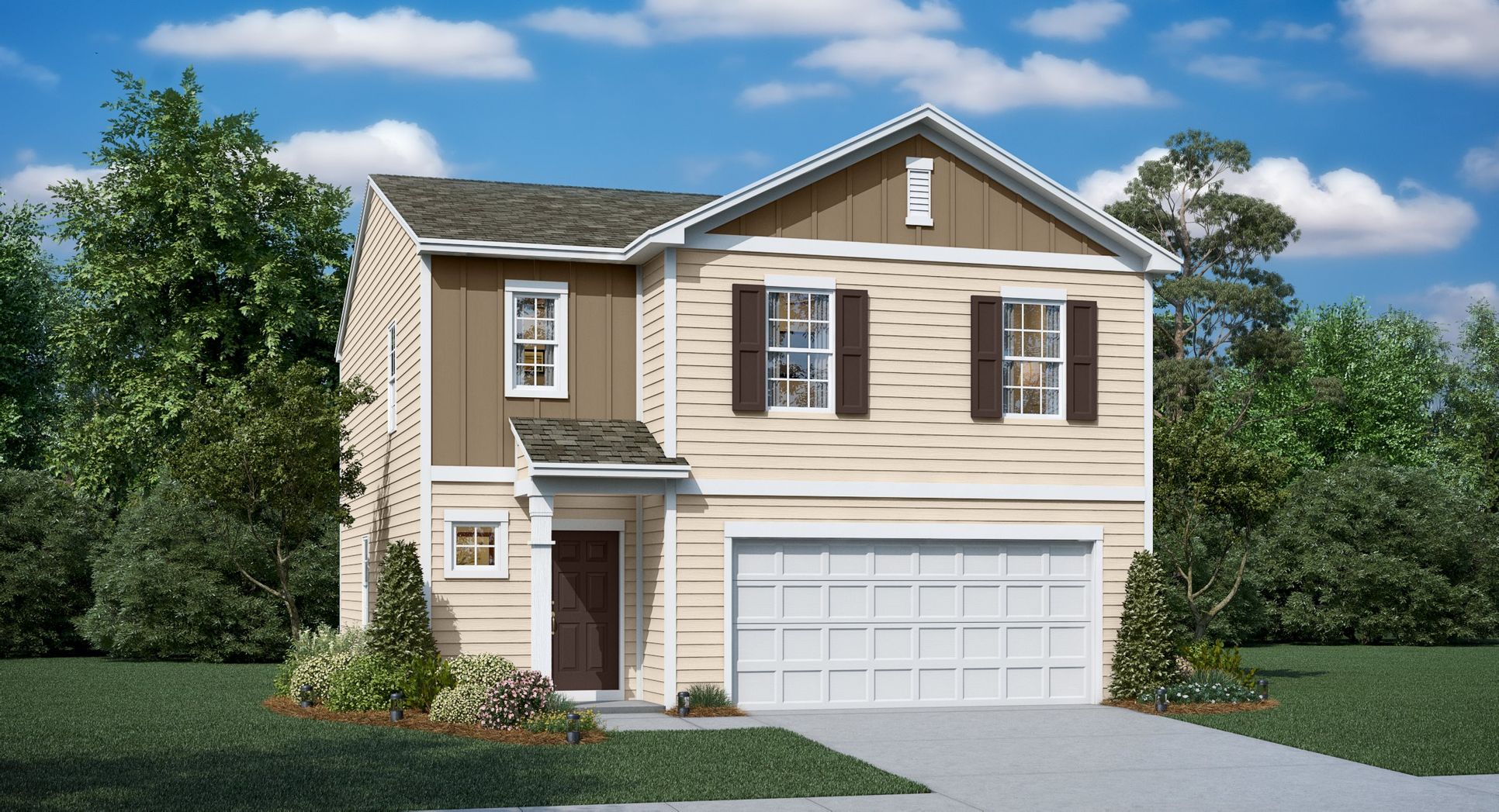Crane Plan
Ready to build
10010 Chatham Run Lane, Charlotte NC 28262
Home by Lennar

Last updated 1 day ago
The Price Range displayed reflects the base price of the homes built in this community.
You get to select from the many different types of homes built by this Builder and personalize your New Home with options and upgrades.
4 BR
2.5 BA
2 GR
1,955 SQ FT

Elevation A - Crane Exterior Rendering 1/25
Overview
Single Family
1,955 Sq Ft
2 Stories
2 Bathrooms
1 Half Bathroom
4 Bedrooms
2 Car Garage
Primary Bed Upstairs
Family Room
Crane Plan Info
This new two-story home was designed for optimum comfort and convenience. The first floor features an open family room that flows seamlessly to the kitchen and breakfast room, plus a two-car garage. The second floor hosts a versatile loft that adds shared living space and four restful bedrooms including a large owner’s suite.
Floor plan center
View floor plan details for this property.
- Floor Plans
- Exterior Images
- Interior Images
- Other Media
Neighborhood
Community location & sales center
10010 Chatham Run Lane
Charlotte, NC 28262
10010 Chatham Run Lane
Charlotte, NC 28262
Nearby schools
Caswell Co SD
Elementary School. Grades K to 5.
- Public School
- Teacher - student ratio: 1:13
- Students enrolled: 130
1803 Stoney Creek School Rd, Reidsville, NC, 27320
(336) 694-6222
Charlotte-Mecklenburg SD
Elementary School. Grades K to 5.
- Public School
- Teacher - student ratio: 1:16
- Students enrolled: 744
14015 Mallard Roost Rd, Charlotte, NC, 28262
(980) 344-1030
Middle School. Grades 6 to 8.
- Public School
- Teacher - student ratio: 1:16
- Students enrolled: 695
6301 University Pointe Blvd, Charlotte, NC, 28262
(980) 343-5382
Actual schools may vary. We recommend verifying with the local school district, the school assignment and enrollment process.
Amenities
Home details
Ready to build
Build the home of your dreams with the Crane plan by selecting your favorite options. For the best selection, pick your lot in The Retreat At Cameron Commons today!
Community & neighborhood
Utilities
- Electric Duke Energy (800) 777-9898
- Gas Piedmont Natural Gas (800) 752-7504
- Telephone Hotwire - FisionX (800) 355-5668
- Water/wastewater Charlotte Sewer (704) 336-1000
Community services & perks
- HOA Fees: Unknown, please contact the builder
Neighborhood amenities
Food Lion
0.72 mile away
1704 Harris Houston Rd
Harris Teeter
1.24 miles away
12190 University City Blvd
Bonney African Impoex
1.29 miles away
10914 Stone Trail Rd
Walmart Neighborhood Market
1.29 miles away
11530 N Tryon St
Zaytuna Halal Market Inc
1.39 miles away
10227 University City Blvd
Walmart Bakery
1.29 miles away
11530 N Tryon St
Delish Cakery
2.42 miles away
3425 Back Creek Church Rd
Cupcake Queen LLC
3.05 miles away
10406 Snowbell Ct
Planet Supplements
3.26 miles away
8538 University City Blvd
Walmart Bakery
3.30 miles away
3905 Concord Pkwy S
Cottage Restaurant
0.72 mile away
1704 Harris Houston Rd
Food Lion
0.72 mile away
1704 Harris Houston Rd
Quidleys Delight
0.83 mile away
10901 University City Blvd
Richer Shots LLC
0.99 mile away
17825 Halton Park Dr
Vincenzo Italian Gelato LLC
1.14 miles away
5470 Hudspeth Dairy Rd
Starbucks
1.24 miles away
12190 University City Blvd
Tropical Smoothie Cafe
2.37 miles away
4493 School House CMNS
Rise & Grind LLC
2.41 miles away
13116 Purple Dawn Dr
Starbucks
2.42 miles away
4700 Highway 49 S
Starbucks
2.51 miles away
9201 University City Blvd
Modest Fashion Inc
0.73 mile away
1708 Harris Houston Rd
Mont's Wear LLC
0.80 mile away
747 Reigate Rd
Dealer's Supply Closet
1.30 miles away
6220 Hudspeth Rd
Motorsports By Mail
1.73 miles away
5239 Z Max Blvd
Red Wing Shoe Store
1.78 miles away
5720 Concord Pkwy S
J & J Tavern
0.80 mile away
12025 University City Blvd
East Coast Wings + Grill
1.26 miles away
7236 Caldwell Rd
Nick & Mike Bar & Grill
1.33 miles away
11524 N Tryon St
King Tut Hookah Lounge
2.01 miles away
9620 University City Blvd
Fum?E
2.57 miles away
9539 Pinnacle Dr
Please note this information may vary. If you come across anything inaccurate, please contact us.
Founded in 1954, Lennar is one of the nation's leading builders of quality homes for all generations, with more than one million new homes built for families across America. We build in some of the nation’s most popular cities, and our communities cater to all lifestyles and family dynamics, whether you are a first-time or move-up buyer, multigenerational family, or Active Adult. Lennar has reimagined the homebuying experience by including the most desired home features at no extra cost to you, from smart home technology to energy-conscious features. Our simplified homebuying experience offers Everything’s Included® at the best value, a myLennar homeownership account, and our family companies handle mortgage, title and insurance needs to ensure a smooth closing. Lennar’s Next Gen® - The home within a home® - offers a private suite that provides all the essentials multigenerational families need to work, learn, create or have a sense of independence. Whether you need a space for family, wellness, work or learning, you’ll have all the essentials you need with this suite of possibilities. We hold the highest level of integrity for our customers, associates, shareholders, trade partners, community, and environment. We are committed to doing the right thing for the right reason, being an innovator, and constantly focused on improving the quality of our homes.
TrustBuilder reviews
Take the next steps toward your new home
Crane Plan by Lennar
saved to favorites!
To see all the homes you’ve saved, visit the My Favorites section of your account.
Discover More Great Communities
Select additional listings for more information
Way to Go!
You’re connected with Lennar.
The best way to find out more is to visit the community yourself!

