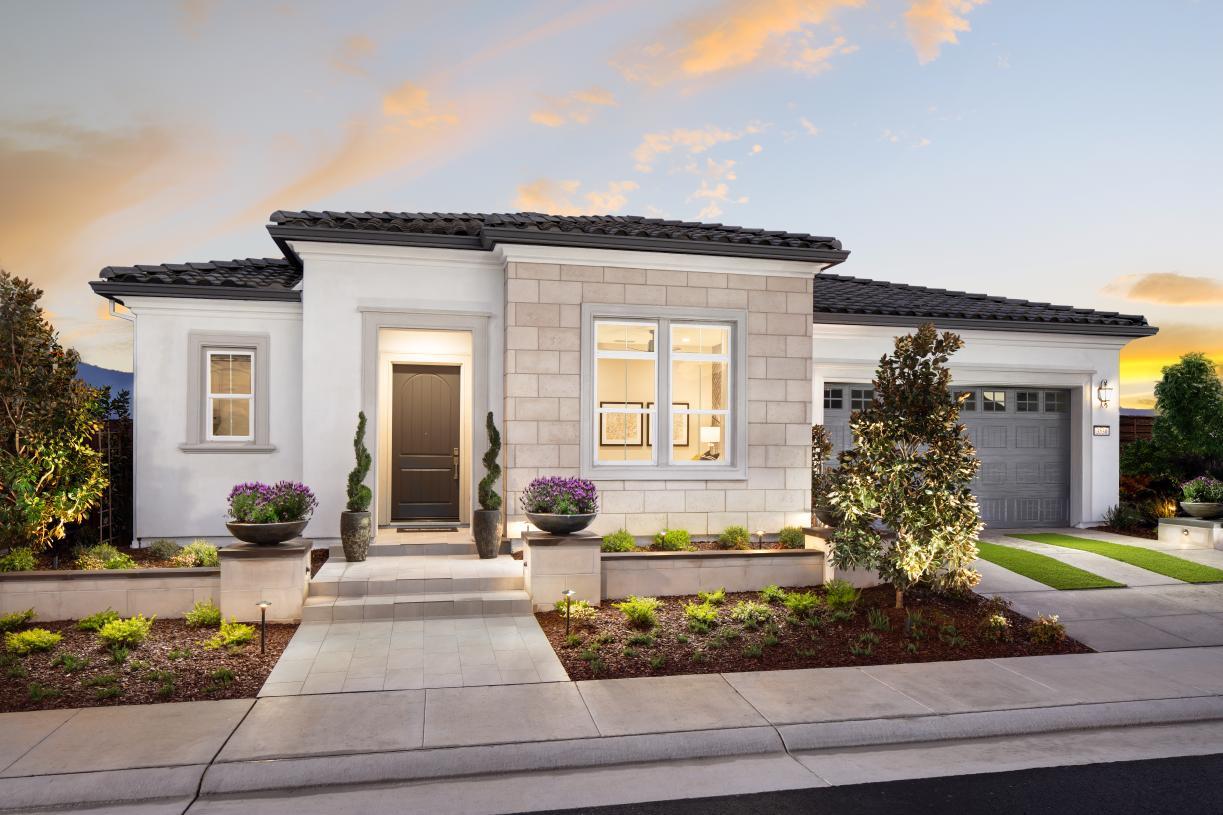Cresthaven Plan
Ready to build
3561 Olive Orchard Dr, Folsom CA 95630
Home by Toll Brothers

The Price Range displayed reflects the base price of the homes built in this community.
You get to select from the many different types of homes built by this Builder and personalize your New Home with options and upgrades.
2 BR
2 BA
2 GR
1,542 SQ FT

Elevation Image 1/9
Special offers
Explore the latest promotions at Regency at Folsom Ranch - Redwood Collection. Contact Toll Brothers to learn more!
Find Your New Home during Toll Brothers Fall Savings Event
Overview
1 Story
1542 Sq Ft
2 Bathrooms
2 Bedrooms
2 Car Garage
Primary Bed Downstairs
Single Family
Cresthaven Plan Info
The Cresthaven's inviting covered porch and welcoming foyer reveal the spacious great room and views to the desirable luxury outdoor living space beyond. The well-appointed kitchen overlooks a bright casual dining area, and is enhanced by a large center island with breakfast bar, plenty of counter and cabinet space, and roomy pantry. The charming primary bedroom suite is highlighted by a generous walk-in closet and spa-like primary bath with dual-sink vanity, large luxe shower with seat, and private water closet. The secondary bedroom features an ample closet and shared hall bath. Additional highlights include a convenient everyday entry and drop zone, centrally located laundry, and additional storage.
Floor plan center
View floor plan details for this property.
- Floor Plans
- Exterior Images
- Interior Images
- Other Media
Explore custom options for this floor plan.
- Choose Option
- Include Features
Neighborhood
Community location & sales center
3561 Olive Orchard Dr
Folsom, CA 95630
3561 Olive Orchard Dr
Folsom, CA 95630
Schools near Regency at Folsom Ranch - Redwood Collection
- Folsom-cordova Unified School District
Actual schools may vary. Contact the builder for more information.
Amenities
Home details
Green program
Toll Green - Reducing environmental impact and providing energy savings & comfort.
Ready to build
Build the home of your dreams with the Cresthaven plan by selecting your favorite options today!
Community & neighborhood
Social activities
- Club House
Health and fitness
- Trails
Community services & perks
- HOA fees: Unknown, please contact the builder
- Three spacious, single-story home designs
- Luxury primary bedroom suites with ample walk-in closets
- Covered patios for outdoor living
- Welcoming foyer entries
- 2-car garages
Neighborhood amenities
Sam's Club
1.34 miles away
2495 Iron Point Rd
Costco Wholesale
1.41 miles away
1800 Cavitt Dr
Whole Foods Market
1.61 miles away
270 Palladio Pkwy
Bel-Air
2.11 miles away
2760 E Bidwell St
Lexington Food Store
3.00 miles away
316 S Lexington Dr
Sam's Club Bakery
1.34 miles away
2495 Iron Point Rd
The Vitamin Shoppe
1.37 miles away
2405 Iron Point Rd
Icing on the Cupcake
1.66 miles away
330 Palladio Pkwy
Pretty Sweet
1.71 miles away
350 Palladio Pkwy
Nothing Bundt Cakes
1.92 miles away
2793 E Bidwell St
Sam's Club Cafe
1.34 miles away
2495 Iron Point Rd
Coyote Bar & Kitchen
1.36 miles away
185 Placerville Rd
Mikuni Japanese Restaurant & Sushi Bar
1.36 miles away
185 Placerville Rd
Mikuni Restaurant
1.36 miles away
185 Placerville Rd
IHOP
1.36 miles away
2525 Iron Point Rd
Starbucks
1.42 miles away
195 Placerville Rd
WFM Coffee Bar
1.61 miles away
270 Palladio Pkwy
pressed juicery
1.71 miles away
350 Palladio Pkwy
Starbucks
1.72 miles away
350 Palladio Pkwy
Jamba
1.91 miles away
2793 E Bidwell St
REI
1.30 miles away
2425 Iron Point Rd
DSW Designer Shoe Warehouse
1.31 miles away
2395 Iron Point Rd
Sam's Club
1.34 miles away
2495 Iron Point Rd
Costco Wholesale
1.41 miles away
1800 Cavitt Dr
Victoria's Secret & PINK
1.62 miles away
250 Palladio Pkwy
Back Bistro
1.83 miles away
230 Palladio Pkwy
Tavern On The Hill LLC
1.84 miles away
460 Palladio Pkwy
Buffalo Wild Wings
2.03 miles away
2759 E Bidwell St
India Oven
3.22 miles away
4540 Post St
Brickyard Counter & Bar
3.24 miles away
4364 Town Center Blvd
Please note this information may vary. If you come across anything inaccurate, please contact us.
With its 50+ years of experience building luxury homes, its national presence, and its status as a publicly traded Fortune 500 company, Toll Brothers holds a prominent place in the industry with seasoned leadership and strong trade partners. You can trust that with Toll Brothers, you are choosing the best in the business, and our impeccable standards are reflected in every home we build. The Company was founded in 1967 and became a public company in 1986. Its common stock is listed on the New York Stock Exchange under the symbol “TOL.” The Company serves first-time, move-up, empty-nester, active-adult, and second-home buyers, as well as urban and suburban renters. Toll Brothers builds in 24 states as well as in the District of Columbia. The Company operates its own architectural, engineering, mortgage, title, land development, golf course development, smart home technology, and landscape subsidiaries. The Company also operates its own lumber distribution, house component assembly, and manufacturing operations.
Take the next steps toward your new home
Cresthaven Plan by Toll Brothers
saved to favorites!
To see all the homes you’ve saved, visit the My Favorites section of your account.
Discover More Great Communities
Select additional listings for more information
We're preparing your brochure
You're now connected with Toll Brothers. We'll send you more info soon.
The brochure will download automatically when ready.
Brochure downloaded successfully
Your brochure has been saved. You're now connected with Toll Brothers, and we've emailed you a copy for your convenience.
The brochure will download automatically when ready.
Way to Go!
You’re connected with Toll Brothers.
The best way to find out more is to visit the community yourself!
