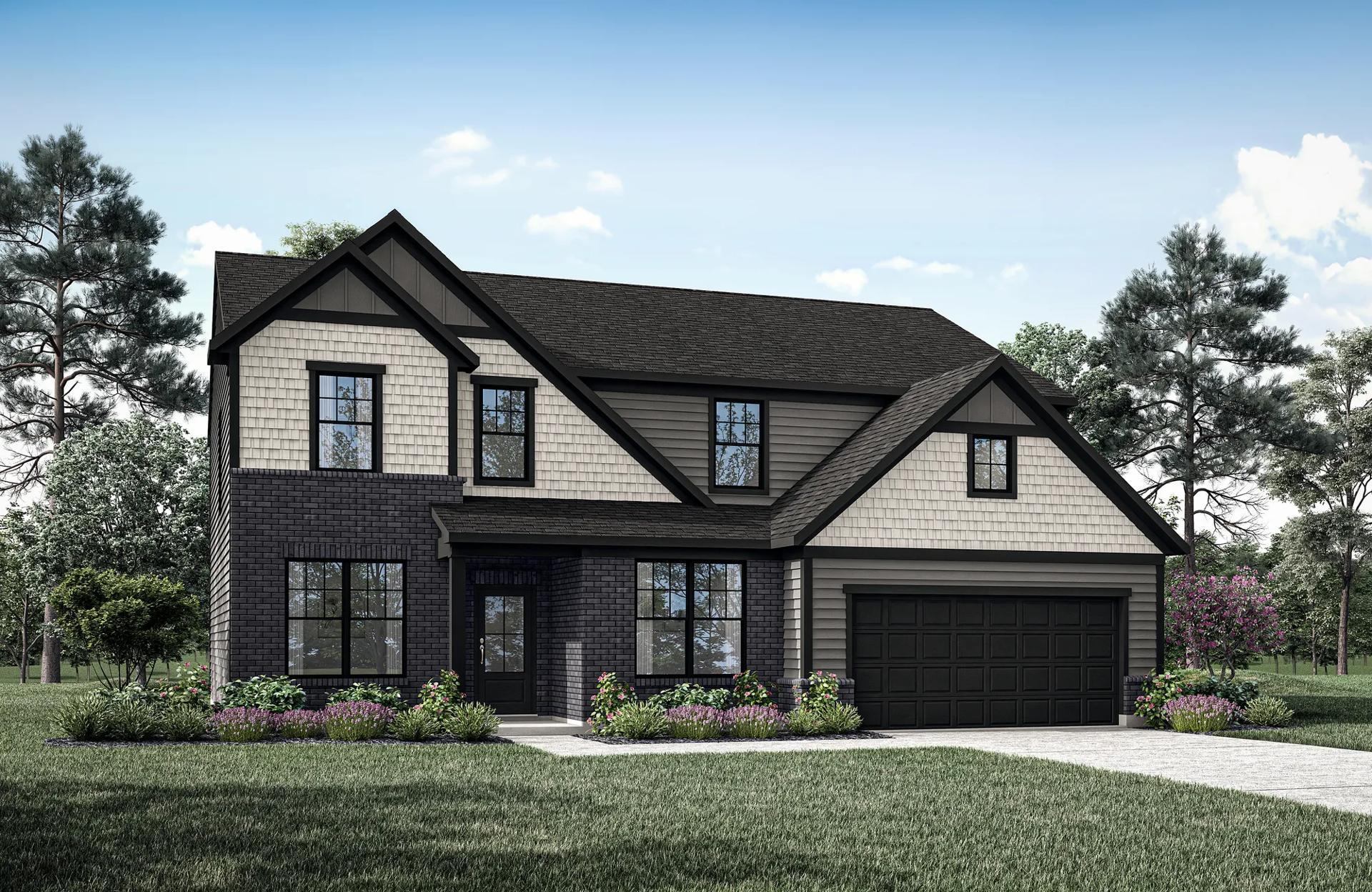CRESTVIEW Plan
Ready to build
900 East 96th Street Suite 100, Indianapolis IN 46240
Build on Your Lot Home by ELEVATE BY DREES

Last updated 1 day ago
The Price Range displayed reflects the base price of the homes built in this community.
You get to select from the many different types of homes built by this Builder and personalize your New Home with options and upgrades.
5 BR
3 BA
2 GR
2,929 SQ FT

Crestview B 1/12
Overview
2 Stories
Single Family
CRESTVIEW Plan Info
Introducing the Crestview, an elegant floor plan designed to elevate your living experience. With five spacious bedrooms, including a luxurious guest suite on the main floor, this home offers both comfort and convenience for every family member and visitor. The heart of the home features a beautifully open living space, seamlessly flowing into a gourmet kitchen perfect for hosting and everyday enjoyment. Upstairs, a versatile gameroom awaits, offering endless possibilities for relaxation and fun. For those seeking even more space, the optional finished lower level provides the perfect opportunity to create a personalized retreat. Whether you're entertaining or unwinding, the Crestview promises to be a place where memories are made and your lifestyle is truly elevated.
Floor plan center
View floor plan details for this property.
- Floor Plans
- Exterior Images
- Interior Images
- Other Media
Neighborhood
Community location & sales center
900 East 96th Street Suite 100
Indianapolis, IN 46240
900 East 96th Street Suite 100
Indianapolis, IN 46240
888-445-0555
Build on your lot almost anywhere throughout Greater Indianapolis. Pin location is a general location that you could builld an Elevate by Drees Home. Please contact a New Home Specialist to schedule a site analysis for your unique build on your lot opportunity.
Nearby schools
Avon Community School Corporation
Elementary school. Grades PK to PK.
- Public school
- Teacher - student ratio: 1:14
- Students enrolled: 364
7221 E Us Highway 36, Avon, IN, 46123
317-544-6700
Elementary school. Grades KG to 4.
- Public school
- Teacher - student ratio: 1:13
- Students enrolled: 703
685 S Avon Ave, Avon, IN, 46123
317-544-6200
Elementary-Middle school. Grades 5 to 6.
- Public school
- Teacher - student ratio: 1:15
- Students enrolled: 793
176 S Avon Ave, Avon, IN, 46123
317-544-5900
Middle school. Grades 7 to 8.
- Public school
- Teacher - student ratio: 1:16
- Students enrolled: 835
7199 E Us Highway 36, Avon, IN, 46123
317-544-5700
High school. Grades 9 to 12.
- Public school
- Teacher - student ratio: 1:19
- Students enrolled: 3348
7575 E County Road 150 S, Avon, IN, 46123
317-544-5000
Actual schools may vary. We recommend verifying with the local school district, the school assignment and enrollment process.
Whether you envision a stunning new home within a community or on your current home site, Elevate by Drees makes it possible! Personalization is paramount with us, Our homes are drafted and designed by the award-winning architects at Drees Homes, specializing in exceptional craftsmanship and an array of customization options unmatched in the industry. Our popular floorplans are the jumping-off point before building a tailor-made experience. We don’t start with just a basic plan of four walls and a roof, we give customers a solid foundation; one that can be expanded and customized from the ground up. The Elevate by Drees process lets homeowners choose amongst a wide range of choices to fit their own style and tastes. From interior and exterior selections like lighting, smart technology and custom, high-end finishes to a wide range of structural options such as room additions, and extensions, the choices are endless! Sounds great right? The best part, your dream home can be built in less time and at a fraction of the cost of a custom-built home. Experience your family’s vision come to life. Your Home, Your Lot, Your Way – that’s the Elevate by Drees difference.
Take the next steps toward your new home
CRESTVIEW Plan by ELEVATE BY DREES
saved to favorites!
To see all the homes you’ve saved, visit the My Favorites section of your account.
Discover More Great Communities
Select additional listings for more information
We're preparing your brochure
You're now connected with ELEVATE BY DREES. We'll send you more info soon.
The brochure will download automatically when ready.
Brochure downloaded successfully
Your brochure has been saved. You're now connected with ELEVATE BY DREES, and we've emailed you a copy for your convenience.
The brochure will download automatically when ready.
Way to Go!
You’re connected with ELEVATE BY DREES.
The best way to find out more is to visit the community yourself!
