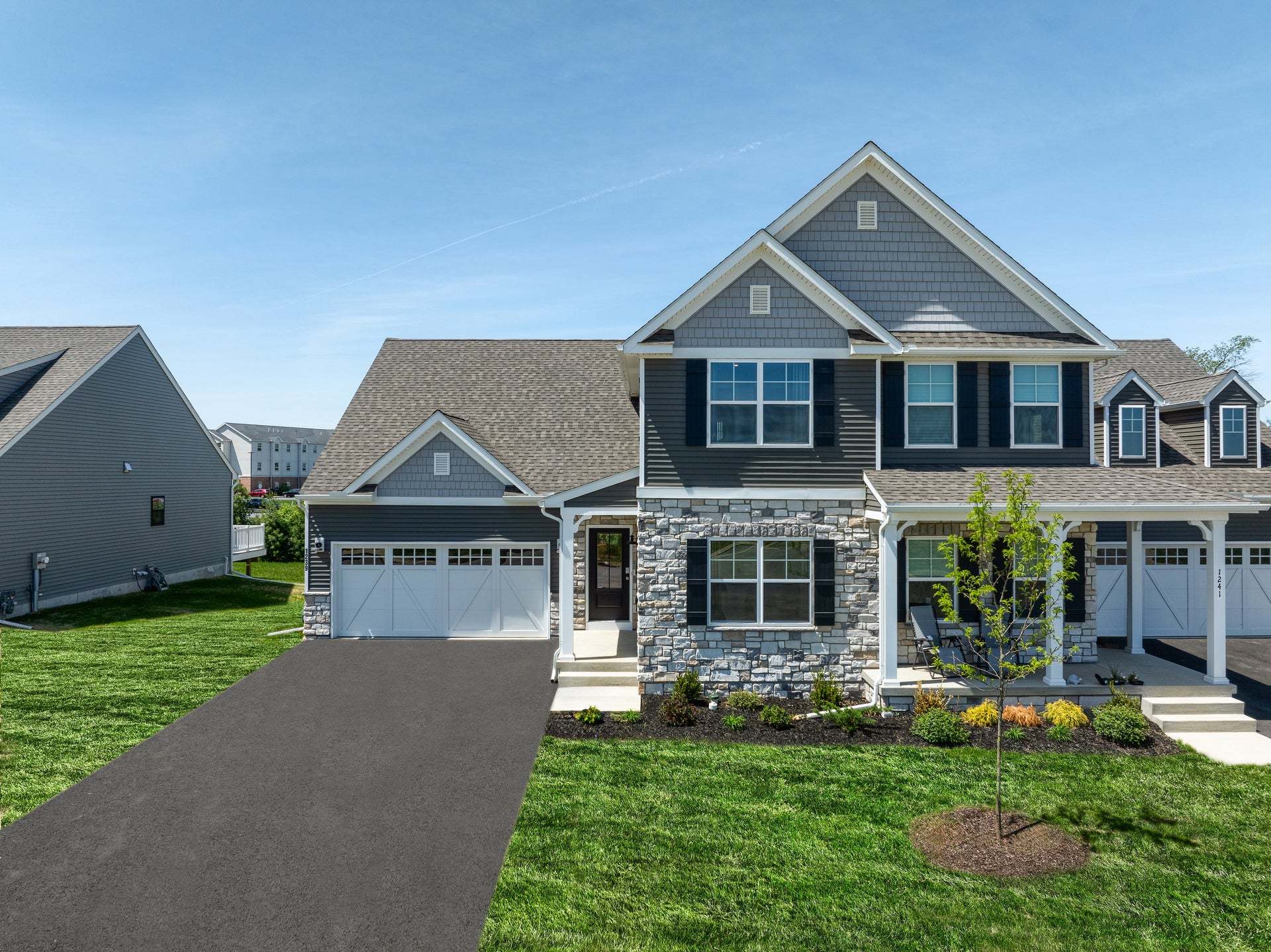Crestwood Plan
Ready to build
Hershey Lane, Lancaster PA 17601
Home by Keystone Custom Homes

Last updated 2 days ago
The Price Range displayed reflects the base price of the homes built in this community.
You get to select from the many different types of homes built by this Builder and personalize your New Home with options and upgrades.
3 BR
2.5 BA
2 GR
2,114 SQ FT

Interior 1/5
Overview
Multi Family
2,114 Sq Ft
2 Stories
2 Bathrooms
1 Half Bathroom
3 Bedrooms
2 Car Garage
Crestwood Plan Info
The Crestwood is a 3 bed, 2.5 bath duplex floorplan featuring an open floorplan and first-floor Owner's Suite. The Family Room opens up to the Dining Area and Kitchen with eat-in island and pantry. The entire living area has a cathedral ceiling. The first-floor Owner's Suite has a private full bath and large walk-in closet. The Laundry Room is conveniently located on the first floor. Private study located at front of home. 2 additional bedrooms with walk-in closets and a full bath complete the second floor. 2-car Garage included.
Neighborhood
Community location & sales center
Hershey Lane
Lancaster, PA 17601
Hershey Lane
Lancaster, PA 17601
Nearby schools
Manheim Township School District
Elementary school. Grades KG to 4.
- Public school
- Teacher - student ratio: 1:13
- Students enrolled: 955
5134 School Rd, Lancaster, PA, 17606
717-569-8502
Elementary school. Grades KG to 5.
- Public school
- Teacher - student ratio: 1:17
- Students enrolled: 466
811 Ashbourne Ave, Lancaster, PA, 17601
717-569-4239
High school. Grades 9 to 12.
- Public school
- Teacher - student ratio: 1:15
- Students enrolled: 1899
115 Blue Streak Blvd, Lancaster, PA, 17601
717-560-3097
Actual schools may vary. We recommend verifying with the local school district, the school assignment and enrollment process.
Amenities
Home details
Green program
ADDED COMFORT, ADDED PROTECTION
Ready to build
Build the home of your dreams with the Crestwood plan by selecting your favorite options. For the best selection, pick your lot in Somerford at Stoner Farm Carriage Homes today!
Community & neighborhood
Community services & perks
- HOA Fees: Unknown, please contact the builder
- Park
Neighborhood amenities
GIANT Food Stores
1.22 miles away
1605 Lititz Pike
Whole Foods Market
1.65 miles away
1563 Fruitville Pike
Weis Markets
1.72 miles away
1700 Fruitville Pike
Asian Market
1.79 miles away
248 E Liberty St
Thom's Bread
1.08 miles away
113 Butler Ave
Empanada Gourmet
1.25 miles away
2084 Fruitville Pike Lancaster Marketplace
Tanya's Pastry Shop
1.25 miles away
2084 Fruitville Pike Lancaster Marketplace
sweetFrog
1.28 miles away
1655B Lititz Pike
Weis Markets Bakery
1.87 miles away
1700 Fruitville Pike
Mak Express LLC
0.59 mile away
1512 Zarker Rd
McDonald's
0.61 mile away
1829 Oregon Pike
Jimmy John's
0.61 mile away
1835 Oregon Pike
Chickpeas Cafe
0.71 mile away
2120 Oregon Pike
Gibraltar Restaurant
0.75 mile away
488 Royer Dr
J T Java House
0.73 mile away
861 Olde Hickory Rd
Coffee Co
1.22 miles away
1639 Lititz Pike
Starbucks
1.25 miles away
1607 Lititz Pike
Colombian Coffee Shop
1.40 miles away
1515 Oregon Pike
Starbucks
1.56 miles away
1589 Fruitville Pike
Mainstream Boutique
1.02 miles away
2355 Oregon Pike
Hot Topic
1.25 miles away
644 Park City Ctr
Inside Track
1.28 miles away
1659 Lititz Pike
Twice Found, LLC
1.28 miles away
1523 Lititz Pike
R B Shap Inc
1.33 miles away
1517 Lititz Pike
Encore Lounge
0.89 mile away
222 Eden Rd
Garfield's Restaurant
0.89 mile away
222 Eden Rd
Carrabba's Italian Grill
1.02 miles away
100 N Pointe Blvd
Outback Steakhouse
1.02 miles away
100 N Pointe Blvd
Please note this information may vary. If you come across anything inaccurate, please contact us.
Founder and CEO Jeff Rutt started Keystone Custom Homes in 1992 in an uncommon career change from lifelong dairy farmer to local homebuilder. Working with trade partners and a small team, Keystone built 12 homes in its first year. To date, over 6,000 homeowners have joined the Keystone Family. Jeff's humble roots and generous heart have guided Keystone's legacy - creating award-winning homes that provide purpose beyond profit.
Take the next steps toward your new home
Crestwood Plan by Keystone Custom Homes
saved to favorites!
To see all the homes you’ve saved, visit the My Favorites section of your account.
Discover More Great Communities
Select additional listings for more information
We're preparing your brochure
You're now connected with Keystone Custom Homes. We'll send you more info soon.
The brochure will download automatically when ready.
Brochure downloaded successfully
Your brochure has been saved. You're now connected with Keystone Custom Homes, and we've emailed you a copy for your convenience.
The brochure will download automatically when ready.
Way to Go!
You’re connected with Keystone Custom Homes.
The best way to find out more is to visit the community yourself!
