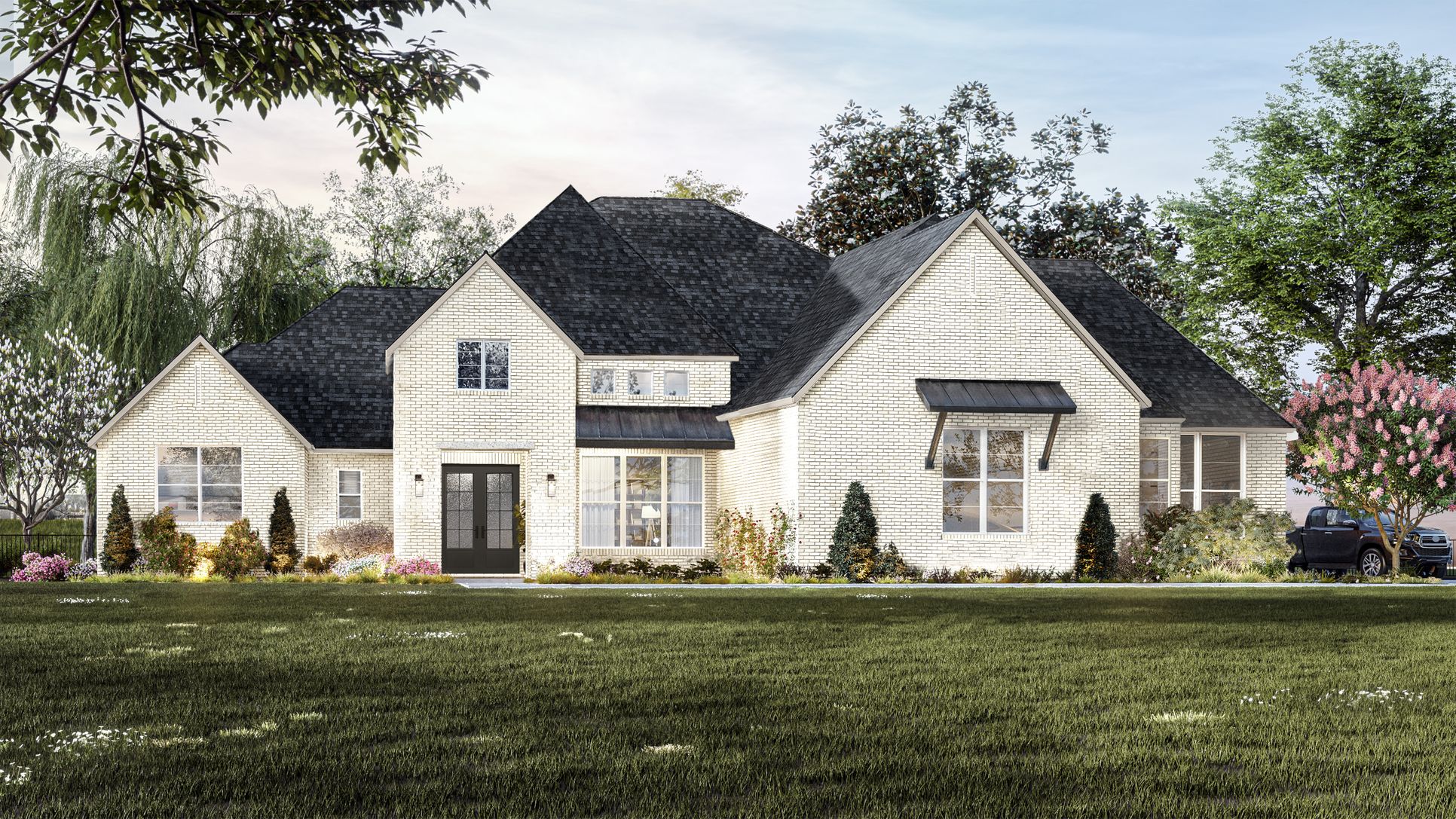Custer Plan
Ready to build
Frisco TX 75033
Home by Olivia Clarke Homes

The Price Range displayed reflects the base price of the homes built in this community.
You get to select from the many different types of homes built by this Builder and personalize your New Home with options and upgrades.
3 BR
3.5 BA
3 GR
3,730 SQ FT

Elevation C 1/19
Overview
1 Half Bathroom
1 Story
3 Bathrooms
3 Bedrooms
3 Car Garage
3730 Sq Ft
Breakfast Area
Covered Patio
Dining Room
Family Room
Fireplaces
Flex Room
Game Room
Living Room
Media Room
Mud Room
Patio
Play Room
Porch
Primary Bed Downstairs
Single Family
Sprinkler System
Study
Vaulted Ceiling
Walk-In Closets
Custer Plan Info
Set on a generous 1-acre lot in Celina, Texas, the Custer floor plan boasts an impressive covered patio that extends your living space outdoors, ideal for entertaining or simply enjoying serene views. Inside, the open-concept kitchen seamlessly connects to the family room, creating a spacious and inviting atmosphere. The kitchen is equipped with a huge pantry, providing plenty of storage for your culinary needs. Spanning 3,730 square feet, this expansive residence features 3 well-appointed bedrooms and 3.5 bathrooms, ensuring ample space for relaxation and privacy. The design includes a 3-car garage, perfect for vehicle storage or additional storage needs. The home also includes a dedicated study, offering a quiet retreat for work or personal projects. For added flexibility, optional spaces are available, such as a 4th bedroom with an additional bathroom, a media room for home entertainment, and a 4th car garage. This customizable approach ensures that the Custer floor plan can adapt to your unique lifestyle and preferences.
Floor plan center
View floor plan details for this property.
- Floor Plans
- Exterior Images
- Interior Images
- Other Media
Explore custom options for this floor plan.
- Choose Option
- Include Features
Neighborhood
Community location
4101 Blaire Ave
Celina, TX 75009
3967 Honeycutt Dr
Frisco, TX 75033
888-857-9458
From the Dallas North Tollway (north of 380) go East on the Collin County Outer Loop. Go North at 2478, Harper Estates is on the West side of the street, Welcome Home!
Nearby schools
Celina Independent School District
Middle school. Grades 6 to 8.
- Public school
- Teacher - student ratio: 1:15
- Students enrolled: 903
300 E G A Moore Pkwy, Celina, TX, 75009
469-742-9101
High school. Grades 9 to 12.
- Public school
- Teacher - student ratio: 1:14
- Students enrolled: 1074
3455 N Preston Rd, Celina, TX, 75009
469-742-9102
Actual schools may vary. We recommend verifying with the local school district, the school assignment and enrollment process.
Amenities
Home details
Ready to build
Build the home of your dreams with the Custer plan by selecting your favorite options. For the best selection, pick your lot in Harper Estates today!
Community & neighborhood
Utilities
- Electric Grayson-Collin Electric Co-Op (800) 274-4014
- Gas Si Energy (888) 468-7007
- Telephone Optimum (866) 347-4784
- Water/wastewater Mustang Special Utility District (940) 440-9561
Community services & perks
- HOA Fees: $1,800/year
Neighborhood amenities
Brookshire's
3.47 miles away
675 E Sunset Blvd
Toasted Walnut Table and Market
4.09 miles away
304 W Walnut St
Kroger Marketplace
5.67 miles away
1250 N Preston Rd
Eagles Nest Texaco
6.26 miles away
640 N Preston Rd
Walmart Supercenter
6.59 miles away
1721 N Custer Rd
Grannys
4.16 miles away
401 W Pecan St
Cupcakes & Cheer
5.78 miles away
3507 Fieldview Ct
Nutri-West of Texas
5.98 miles away
2479 County Road 856
Domino's
3.42 miles away
695 N Preston Rd
Millies Italian Restaurant
3.50 miles away
1050 S Preston Rd
Wingstop
3.56 miles away
525 S Preston Rd
Celina Star Cafe
3.56 miles away
709 E Pecan St
McDonald's
3.62 miles away
994 S Preston Rd
Summer Moon Coffee
4.10 miles away
306 W Walnut St
J K Donuts
4.10 miles away
2750 S Preston Rd
Starbucks
4.11 miles away
1255 S Preston Rd
Sugarboy Donuts
5.17 miles away
1180 N Coit Rd
Dunkin'
5.27 miles away
1921 N Preston Rd
Celina Spirit Shack
3.94 miles away
204 E Pecan St
Terramania
4.04 miles away
219 W Pecan St
Fresh Banana Boutique LLC
4.50 miles away
3200 Twin Lakes Dr
Karadise Boutique LLC
6.24 miles away
1301 Brittany Way
Claire's
6.26 miles away
905 S Preston Rd
Mi Chante Mexican Cuisine
5.23 miles away
1090 N Coit Rd
E.J. Wills Gastropub
6.45 miles away
1910 N Stonebridge Dr
54th Street Restaurant and Drafthouse
7.29 miles away
3645 W University Dr
Chili's
7.48 miles away
1081 S Preston Rd
Cigar Lounge
7.63 miles away
6840 Virginia Pkwy
Please note this information may vary. If you come across anything inaccurate, please contact us.
Olivia Clarke Homes are elevated, intriguing, and unique. We design homes centered around the unique needs of the modern family, helping you live well. We believe that the intentional design will make everyone who lives in one of our homes feel like we designed it to make them comfortable, productive, and supported.
Take the next steps toward your new home
Custer Plan by Olivia Clarke Homes
saved to favorites!
To see all the homes you’ve saved, visit the My Favorites section of your account.
Discover More Great Communities
Select additional listings for more information
We're preparing your brochure
You're now connected with Olivia Clarke Homes. We'll send you more info soon.
The brochure will download automatically when ready.
Brochure downloaded successfully
Your brochure has been saved. You're now connected with Olivia Clarke Homes, and we've emailed you a copy for your convenience.
The brochure will download automatically when ready.
Way to Go!
You’re connected with Olivia Clarke Homes.
The best way to find out more is to visit the community yourself!
