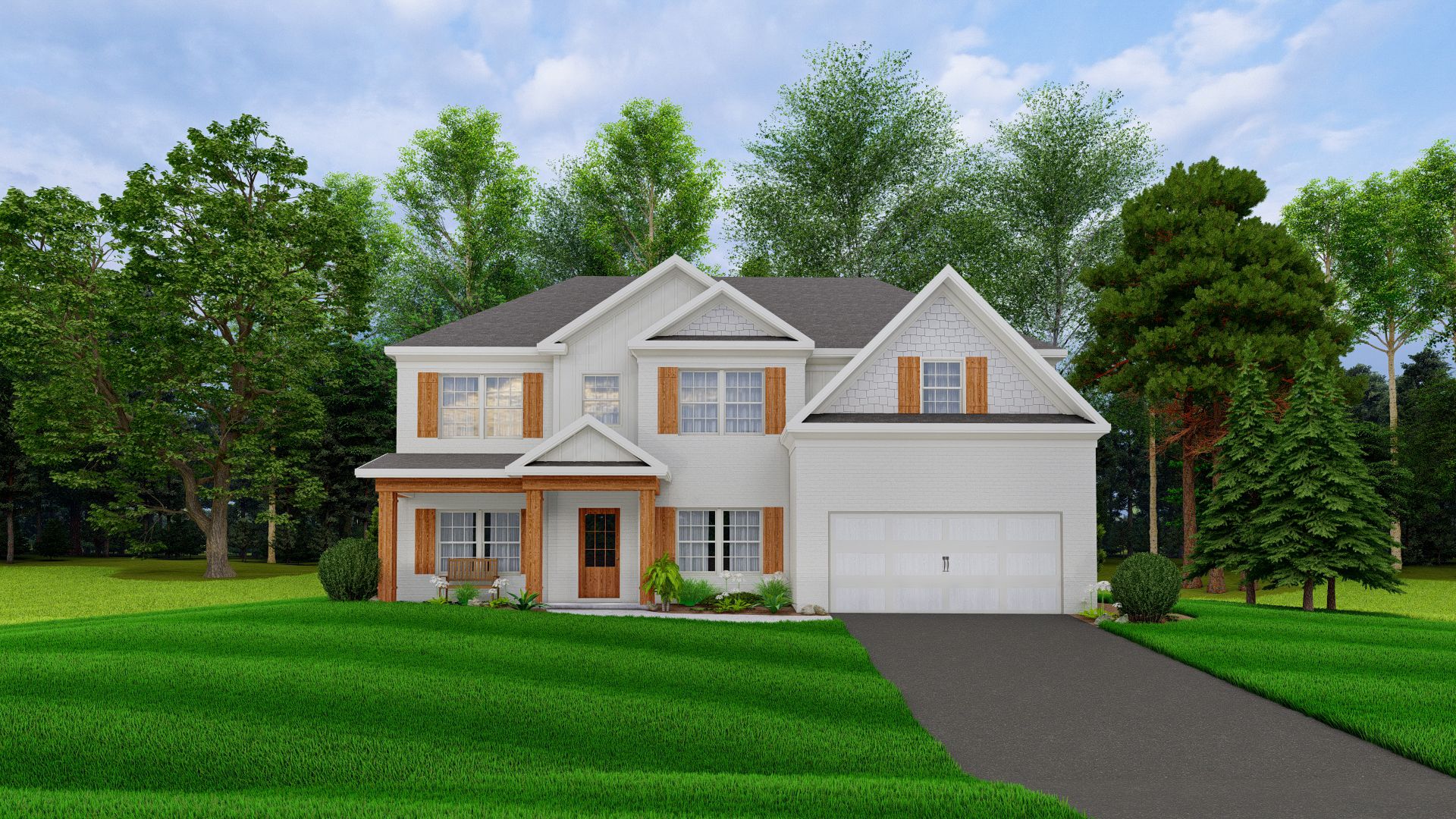Cypress Plan
Ready to build
1601 Pressfield Path, Auburn AL 36830
Build on Your Lot Home by Hughston Homes

The Price Range displayed reflects the base price of the homes built in this community.
You get to select from the many different types of homes built by this Builder and personalize your New Home with options and upgrades.
5 BR
3 BA
2 GR
3,151 SQ FT

Cypress 1/60
Special offers
Explore the latest promotions at The Landings At Academy Drive. Contact Hughston Homes to learn more!
Open House Hours!
Overview
2 Stories
Bonus Room
Breakfast Area
Covered Patio
Dining Room
Fireplaces
Flex Room
Guest Room
Living Room
Media Room
Mud Room
Office
Patio
Porch
Primary Bed Upstairs
Single Family
Study
Vaulted Ceiling
Walk-In Closets
Cypress Plan Info
Check out our Hottest Floorplan! Inviting Entry Foyer, Formal Dining with Tons of Details, Flex Space perfect for Office or Playroom, Large Great Room with Fireplace. Spacious Kitchen w/ Timeless Cabinetry, Luxury Countertop Options, Tiled Backsplash, Large Kitchen Island overlooking Breakfast Area & Walk-in Pantry. 5th Bedroom on Main Level perfect for Guests. Owner’s Entry with Signature Drop Zone. Upstairs leads to a Huge Owner’s Suite w/ Sitting Area. Owner’s Bath w/ Garden Tub & Separate Shower, Quartz Countertops & Spacious Walk-in Closet. Versatile Media Room perfect for Home Theater. Additional Bedrooms are Spacious w/ Ample Closets. Laundry Conveniently located Upstairs. Two Car Garage, Our Signature Gameday Patio w/ Fireplace create an Outdoor Oasis & Tons of Hughston Homes Included Features! **Plans, features, and availability may vary by community.
Floor plan center
View floor plan details for this property.
- Floor Plans
- Exterior Images
- Interior Images
- Other Media
Explore custom options for this floor plan.
- Choose Option
- Include Features
Neighborhood
Community location & sales center
1601 Pressfield Path
Auburn, AL 36830
1601 Pressfield Path
Auburn, AL 36830
888-257-7209
From Hwy 280 exit Right onto Bent Creek Road, Turn Left onto E Glenn Ave., Make a Right onto E. University Drive, Go past the Mall, Make a Right onto Gatewood Drive, Turn Left at the Roundabout onto Academy Drive.
Schools near The Landings At Academy Drive
- Auburn City Schools
Actual schools may vary. Contact the builder for more information.
- Auburn University
- Cary Woods Elementary School
- Auburn Junior High School
- Auburn High School
Hughston Homes has a number of different home models that we have designed and built to meet the specifications of our customers. Find your perfect plan. Quality construction from experienced industry professionals — don't settle for any quality but the best. Work with Hughston Homes. In addition to brilliant floor plans and beautiful fixtures & interiors, Hughston Homes builds all its homes as smart homes — fully equipped for use with your devices.
Take the next steps toward your new home
Cypress Plan by Hughston Homes
saved to favorites!
To see all the homes you’ve saved, visit the My Favorites section of your account.
Discover More Great Communities
Select additional listings for more information
We're preparing your brochure
You're now connected with Hughston Homes. We'll send you more info soon.
The brochure will download automatically when ready.
Brochure downloaded successfully
Your brochure has been saved. You're now connected with Hughston Homes, and we've emailed you a copy for your convenience.
The brochure will download automatically when ready.
Way to Go!
You’re connected with Hughston Homes.
The best way to find out more is to visit the community yourself!
