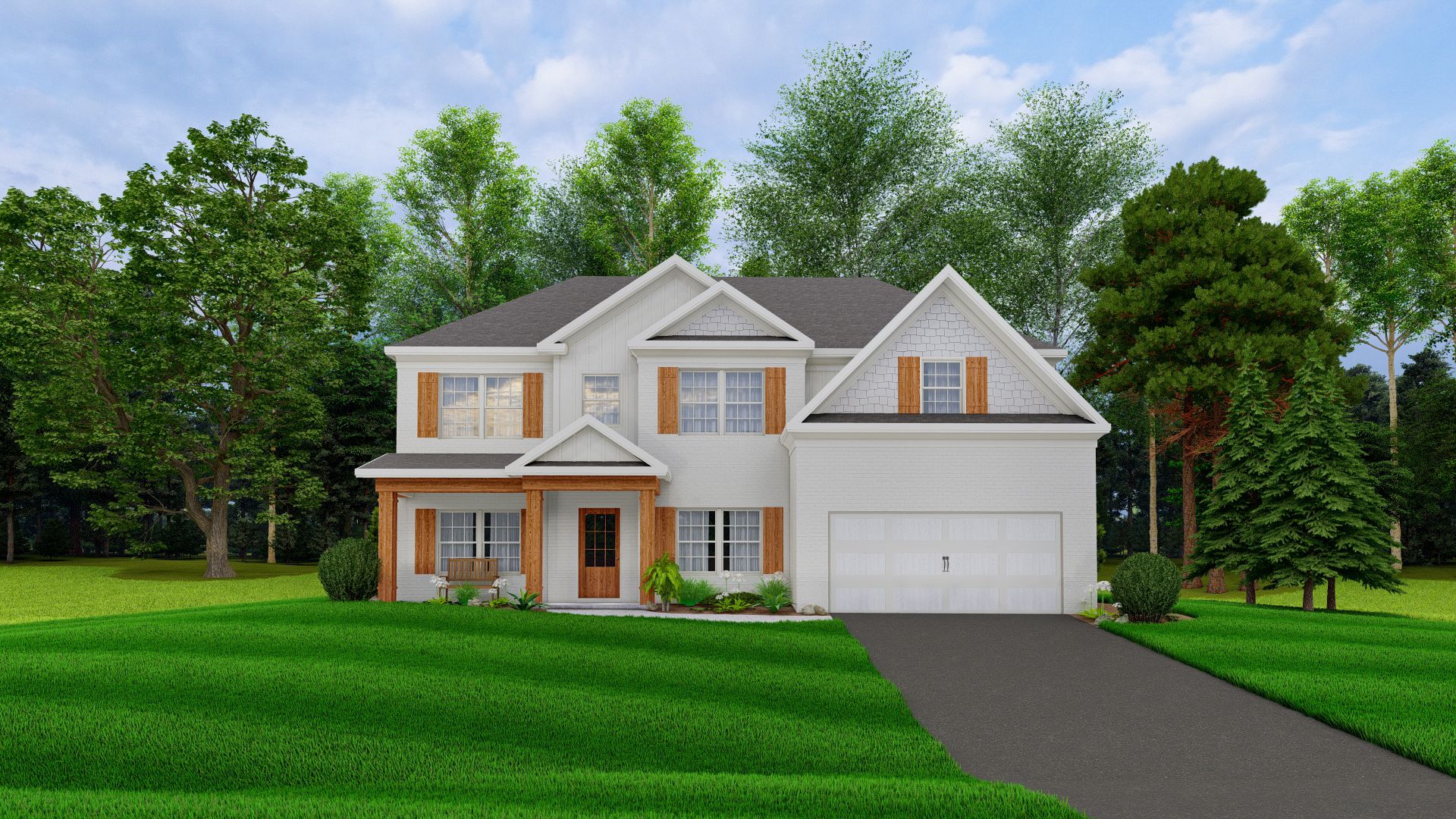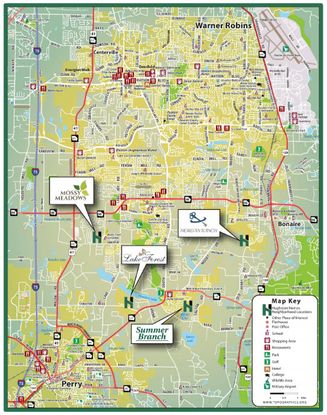Cypress Plan
Ready to build
Kathleen GA 31047
Home by Hughston Homes

The Price Range displayed reflects the base price of the homes built in this community.
You get to select from the many different types of homes built by this Builder and personalize your New Home with options and upgrades.
5 BR
3 BA
2 GR
3,151 SQ FT

Cypress 1/56
Special offers
Explore the latest promotions at Mossy Meadows. Contact Hughston Homes to learn more!
Smart Start by Hughston Homes
Make Your Move to Knob Hill!
Overview
Single Family
3,151 Sq Ft
2 Stories
3 Bathrooms
5 Bedrooms
2 Car Garage
Primary Bed Upstairs
Media Room
Mudroom
Dining Room
Guest Room
Living Room
Office
Breakfast Area
Covered Patio
Fireplaces
Patio
Porch
Vaulted Ceilings
Walk In Closets
Cypress Plan Info
Welcome to Hughston Homes' CYPRESS plan! Enjoy a surplus of included luxury features throughout, 5 bedrooms, 3 bathrooms, & 3,151-3,158 (depending on chosen exterior elevation) heated/cooled square feet. Features include (but are not limited to) an inviting open kitchen concept with Stainless Steel Appliance package, gorgeous cabinetry, tiled backsplash, beautiful granite countertops, sink within the oversized island, & ample storage in the walk-in pantry! Enjoy meals in the Formal Dining Room w/ designer coffered ceiling and timeless judges panel with chair rail. Cozy up in the spacious Great Room by the tiled wood burning fireplace that offers snorkel tube for dust/cable free TV overhead! Off of the welcoming and well-lit entry foyer you'll find a separate living room that can also be used as your personal office suite! Laundry doesn’t have to be a chore in the tiled laundry room located on the 2nd level for convenience. Upstairs you'll also find your large and luxurious Owner's Suite on 2nd level that offers a sitting area, 2 vanities w/ quartz countertops, garden tub, separate shower (tiled of course with corner bench), & oversized walk-in closet! Step-up Media Room & two more secondary bedrooms centrally located to full bathroom! The Bedroom on Main level with full bathroom is great for overnight guests or office space. When using the private owner's entry off of the two-car SMART OPEN garage you will find a convenient drop zone including built-in storage cubbies - the perfect drop zone! Step outside to your very own GAME DAY PORCH with ceiling fan, outdoor speakers, and fireplace already pre-wired for your TV, a Hughston Homes Signature feature. Enjoy leveled up hardwood floors throughout the main level living spaces, tiled wet areas, intelligent home automation package, surplus of energy efficient building materials, and much more - ALL INCLUDED! Tour one of our Cypress Gallery Model Homes located in Georgia and Alabama - Virtual Tour Available Upon Request!
Floor plan center
View floor plan details for this property.
- Floor Plans
- Exterior Images
- Interior Images
- Other Media
Neighborhood

Community location & sales center
210 Pearl Moss Lane
Kathleen, GA 31047
210 Pearl Moss Lane
Kathleen, GA 31047
From Hwy 96. South on Danny Carpenter. Right on Sandefur. Mossy Meadows located at the corner of Danny Carpenter and Sandefur.
Nearby schools
Houston County Schools
Elementary school. Grades PK to 2.
- Public school
- Teacher - student ratio: 1:15
- Students enrolled: 713
150 Jerry Barker Dr, Warner Robins, GA, 31088
478-218-7500
Elementary school. Grades 3 to 5.
- Public school
- Teacher - student ratio: 1:16
- Students enrolled: 624
115 Sutherlin Dr, Warner Robins, GA, 31088
478-988-6350
Middle school. Grades 6 to 8.
- Public school
- Teacher - student ratio: 1:14
- Students enrolled: 741
200 Danny Carpenter Dr, Kathleen, GA, 31047
478-988-6171
High school. Grades 9 to 12.
- Public school
- Teacher - student ratio: 1:18
- Students enrolled: 2065
920 Ga Highway 96, Warner Robins, GA, 31088
478-988-6340
Actual schools may vary. We recommend verifying with the local school district, the school assignment and enrollment process.
Amenities
Home details
Ready to build
Build the home of your dreams with the Cypress plan by selecting your favorite options. For the best selection, pick your lot in Mossy Meadows today!
Community & neighborhood
Local points of interest
- Perry-Houston County Airport
- Ocmulgee Mounds National Historical Park
- International City Farmers Market
- Mossy Creek Soap. Lessons & Workshops.
- Mossy Creek Natural. Speciality & Gift Shops.
Utilities
- Electric Flint (478) 988-3500
- Water/wastewater City of Perry (478) 988-2700
Social activities
- Georgia National Fairground
- Ted Wright Park. Playgrounds, Parks.
- Rigby's Entertainment Complex. Game & Entertainment Centers, Bowling Alleys.
- Barbara Calhoun Park. Parks.
Health and fitness
- International City Golf Club
Community services & perks
- HOA Fees: Yes, please contact the builder
Neighborhood amenities
Publix
2.34 miles away
1114 Georgia Highway 96
Kroger
3.03 miles away
774 Highway 96
Walmart Neighborhood Market
3.40 miles away
3009 Russell Pkwy
Publix
4.02 miles away
275 Perry Pkwy
Walmart Supercenter
4.56 miles away
1009 Saint Patricks Dr
Cinnaholic
3.06 miles away
810 State Route 96
Cow Pies
3.06 miles away
6001 Watson Blvd
Decadent Dessert
3.06 miles away
1057 Highway 96
Nothing Bundt Cakes
3.06 miles away
810 Highway 96
Wendy's
0.73 mile away
128 River Valley Trl
Hunt Brothers Pizza
0.91 mile away
451 Lake Joy Rd
Domino's
1.22 miles away
1117 GA Highway 96
Big Picture Burgers
1.32 miles away
1114 GA Highway 96
El Jalisciense Mexican Restaurant
1.32 miles away
1114 GA Highway 96
Woodlands Coffee Roasters & Cafe
2.34 miles away
1109 State Route 96
Dunkin'
2.61 miles away
866 GA Highway 96
Starbucks
3.86 miles away
277 Perry Pkwy
Starbucks
4.32 miles away
774 GA Highway 96
Tropical Smoothie Cafe
4.32 miles away
794 GA Highway 96
Miss Dottie's
1.32 miles away
1114 GA Highway 96
Southern Crush Boutique
1.37 miles away
660 Lake Joy Rd
Dolly James Boutique
1.51 miles away
678 Lake Joy Rd
Breezy Rain Boutique
2.96 miles away
1291 S Houston Lake Rd
Fresh Sneaker Boutique
3.06 miles away
405 W Highway 96
Black Barley Kitchen & Taphouse
1.22 miles away
1117 GA Highway 96
Mellow Mushroom
1.66 miles away
710 Lake Joy Rd
Cru Hookah Lounge
3.06 miles away
85 Highway 247
Gracie's: A Rooftop Bar
3.06 miles away
1056 GA-96
Pub 96
3.06 miles away
405 W Highway 96
Please note this information may vary. If you come across anything inaccurate, please contact us.
Hughston Homes has a number of different home models that we have designed and built to meet the specifications of our customers. Find your perfect plan. Quality construction from experienced industry professionals — don't settle for any quality but the best. Work with Hughston Homes. In addition to brilliant floor plans and beautiful fixtures & interiors, Hughston Homes builds all its homes as smart homes — fully equipped for use with your devices.
Take the next steps toward your new home
Cypress Plan by Hughston Homes
saved to favorites!
To see all the homes you’ve saved, visit the My Favorites section of your account.
Discover More Great Communities
Select additional listings for more information
We're preparing your brochure
You're now connected with Hughston Homes. We'll send you more info soon.
The brochure will download automatically when ready.
Brochure downloaded successfully
Your brochure has been saved. You're now connected with Hughston Homes, and we've emailed you a copy for your convenience.
The brochure will download automatically when ready.
Way to Go!
You’re connected with Hughston Homes.
The best way to find out more is to visit the community yourself!
