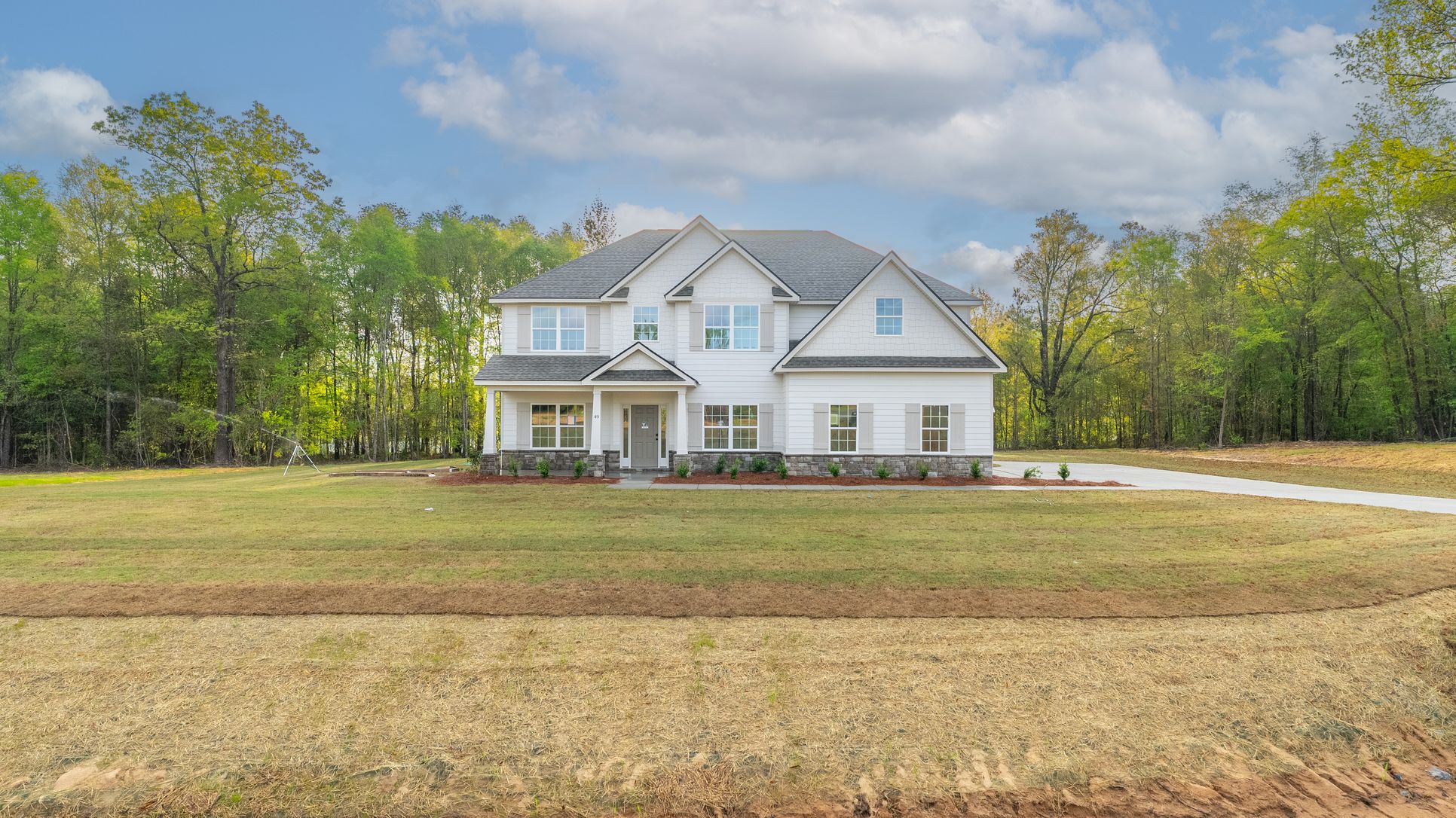Cypress Plan
Ready to build
Lee Road 334, Salem AL 36874
Home by Hughston Homes

The Price Range displayed reflects the base price of the homes built in this community.
You get to select from the many different types of homes built by this Builder and personalize your New Home with options and upgrades.
5 BR
3 BA
2 GR
3,151 SQ FT

The Cypress 1/49
Special offers
Explore the latest promotions at Hunter’s Point. Contact Hughston Homes to learn more!
Nter Now!
Move-In Ready Home at Hunter's Point!
Open House Hours!
Overview
Single Family
3,151 Sq Ft
2 Stories
3 Bathrooms
5 Bedrooms
2 Car Garage
Primary Bed Upstairs
Media Room
Mudroom
Study
Bonus Room
Dining Room
Guest Room
Living Room
Office
Breakfast Area
Covered Patio
Fireplaces
Flex Room
Patio
Porch
Vaulted Ceilings
Walk In Closets
Cypress Plan Info
Check out our Hottest Floorplan! Inviting Entry Foyer, Formal Dining with Tons of Details, Flex Space perfect for Office or Playroom, Large Great Room with Fireplace. Spacious Kitchen w/ Timeless Cabinetry, Luxury Countertop Options, Tiled Backsplash, Large Kitchen Island overlooking Breakfast Area & Walk-in Pantry. 5th Bedroom on Main Level perfect for Guests. Owner’s Entry with Signature Drop Zone. Upstairs leads to a Huge Owner’s Suite w/ Sitting Area. Owner’s Bath w/ Garden Tub & Separate Shower, Quartz Countertops & Spacious Walk-in Closet. Versatile Media Room perfect for Home Theater. Additional Bedrooms are Spacious w/ Ample Closets. Laundry Conveniently located Upstairs. Two Car Garage, Our Signature Gameday Patio w/ Fireplace create an Outdoor Oasis & Tons of Hughston Homes Included Features! **Plans, features, and availability may vary by community.
Floor plan center
View floor plan details for this property.
- Floor Plans
- Exterior Images
- Interior Images
- Other Media
Explore custom options for this floor plan.
- Choose Option
- Include Features
Neighborhood
Community location & sales center
Lee Road 334
Salem, AL 36874
Lee Road 334
Salem, AL 36874
Schools near Hunter’s Point
- Lee County
Actual schools may vary. Contact the builder for more information.
- Wacoochee Elementary School
- Wacoochee Junior High School
- Beulah High School
Amenities
Home details
Ready to build
Build the home of your dreams with the Cypress plan by selecting your favorite options. For the best selection, pick your lot in Hunter’s Point today!
Community & neighborhood
Local points of interest
- Goat Rock Recreation Area on Lake Harding
- The Farm at Rocky Top
- Lake Harding Boat Ramp
Social activities
- Downtown Opelika
Community services & perks
- HOA fees: Unknown, please contact the builder
Neighborhood amenities
Rainbow Foods
6.64 miles away
2461 Panther Pkwy
M & M Grocery
7.89 miles away
2010 Crawford Rd
M & M Grocery
7.95 miles away
2010 AL Highway 169
Terry's
8.39 miles away
9209 Lee County 246
Terry's Grocery
8.67 miles away
9171 Mullin Rd
Lulabellgs Sweet Creations
5.50 miles away
25 Lee Road 771
Walmart Bakery
9.56 miles away
3864 US Highway 80 W
Hunt Brothers Pizza
3.19 miles away
13408 US Highway 280 E
Hunt Brothers Pizza
4.43 miles away
11940 AL Highway 169
Krispy Krunchy Chicken
4.43 miles away
11940 AL Highway 169
Rose Hill Seafood Co
4.53 miles away
15515 US Highway 280 E
Latonyas Rib Shack & Soul Food
5.19 miles away
97 Lee Road 386
Southern Roots Hair
7.64 miles away
8439 Lee Road 158
Suncatchers Tanning & Gift Boutique
8.86 miles away
10630 Lee Road 240
Family Dollar
9.11 miles away
3926 US Highway 80 W
Railroads Bar & Grill
7.87 miles away
2102 AL Highway 169
Happy Ours
8.12 miles away
8018 Lee Road 379
Del Ranch Restaurant & Lounge
8.75 miles away
4920 Lee Road 430
Hideaway Bar & Grill
9.95 miles away
3826 US Highway 80 W
Please note this information may vary. If you come across anything inaccurate, please contact us.
Hughston Homes has a number of different home models that we have designed and built to meet the specifications of our customers. Find your perfect plan. Quality construction from experienced industry professionals — don't settle for any quality but the best. Work with Hughston Homes. In addition to brilliant floor plans and beautiful fixtures & interiors, Hughston Homes builds all its homes as smart homes — fully equipped for use with your devices.
Take the next steps toward your new home
Cypress Plan by Hughston Homes
saved to favorites!
To see all the homes you’ve saved, visit the My Favorites section of your account.
Discover More Great Communities
Select additional listings for more information
We're preparing your brochure
You're now connected with Hughston Homes. We'll send you more info soon.
The brochure will download automatically when ready.
Brochure downloaded successfully
Your brochure has been saved. You're now connected with Hughston Homes, and we've emailed you a copy for your convenience.
The brochure will download automatically when ready.
Way to Go!
You’re connected with Hughston Homes.
The best way to find out more is to visit the community yourself!
