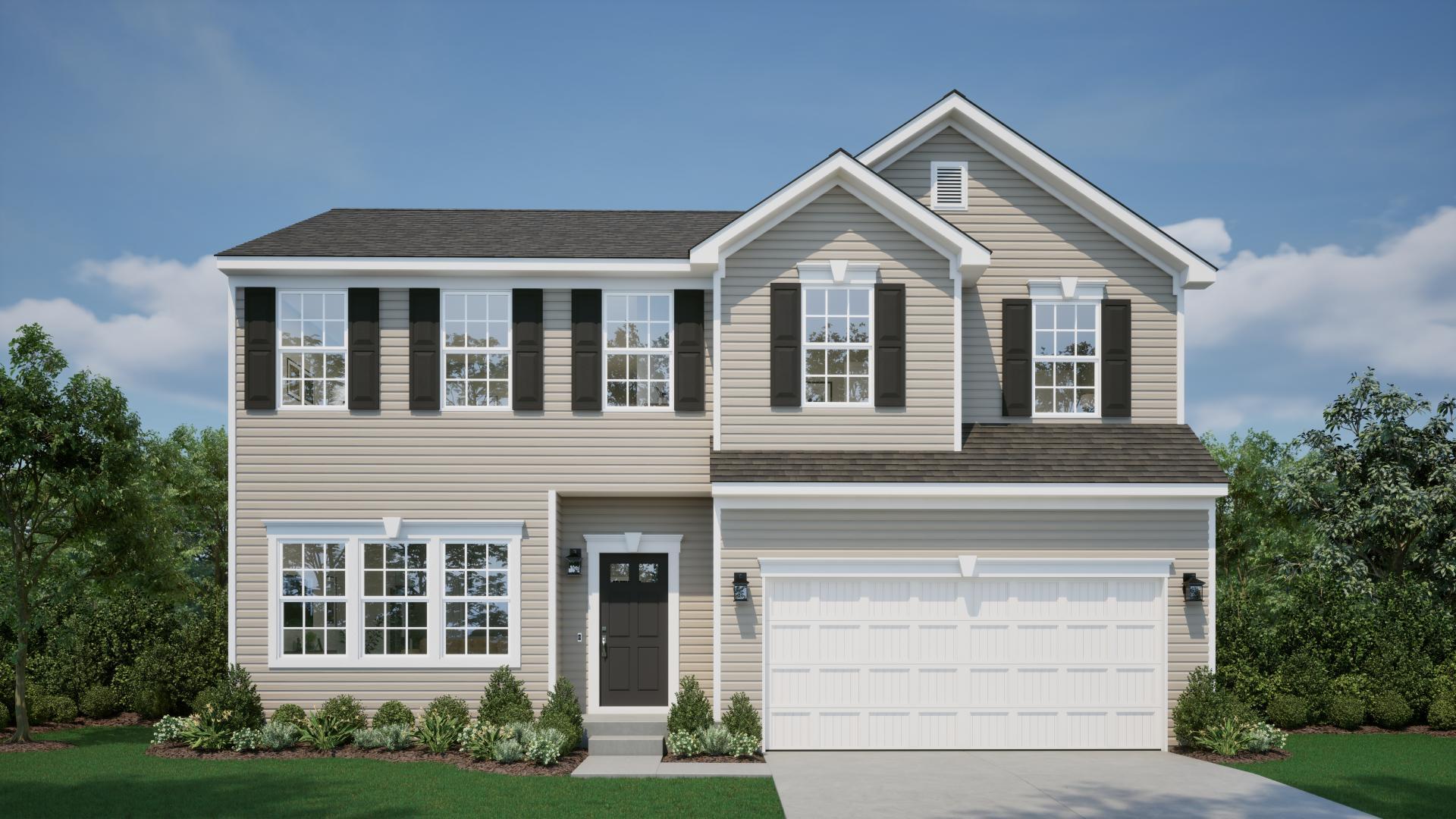Dallas Plan
Ready to build
404 Wagon Ave, Pataskala OH 43062
Home by Maronda Homes

Last updated 3 days ago
4 BR
2 BA
2 GR
1,831 SQ FT

Exterior 1/33
Overview
1831 Sq Ft
2 Bathrooms
2 Car Garage
2 Stories
4 Bedrooms
Single Family
Dallas Plan Info
Discover The Dallas Modern Style. Smart Space. Built for Your Life. The Dallas is a standout home design from our Americana Series, offering up to 2,541 square feet of beautifully finished living space. From the inviting covered front porch, step into an open-concept main floor designed for everyday living and effortless entertaining. With 9-foot ceilings throughout the kitchen and family room, the space feels open, bright, and modern. The kitchen features a breakfast nook, spacious pantry, and easy access to a nearby powder room—perfect for guests. A flexible room on the main level can serve as a home office, playroom, or creative space tailored to your needs. Upstairs, the private owner’s suite includes a large walk-in closet and a luxury bath for your comfort. Three additional bedrooms, a full bathroom, and a convenient second-floor laundry room complete the upper level. Need more space? Choose the optional finished basement, connected to the 2-car garage, for added living or storage space. Interested in The Dallas? Schedule your visit today and explore how you can personalize this home to fit your lifestyle.
Floor plan center
Explore custom options for this floor plan.
- Choose Option
- Include Features
Neighborhood
Community location & sales center
404 Wagon Ave
Pataskala, OH 43062
404 Wagon Ave
Pataskala, OH 43062
Schools near Borders Place
- Licking Heights Local Schools
Actual schools may vary. Contact the builder for more information.
Amenities
Home details
Ready to build
Build the home of your dreams with the Dallas plan by selecting your favorite options. For the best selection, pick your lot in Borders Place today!
Community & neighborhood
Community services & perks
- HOA fees: Unknown, please contact the builder
Home Builder | Community Builder | Family Builder For over 50 years, we have been fulfilling the dream of new home ownership for thousands of customers who proudly call a Maronda Home their own. In 1972, our founder, William J. Wolf, created our designation by fusing the names of his three children together: Marietta, Ronald, and Daniel – giving life to Maronda Homes. Since then, Maronda Homes has remained a private, family-owned and operated business. Our unwavering focus has centered on providing superior homes at unbeatable prices to our customers, continuously setting us apart from others in the industry. We recognize the significance of using only the finest materials while offering unmatched pricing to ensure that each home we build maintains value and satisfaction for years to come. With a diverse range of home designs that are meticulously crafted to suit your lifestyle and preferences, our homes feature open-concept floor plans, luxurious master suites, modern interior finishes, distinctive exterior details, and energy-efficient construction. Maronda Homes consistently introduces new designs that evolve alongside our changing world, all while providing a plethora of personalization options to suit your lifestyle perfectly.
Dallas Plan by Maronda Homes
saved to favorites!
To see all the homes you’ve saved, visit the My Favorites section of your account.
Discover More Great Communities
Select additional listings for more information
We're preparing your brochure
You're now connected with Maronda Homes. We'll send you more info soon.
The brochure will download automatically when ready.
Brochure downloaded successfully
Your brochure has been saved. You're now connected with Maronda Homes, and we've emailed you a copy for your convenience.
The brochure will download automatically when ready.
Way to Go!
You’re connected with Maronda Homes.
The best way to find out more is to visit the community yourself!
