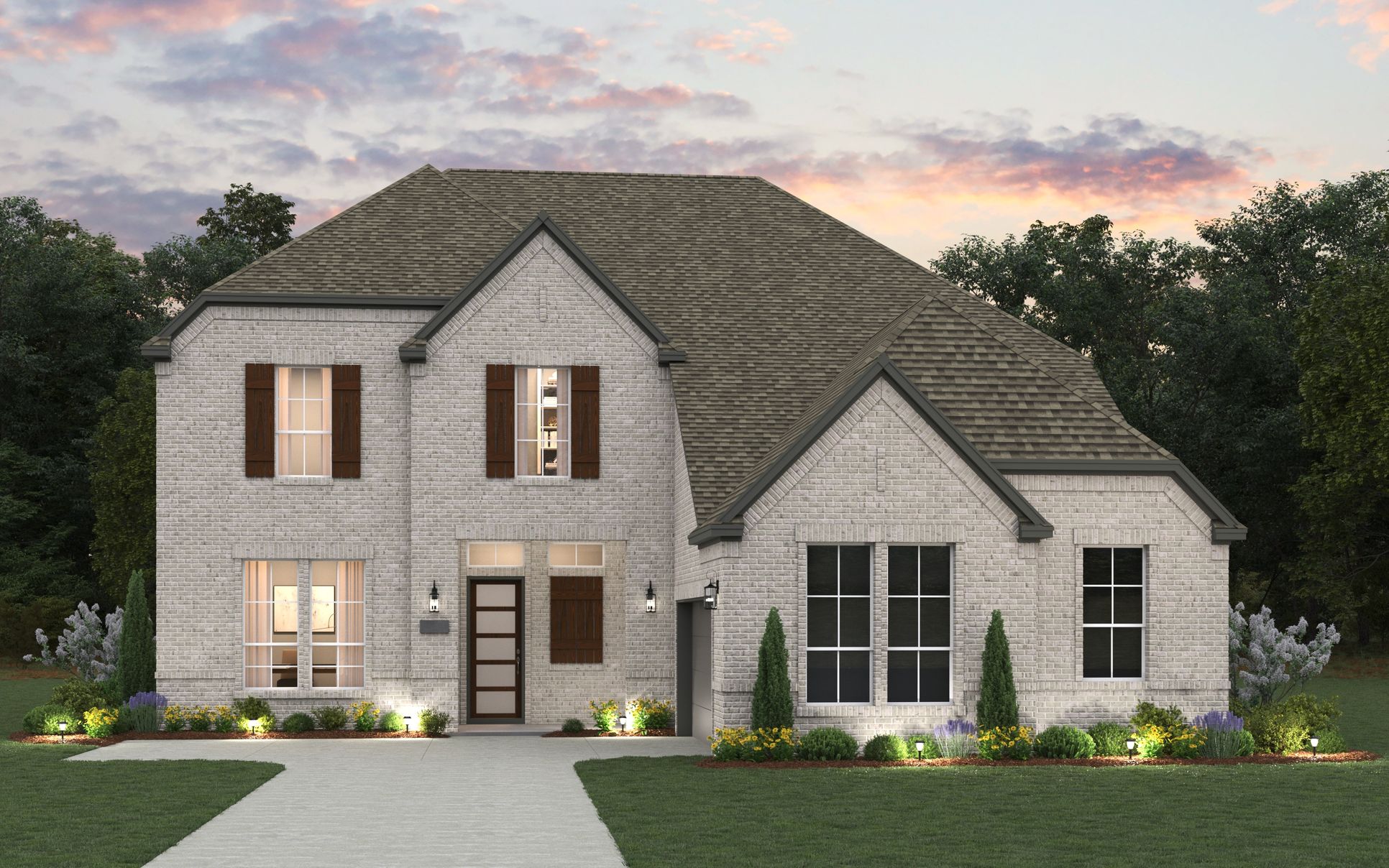Danville Plan
Ready to build
308 Big Sky Circle, Northlake TX 76226
Home by Chesmar Homes

Last updated 09/24/2025
The Price Range displayed reflects the base price of the homes built in this community.
You get to select from the many different types of homes built by this Builder and personalize your New Home with options and upgrades.
5 BR
4.5 BA
3 GR
3,853 SQ FT

Floor Plan 1/5
Overview
1 Half Bathroom
2 Stories
3 Car Garage
3853 Sq Ft
4 Bathrooms
5 Bedrooms
Single Family
Danville Plan Info
Step into the stunning Danville, a spacious 5 or 6 bedroom, 4.5 or 5.5 bath home designed for luxury and comfort. With 3,853 sq. ft. of beautifully crafted living space, this two-story retreat features a grand family room with a fireplace, a private study, an entertainment room, and a media room—perfect for hosting and relaxing. The oversized outdoor living area is a true showstopper, complete with sliding glass doors from the family room, a gas drop for a future grill, and plenty of space to enjoy the outdoors. The gourmet kitchen is a chef’s dream, boasting a GE Café double oven & microwave and water filtration system. This home has it all!
Floor plan center
View floor plan details for this property.
- Floor Plans
- Exterior Images
- Interior Images
- Other Media
Neighborhood
Community location & sales center
308 Big Sky Circle
Northlake, TX 76226
308 Big Sky Circle
Northlake, TX 76226
888-279-9418
Nearby schools
Argyle Independent School District
Middle school. Grades 7 to 8.
- Public school
- Teacher - student ratio: 1:15
- Students enrolled: 1168
191 S Highway 377, Argyle, TX, 76226
940-246-2126
High school. Grades 9 to 12.
- Public school
- Teacher - student ratio: 1:15
- Students enrolled: 1477
6601 Canyon Falls Dr, Argyle, TX, 76226
940-262-7777
Actual schools may vary. We recommend verifying with the local school district, the school assignment and enrollment process.
Amenities
Home details
Ready to build
Build the home of your dreams with the Danville plan by selecting your favorite options. For the best selection, pick your lot in Canyon Falls 70s today!
Community & neighborhood
Community services & perks
- HOA fees: Unknown, please contact the builder
Builder details
Chesmar Homes

Take the next steps toward your new home
Danville Plan by Chesmar Homes
saved to favorites!
To see all the homes you’ve saved, visit the My Favorites section of your account.
Discover More Great Communities
Select additional listings for more information
We're preparing your brochure
You're now connected with Chesmar Homes. We'll send you more info soon.
The brochure will download automatically when ready.
Brochure downloaded successfully
Your brochure has been saved. You're now connected with Chesmar Homes, and we've emailed you a copy for your convenience.
The brochure will download automatically when ready.
Way to Go!
You’re connected with Chesmar Homes.
The best way to find out more is to visit the community yourself!
