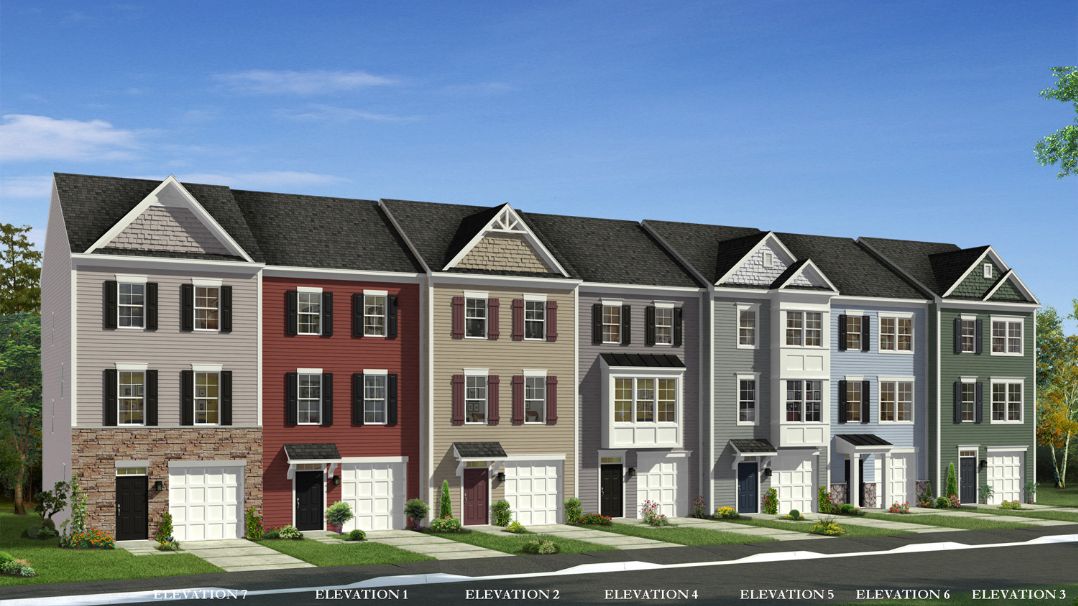Darlington II Plan
Ready to build
201 Hillsdale Place, Martinsburg WV 25403
Home by DRB Homes

The Price Range displayed reflects the base price of the homes built in this community.
You get to select from the many different types of homes built by this Builder and personalize your New Home with options and upgrades.
3 BR
2 BA
1 GR
1,888 SQ FT

Elevation 1 1/8
Overview
Townhome
3 Bedrooms
2 Bathrooms
1 Car garage
1888 Sq Ft
3 Stories
Primary Bed Upstairs
Darlington II Plan Info
Attached 1-car garage or flex option. Open concept kitchen with optional island. Alternative main floor option available. Optional features available include a study and fireplace. Primary suite with generous walk-in closet, dual vanity, soaking tub, and shower. Four foot rear extension available. Finished basement options available.
Floor plan center
Explore custom options for this floor plan.
- Choose Option
- Include Features
Neighborhood
Community location & sales center
201 Hillsdale Place
Martinsburg, WV 25403
201 Hillsdale Place
Martinsburg, WV 25403
From Hagerstown: I-81 South to Exit 13. Turn Right, then take the second Left onto Delmar Orchard Rd, keep following Delmar Orchard Road. Martinsburg Station will be on your Right. From Winchester: I-81 North to Exit 12 onto Apple Harvest Dr. Continue past Rocky Knoll School and take the third Right onto Klee Dr. Continue on Klee Dr., turn Right on Germantown Way and then turn Left onto Hillsdale Place.
Nearby schools
Berkeley County Schools
Elementary school. Grades 4 to 5.
- Public school
- Teacher - student ratio: 1:12
- Students enrolled: 672
1455 Delmar Orchard Rd, Martinsburg, WV, 25403
304-263-4143
Middle school. Grades 6 to 8.
- Public school
- Teacher - student ratio: 1:12
- Students enrolled: 747
150 Bulldog Blvd, Martinsburg, WV, 25401
304-267-3545
High school. Grades 9 to 12.
- Public school
- Teacher - student ratio: 1:14
- Students enrolled: 1471
701 S Queen St, Martinsburg, WV, 25401
304-267-3530
Actual schools may vary. We recommend verifying with the local school district, the school assignment and enrollment process.
Amenities
Home details
Ready to build
Build the home of your dreams with the Darlington II plan by selecting your favorite options today!
Community & neighborhood
Local points of interest
- Views
- Pond
Social activities
- Club House
Health and fitness
- Tennis
- Pool
- Trails
Community services & perks
- HOA fees: Unknown, please contact the builder
- Playground
- Park
- Community Center
Neighborhood amenities
Nollville Grocery
1.08 miles away
8100 Tuscarora Pike
ALDI
1.36 miles away
246 Retail Commons Pkwy
GIANT Food Stores LLC
1.51 miles away
901 Foxcroft Ave
MARTIN'S Food Market
1.51 miles away
901 Foxcroft Ave
Crowell's Village Store Inc
3.42 miles away
805 N Queen St
GNC
1.48 miles away
171 Retail Commons Pkwy
sweetFrog
1.48 miles away
245 Retail Commons Pkwy
Walmart Bakery
1.64 miles away
800 Foxcroft Ave
Sweet Inspirations LLC
1.94 miles away
839 Winchester Ave
Everything Cheesecake LLC
2.61 miles away
324 W Stephen St
Pizza Hut Express
1.34 miles away
14378 Apple Harvest Dr
Logan's Roadhouse
1.46 miles away
115 Retail Commons Pkwy
Olive Garden
1.47 miles away
891 Foxcroft Ave
Ledo Pizza
1.48 miles away
171 Retail Commons Pkwy
Tropical Smoothie Cafe
1.48 miles away
171 Retail Commons Pkwy
Joe Muggs Coffee
1.36 miles away
300 Retail Commons Pkwy
Starbucks
1.43 miles away
436 Retail Commons Pkwy
Tropical Smoothie Cafe
1.48 miles away
171 Retail Commons Pkwy
Starbucks
1.51 miles away
901 Foxcroft Ave
Starbucks
1.55 miles away
925 Foxcroft Ave
Famous Footwear
1.36 miles away
292 Retail Commons Pkwy
Old Navy
1.36 miles away
172 Retail Commons Pkwy
T.J. Maxx
1.36 miles away
198 Retail Commons Pkwy
DICK'S Sporting Goods
1.38 miles away
398 Retail Commons Pkwy
Target
1.43 miles away
436 Retail Commons Pkwy
Chili's
1.54 miles away
884 Foxcroft Ave
Applebee's Grill + Bar
1.56 miles away
755 Foxcroft Ave
Outback Steakhouse
1.60 miles away
790 Foxcroft Ave
Jasper's Sports Bar LLC
1.63 miles away
970 Foxcroft Ave
Buffalo Wild Wings
1.65 miles away
796 Foxcroft Ave
Please note this information may vary. If you come across anything inaccurate, please contact us.
DRB Group is a growing, dynamic organization that is the parent company for two residential homebuilders (DRB Homes and DRB Elevate), a title company and the residential development services branch that provides entitlement, development and construction services for outside investors. DRB Group currently operates in nine states and seventeen metro markets up and down the East Coast. In 2016, Sumitomo Forestry Co. Ltd., parent company of Sumitomo Forestry America, Inc. purchased a majority share of Dan Ryan Builders and its corporate entity. Under the direction of President and CEO, Ronny Salameh, the organization has grown to the 21st largest homebuilder on the Builder 100 list.
TrustBuilder reviews
Take the next steps toward your new home
Darlington II Plan by DRB Homes
saved to favorites!
To see all the homes you’ve saved, visit the My Favorites section of your account.
Discover More Great Communities
Select additional listings for more information
We're preparing your brochure
You're now connected with DRB Homes. We'll send you more info soon.
The brochure will download automatically when ready.
Brochure downloaded successfully
Your brochure has been saved. You're now connected with DRB Homes, and we've emailed you a copy for your convenience.
The brochure will download automatically when ready.
Way to Go!
You’re connected with DRB Homes.
The best way to find out more is to visit the community yourself!

