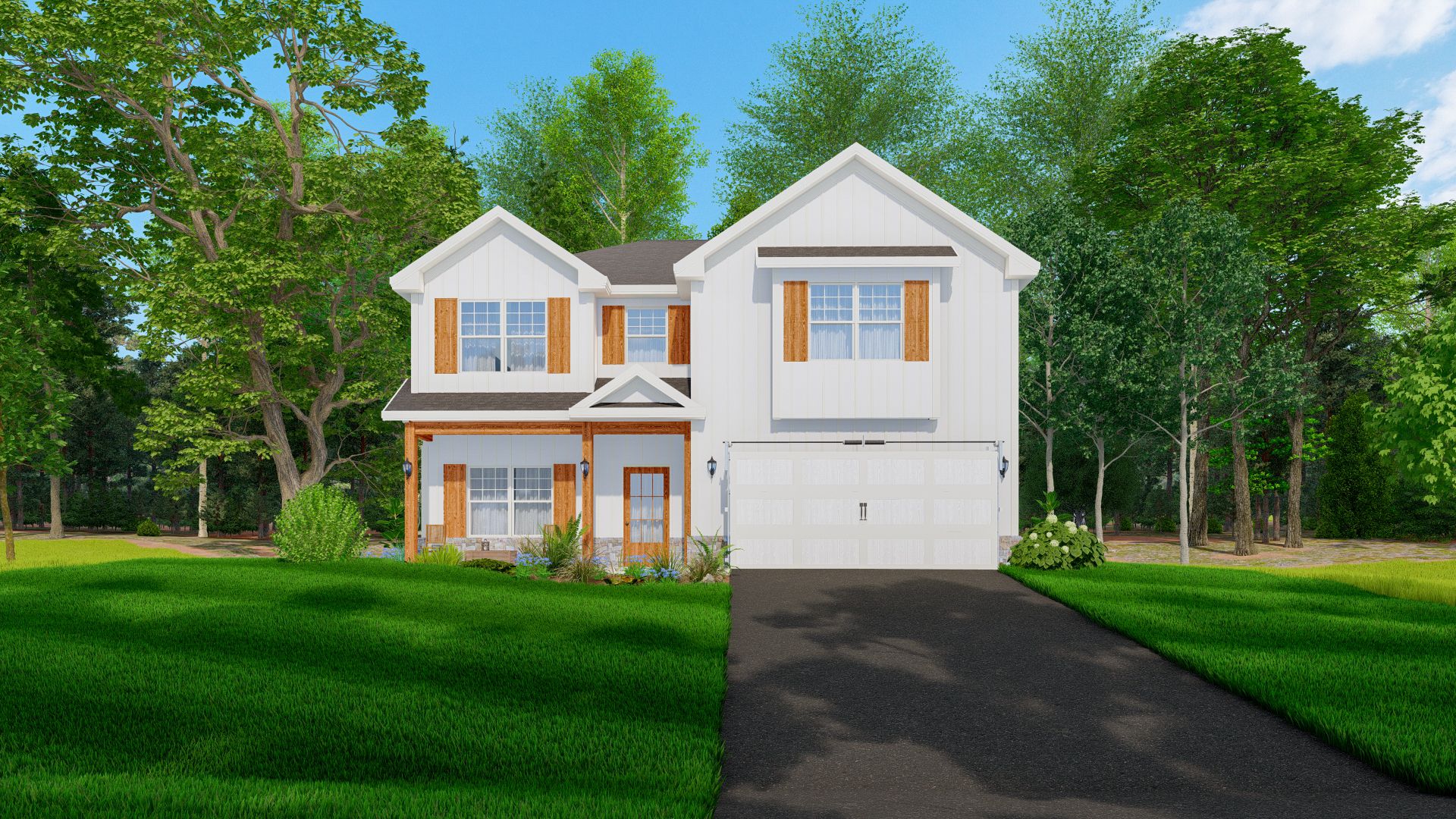Delilah Plan
Ready to build
Lagrange GA 30241
Home by Hughston Homes
at Bryant Lake

The Price Range displayed reflects the base price of the homes built in this community.
You get to select from the many different types of homes built by this Builder and personalize your New Home with options and upgrades.
4 BR
2.5 BA
2 GR
2,406 SQ FT

Delilah 1/36
Special offers
Explore the latest promotions at Bryant Lake. Contact Hughston Homes to learn more!
Smart Start by Hughston Homes
Open House Hours!
Overview
Single Family
2,406 Sq Ft
2 Stories
2 Bathrooms
1 Half Bathroom
4 Bedrooms
2 Car Garage
Primary Bed Upstairs
Mudroom
Bonus Room
Dining Room
Guest Room
Living Room
Breakfast Area
Covered Patio
Fireplaces
Porch
Vaulted Ceilings
Walk In Closets
Delilah Plan Info
Top of the Line! You will be greeted with a Stunning 2 Story Foyer, Formal Dining Room, Spacious Great Room, Open Kitchen featuring Stylish Cabinetry, Granite Countertops, Tiled Backsplash & Stainless Appliances. Large Kitchen Island overlooking Breakfast Area. Spacious Pantry for Additional Storage. Expansive Great Room Flooded with Natural Light featuring a Cozy Fireplace. Owner’s Entry Boasts our Signature Drop Zone, the Perfect Family Catch All. Laundry & Half Bath conveniently tucked on Main Level. Upstairs leads to Huge Owner’s Suite. Owner’s Bath w/ Garden Tub, Separate Shower, His & Her Vanities & Generously Sized Walk-in Closet. Additional Bedrooms are Bright w/ Plenty of Closet Space. Two Car Garage, Covered Patio Perfect for Outdoor Entertaining & Tons of Hughston Homes Included Features! **Plans, features, and availability may vary by community.
Floor plan center
View floor plan details for this property.
- Floor Plans
- Exterior Images
- Interior Images
- Other Media
Explore custom options for this floor plan.
- Choose Option
- Include Features
Neighborhood
Community location
110 Beaver Creek Way
Lagrange, GA 30241
110 Beaver Creek Way
Lagrange, GA 30241
Nearby schools
Troup County Schools
Elementary school. Grades PK to 5.
- Public school
- Teacher - student ratio: 1:19
- Students enrolled: 656
1905 S Davis Rd, Lagrange, GA, 30241
706-812-7968
Middle school. Grades 6 to 8.
- Public school
- Teacher - student ratio: 1:14
- Students enrolled: 979
326 Long Cane Rd, Lagrange, GA, 30240
706-845-2086
High school. Grades 9 to 12.
- Public school
- Teacher - student ratio: 1:18
- Students enrolled: 1341
1920 Hamilton Rd, Lagrange, GA, 30241
706-812-7957
Actual schools may vary. We recommend verifying with the local school district, the school assignment and enrollment process.
Amenities
Home details
Ready to build
Build the home of your dreams with the Delilah plan by selecting your favorite options. For the best selection, pick your lot in Bryant Lake today!
Community & neighborhood
Local points of interest
- Callaway Park
- Highland Marina
- Lake
- WaterFront Lots
Utilities
- Electric Lagrange Utilities Service Center (706) 883-2130
Social activities
- Great Wolf Lodge Waterpark
- Nutwood Winery
Health and fitness
- Tennis
- Pool
Community services & perks
- HOA fees: Unknown, please contact the builder
Neighborhood amenities
Marlos Plaza
2.17 miles away
1412 Whitesville St
Ikkie Food Mart
2.24 miles away
517 Hamilton Rd
Walmart Neighborhood Market
2.47 miles away
955 Lafayette Pkwy
Greenville Food Mart
2.57 miles away
934 Greenville St
Food Depot
2.85 miles away
908 Hogansville Rd
Walmart Bakery
2.47 miles away
955 Lafayette Pkwy
GNC
2.59 miles away
1501 Lafayette Pkwy
Kroger Bakery
3.27 miles away
203 Commerce Ave
Flowers Baking Co
3.72 miles away
523 New Franklin Rd
Walmart Bakery
4.18 miles away
803 New Franklin Rd
Hunt Brothers Pizza
1.26 miles away
1000 Colquitt St
Wing Today
1.29 miles away
1903 Hamilton Rd
Waffle House
1.30 miles away
1901 Hamilton Rd
Hunt Brothers Pizza
1.35 miles away
1908 Hamilton Rd
Krispy Krunchy Chicken
1.35 miles away
1908 Hamilton Rd
Starbucks
2.39 miles away
1470 Lafayette Pkwy
Dunkin'
2.53 miles away
150 Tom Hall Pkwy
Dunkin'
2.78 miles away
1740 Lafayette Pkwy
Harvest Coffee
3.18 miles away
301 Vernon St
Dunkin'
3.43 miles away
217 New Franklin Rd
2Bigfeet.com
1.72 miles away
2052 S Davis Rd
Belk
2.41 miles away
1501 Lafayette Pkwy
Looking Good
2.51 miles away
1520 Lafayette Pkwy
T.J. Maxx
2.53 miles away
1501 Lafayette Pwy
Hibbett Sports
2.59 miles away
1501 Lafayette Pkwy
Rhodes Sports Bar
2.13 miles away
1604 Whitesville St
Moe's Southwest Grill
2.37 miles away
1468 Lafayette Pkwy
LongHorn Steakhouse
2.50 miles away
1518 Lafayette Pkwy
Guss's Grill
3.01 miles away
110 Greenville St
Lagrange Main Street Pub
3.01 miles away
120 Main St
Please note this information may vary. If you come across anything inaccurate, please contact us.
Hughston Homes has a number of different home models that we have designed and built to meet the specifications of our customers. Find your perfect plan. Quality construction from experienced industry professionals — don't settle for any quality but the best. Work with Hughston Homes. In addition to brilliant floor plans and beautiful fixtures & interiors, Hughston Homes builds all its homes as smart homes — fully equipped for use with your devices.
Take the next steps toward your new home
Delilah Plan by Hughston Homes
saved to favorites!
To see all the homes you’ve saved, visit the My Favorites section of your account.
Discover More Great Communities
Select additional listings for more information
We're preparing your brochure
You're now connected with Hughston Homes. We'll send you more info soon.
The brochure will download automatically when ready.
Brochure downloaded successfully
Your brochure has been saved. You're now connected with Hughston Homes, and we've emailed you a copy for your convenience.
The brochure will download automatically when ready.
Way to Go!
You’re connected with Hughston Homes.
The best way to find out more is to visit the community yourself!
