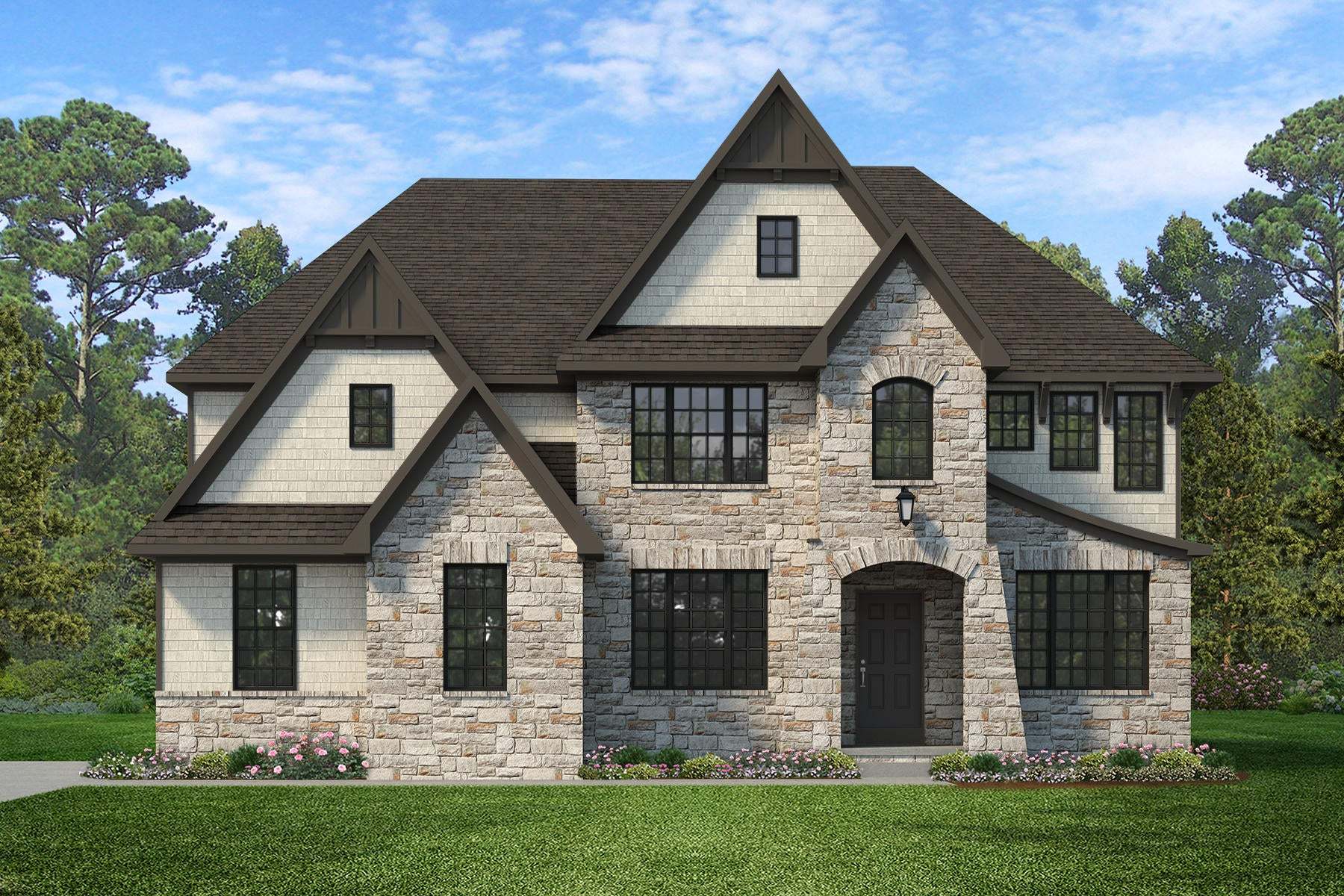Devonshire Plan
Ready to build
6991 S New Hope Road, Belmont NC 28012
Home by Keystone Custom Homes

Last updated 1 day ago
The Price Range displayed reflects the base price of the homes built in this community.
You get to select from the many different types of homes built by this Builder and personalize your New Home with options and upgrades.
4 BR
2.5 BA
2 GR
4,016 SQ FT

Exterior 1/14
Overview
1 Half Bathroom
2 Bathrooms
2 Car Garage
2 Stories
4 Bedrooms
4016 Sq Ft
Primary Bed Upstairs
Single Family
Devonshire Plan Info
The Devonshire is a 4+ bed, 2.5+ bath home featuring an open floorplan, 2 staircases, and many unique customization options. Inside the Foyer, there is a Living Room to one side and Dining Room to the other. In the main living area, the 2-story Family Room opens to the Kitchen with a large eat-in island. The Kitchen also has a walk-in pantry and hall leading to the Study. Private Study near back stairs can be used as an optional 5th bedroom. Upstairs, the spacious Owner's Suite has a walk-in closet and a private full bath. Bedrooms 2, 3, & 4 share a hallway bath. The Laundry Room is conveniently located on the same floor as all bedrooms. Oversized 2-car garage included. The Devonshire can be customized to include up to 7 Bedrooms and 8.5 Bathrooms. Popular Structural Options: Kitchen Packages: Chefs, Garden, Gourmet, Classic Breakfast Area Sunroom Conservatory First-Floor Guest Suite ILO Study Library Nook Owner's Suite Bath Packages: Tranquility, Venetian, Serenity, Cascade, Eden Loft ILO 2-Story Family Room Bedroom 5 Suite Above Conservatory or ILO 2-Story Family Room Finished Basement Basement Café
Floor plan center
Explore custom options for this floor plan.
- Choose Option
- Include Features
Neighborhood
Community location & sales center
6991 S New Hope Road
Belmont, NC 28012
6991 S New Hope Road
Belmont, NC 28012
Nearby schools
Gaston County Schools
Elementary school. Grades KG to 5.
- Public school
- Teacher - student ratio: 1:17
- Students enrolled: 520
137 Stowe Rd, Gastonia, NC, 28056
704-836-9112
Middle school. Grades 6 to 8.
- Public school
- Teacher - student ratio: 1:18
- Students enrolled: 909
601 Cramer Mountain Rd, Cramerton, NC, 28032
704-836-9603
High school. Grades 9 to 12.
- Public school
- Teacher - student ratio: 1:20
- Students enrolled: 1081
5545 Union Rd, Gastonia, NC, 28056
704-861-2625
High school. Grades 9 to 12.
- Public school
- Teacher - student ratio: 1:18
- Students enrolled: 955
906 South Point Rd, Belmont, NC, 28012
704-836-9612
Actual schools may vary. We recommend verifying with the local school district, the school assignment and enrollment process.
Amenities
Home details
Ready to build
Build the home of your dreams with the Devonshire plan by selecting your favorite options. For the best selection, pick your lot in McLean South Shore today!
Community & neighborhood
Local points of interest
- Marina
Social activities
- Club House
Community services & perks
- HOA fees: Unknown, please contact the builder
Neighborhood amenities
Publix
2.72 miles away
158 Highway 274
Walmart Supercenter
2.76 miles away
175 Highway 274
Food Lion
2.97 miles away
5233 Highway 557
Market on Wylie
3.11 miles away
4070 Charlotte Hwy
Byrum's Grocery & Grill Inc
3.83 miles away
4606 S New Hope Rd
Today's Daily Bread Inc
1.99 miles away
243 Quiet Waters Rd
Walmart Bakery
2.76 miles away
175 Highway 274
Nothing Bundt Cakes
4.87 miles away
2040 Freeman Park Dr
Cinnaholic
4.97 miles away
915 S Point Rd
NEC Express Inc
1.72 miles away
3164 Ashwood Park Dr
Copper Premium Pub
2.58 miles away
4516 Charlotte Hwy
Sweetwater Bar & Grill
2.60 miles away
4582 Charlotte Hwy
Lily's Bistro
2.63 miles away
4547 Charlotte Hwy
Papa Johns
2.71 miles away
221 Latitude Ln
Starbucks
2.82 miles away
1201 Village Harbor Dr
Dunkin'
2.86 miles away
335 Vesla Ln
Clean Juice
4.69 miles away
4833 Berewick Town Center Dr
Starbucks
4.69 miles away
4821 Berewick Town Center Dr
Starbucks
4.81 miles away
4820 Berewick Town Center Dr
Fashion N Glitz
2.60 miles away
4582 Charlotte Hwy
Walmart Supercenter
2.76 miles away
175 Highway 274
Life Changes Boutique LLC
3.57 miles away
5139 Stowe Derby Dr
Hot Topic
4.10 miles away
5521 New Fashion Way
Sperry Outlet
4.10 miles away
5506 0 New Fashion Way
Copper Premium Pub
2.58 miles away
4516 Charlotte Hwy
Sweetwater Bar & Grill
2.60 miles away
4582 Charlotte Hwy
Christopher's Grill & Bar
2.85 miles away
1500 Village Harbor Dr
Cherry
3.15 miles away
4034 Charlotte Hwy
Papa Doc's Shore Club
3.32 miles away
3990 Charlotte Hwy
Please note this information may vary. If you come across anything inaccurate, please contact us.
Founder and CEO Jeff Rutt started Keystone Custom Homes in 1992 in an uncommon career change from lifelong dairy farmer to local homebuilder. Working with trade partners and a small team, Keystone built 12 homes in its first year. To date, over 6,000 homeowners have joined the Keystone Family. Jeff's humble roots and generous heart have guided Keystone's legacy - creating award-winning homes that provide purpose beyond profit.
Take the next steps toward your new home
Devonshire Plan by Keystone Custom Homes
saved to favorites!
To see all the homes you’ve saved, visit the My Favorites section of your account.
Discover More Great Communities
Select additional listings for more information
We're preparing your brochure
You're now connected with Keystone Custom Homes. We'll send you more info soon.
The brochure will download automatically when ready.
Brochure downloaded successfully
Your brochure has been saved. You're now connected with Keystone Custom Homes, and we've emailed you a copy for your convenience.
The brochure will download automatically when ready.
Way to Go!
You’re connected with Keystone Custom Homes.
The best way to find out more is to visit the community yourself!
