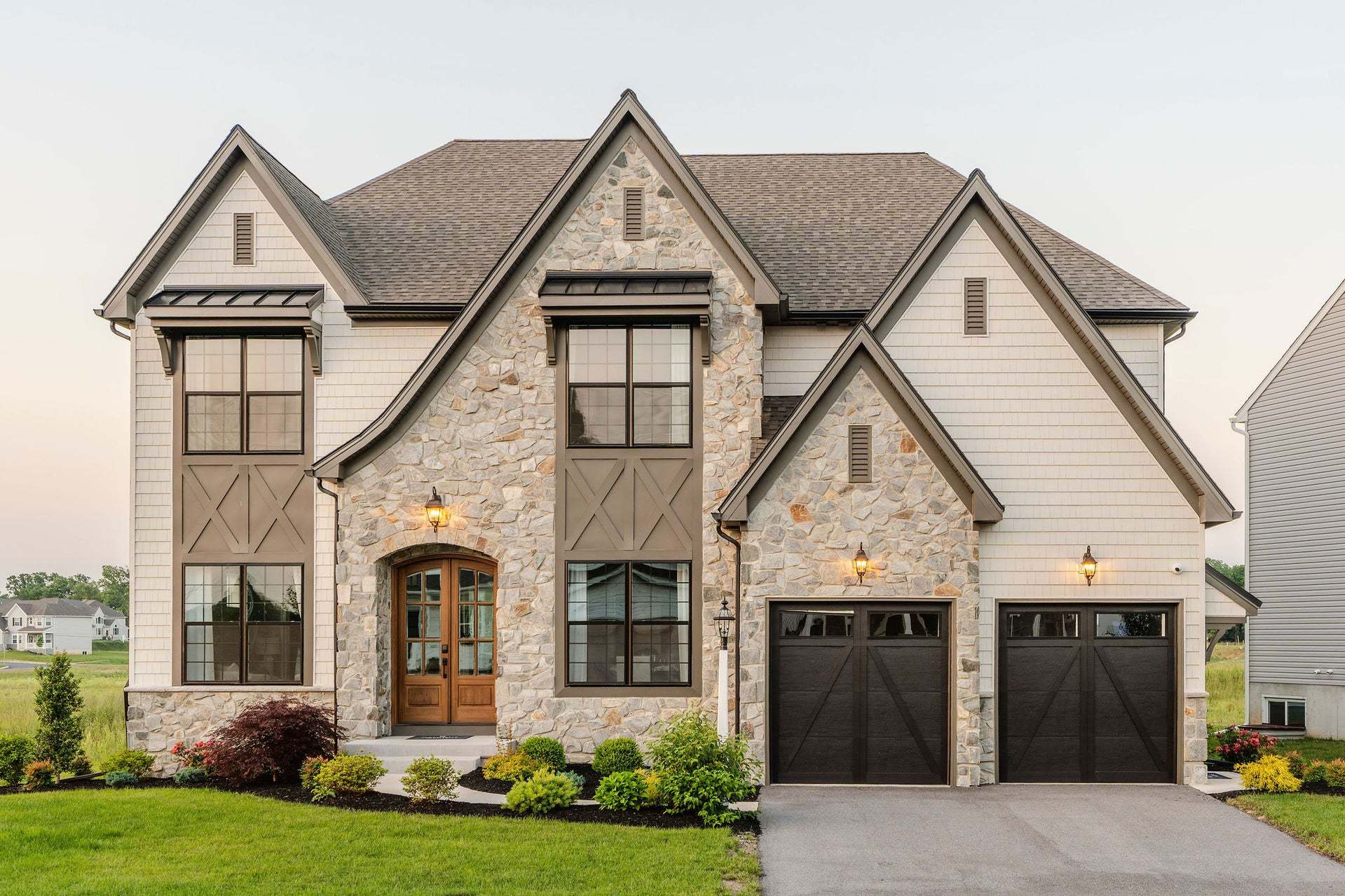Devonshire Plan
Ready to build
West Chester PA 19382
Home by Keystone Custom Homes

Last updated 2 days ago
The Price Range displayed reflects the base price of the homes built in this community.
You get to select from the many different types of homes built by this Builder and personalize your New Home with options and upgrades.
4 BR
2.5 BA
2 GR
4,016 SQ FT

Interior 1/8
Overview
Single Family
4,016 Sq Ft
2 Stories
2 Bathrooms
1 Half Bathroom
4 Bedrooms
2 Car Garage
Primary Bed Upstairs
Devonshire Plan Info
The Devonshire is a 4+ bed, 2.5+ bath home featuring an open floorplan, 2 staircases, and many unique customization options. Inside the Foyer, there is a Living Room to one side and Dining Room to the other. In the main living area, the 2-story Family Room opens to the Kitchen with a large eat-in island. The Kitchen also has a walk-in pantry and hall leading to the Study. Private Study near back stairs can be used as an optional 5th bedroom. Upstairs, the spacious Owner's Suite has 2 walk-in closets and a private full bath. Bedrooms 2, 3, & 4 share a hallway bath. The Laundry Room is conveniently located on the same floor as all bedrooms. Oversized 2-car garage included. The Devonshire can be customized to include up to 7 Bedrooms and 8.5 Bathrooms. Popular Structural Options: Kitchen Packages: Chefs, Garden, Gourmet, Classic Breakfast Area Sunroom Conservatory First-Floor Guest Suite ILO Study Library Nook Owner's Suite Bath Packages: Tranquility, Venetian, Serenity, Cascade, Eden Loft ILO 2-Story Family Room Bedroom 5 Suite Above Conservatory or ILO 2-Story Family Room Finished Basement Basement Café
Floor plan center
Explore custom options for this floor plan.
- Choose Option
- Include Features
Neighborhood
Community location
151 Thompson Road
Kennett Square, PA 19348
700 Shagbark Drive
West Chester, PA 19382
Nearby schools
Kennett Consolidated School District
Middle school. Grades 6 to 8.
- Public school
- Teacher - student ratio: 1:11
- Students enrolled: 902
195 Sunny Dell Rd, Landenberg, PA, 19350
610-268-5800
High school. Grades 9 to 12.
- Public school
- Teacher - student ratio: 1:15
- Students enrolled: 1286
100 E South St, Kennett Sq, PA, 19348
610-444-6620
Actual schools may vary. We recommend verifying with the local school district, the school assignment and enrollment process.
Amenities
Home details
Green program
ADDED COMFORT, ADDED PROTECTION
Ready to build
Build the home of your dreams with the Devonshire plan by selecting your favorite options. For the best selection, pick your lot in Stonebridge at Longwood today!
Community & neighborhood
Health and fitness
- Trails
Community services & perks
- HOA fees: Unknown, please contact the builder
Neighborhood amenities
GIANT Food Stores
0.68 mile away
350 Scarlet Rd
Botanica Luz De Arcangeles
0.94 mile away
739 W Cypress St
Deannas Market
1.11 miles away
1185 Newark Rd
Agricole
1.59 miles away
148 W State St
Palumbo Foods
1.88 miles away
8990 Gap Newport Pike
Panaderia Y Taqueria Modelos
0.77 mile away
835 W Cypress St
Marios Bakery
1.54 miles away
520 S Union St
Nomadic Pies
1.62 miles away
132 W State St
Greek From Greece Bakery & Cafe
1.66 miles away
115 W State St
Alondra's Bakery
1.67 miles away
113 W State St
Sunoco Gas Station
0.62 mile away
975 W Cypress St
Cafe Americana 2
0.68 mile away
350 Scarlet Rd
China One
0.68 mile away
350 Scarlet Rd
Opa Yo Kennett LLC
0.68 mile away
350 Scarlet Rd
Pat's Pizza Kennett Square
0.68 mile away
350 Scarlet Rd
Dunkin'
0.85 mile away
745 W Cypress St
Evergreen Cafe
1.34 miles away
216 N Mill Rd
Farmer & Co
1.55 miles away
5 Cemetery Ln
Starbucks
1.55 miles away
879 E Baltimore Pike
Dunkin'
2.41 miles away
81 Baltimore Pike
Stephen's Men's Wear
1.23 miles away
718 S Garfield St
Spicy Threads Boutique
1.46 miles away
404 W State St
Jos. A Bank
1.55 miles away
864-871 E Baltimore Pike
Trail Creek Outfitters
1.65 miles away
120 W State St
Chantilly Blue
1.66 miles away
117 W State St
Hartefeld National
2.10 miles away
1 Hartefeld Dr
Throwbacks Sports Lounge
3.05 miles away
721 Ace Memorial Dr
Applebee's Grill + Bar
3.36 miles away
815 E Baltimore Pike
Six Paupers
3.56 miles away
7465 Lancaster Pike
Two Stones Pub
3.58 miles away
843 E Baltimore Pike
Please note this information may vary. If you come across anything inaccurate, please contact us.
Founder and CEO Jeff Rutt started Keystone Custom Homes in 1992 in an uncommon career change from lifelong dairy farmer to local homebuilder. Working with trade partners and a small team, Keystone built 12 homes in its first year. To date, over 6,000 homeowners have joined the Keystone Family. Jeff's humble roots and generous heart have guided Keystone's legacy - creating award-winning homes that provide purpose beyond profit.
Take the next steps toward your new home
Devonshire Plan by Keystone Custom Homes
saved to favorites!
To see all the homes you’ve saved, visit the My Favorites section of your account.
Discover More Great Communities
Select additional listings for more information
We're preparing your brochure
You're now connected with Keystone Custom Homes. We'll send you more info soon.
The brochure will download automatically when ready.
Brochure downloaded successfully
Your brochure has been saved. You're now connected with Keystone Custom Homes, and we've emailed you a copy for your convenience.
The brochure will download automatically when ready.
Way to Go!
You’re connected with Keystone Custom Homes.
The best way to find out more is to visit the community yourself!
