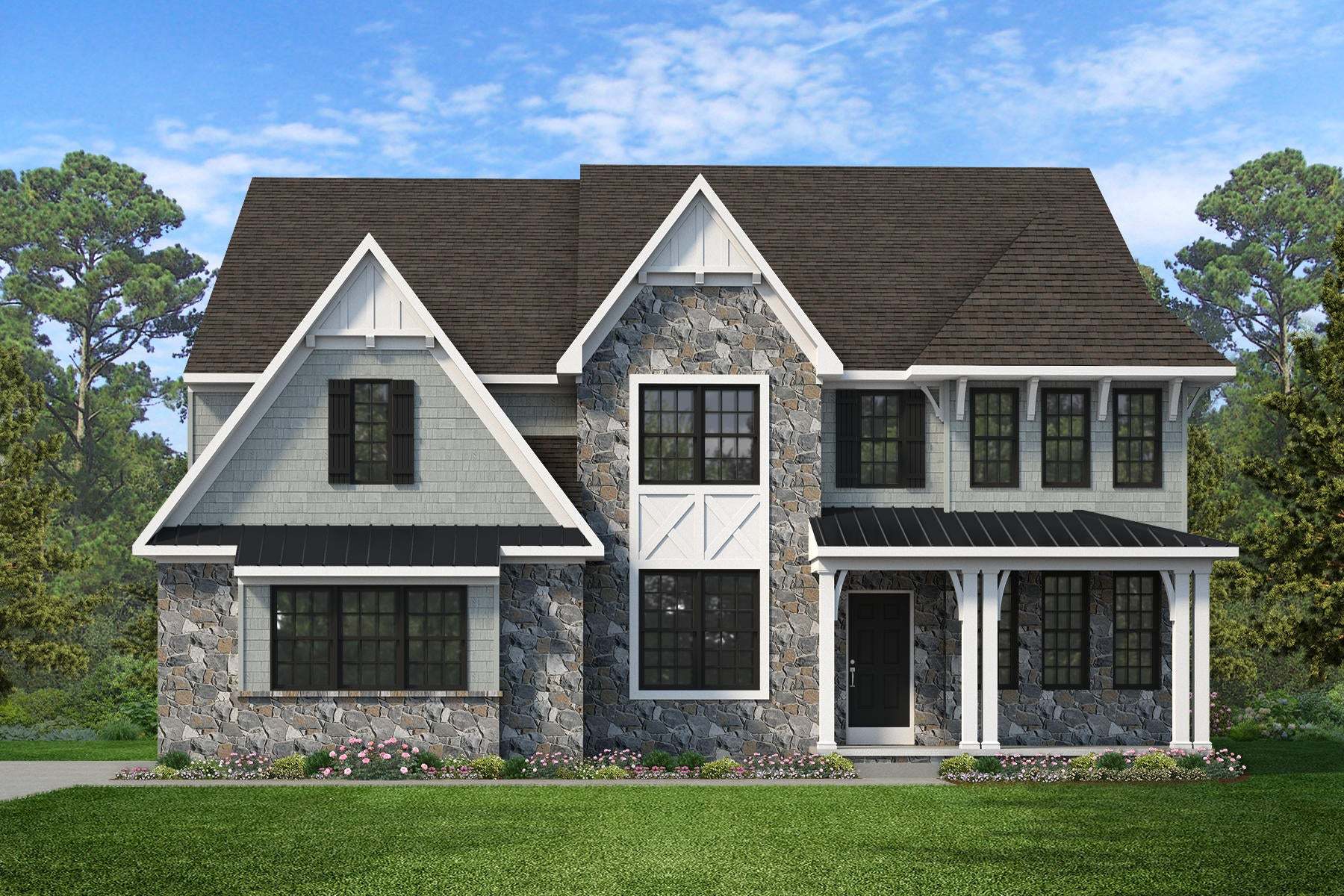Devonshire Plan
Ready to build
Belmont NC 28012
Home by Keystone Custom Homes

Last updated 1 day ago
The Price Range displayed reflects the base price of the homes built in this community.
You get to select from the many different types of homes built by this Builder and personalize your New Home with options and upgrades.
4 BR
2.5 BA
2 GR
4,016 SQ FT

Exterior 1/207
Overview
1 Half Bathroom
2 Bathrooms
2 Car Garage
2 Stories
4 Bedrooms
4016 Sq Ft
Primary Bed Upstairs
Single Family
Devonshire Plan Info
The Devonshire is a 4+ bed, 2.5+ bath home featuring an open floorplan, 2 staircases, and many unique customization options. Inside the Foyer, there is a Living Room to one side and Dining Room to the other. In the main living area, the 2-story Family Room opens to the Kitchen with a large eat-in island. The Kitchen also has a walk-in pantry and hall leading to the Study. Private Study near back stairs can be used as an optional 5th bedroom. Upstairs, the spacious Owner's Suite has a walk-in closet and a private full bath. Bedrooms 2, 3, & 4 share a hallway bath. The Laundry Room is conveniently located on the same floor as all bedrooms. Oversized 2-car garage included. The Devonshire can be customized to include up to 7 Bedrooms and 8.5 Bathrooms. Popular Structural Options: Kitchen Packages: Chefs, Garden, Gourmet, Classic Breakfast Area Sunroom Conservatory First-Floor Guest Suite ILO Study Library Nook Owner's Suite Bath Packages: Tranquility, Venetian, Serenity, Cascade, Eden Loft ILO 2-Story Family Room Bedroom 5 Suite Above Conservatory or ILO 2-Story Family Room Finished Basement Basement Café
Floor plan center
Explore custom options for this floor plan.
- Choose Option
- Include Features
Neighborhood
Community location
Edgewater Drive
Norwood, NC 28128
6991 S New Hope Road
Belmont, NC 28012
Schools near Edgewater on Lake Tillery Inland
- Stanly County Schools
Actual schools may vary. Contact the builder for more information.
Amenities
Home details
Ready to build
Build the home of your dreams with the Devonshire plan by selecting your favorite options. For the best selection, pick your lot in Edgewater on Lake Tillery Inland today!
Community & neighborhood
Social activities
- Club House
Health and fitness
- Pool
Community services & perks
- HOA fees: Unknown, please contact the builder
Founder and CEO Jeff Rutt started Keystone Custom Homes in 1992 in an uncommon career change from lifelong dairy farmer to local homebuilder. Working with trade partners and a small team, Keystone built 12 homes in its first year. To date, over 6,000 homeowners have joined the Keystone Family. Jeff's humble roots and generous heart have guided Keystone's legacy - creating award-winning homes that provide purpose beyond profit.
Take the next steps toward your new home
Devonshire Plan by Keystone Custom Homes
saved to favorites!
To see all the homes you’ve saved, visit the My Favorites section of your account.
Discover More Great Communities
Select additional listings for more information
We're preparing your brochure
You're now connected with Keystone Custom Homes. We'll send you more info soon.
The brochure will download automatically when ready.
Brochure downloaded successfully
Your brochure has been saved. You're now connected with Keystone Custom Homes, and we've emailed you a copy for your convenience.
The brochure will download automatically when ready.
Way to Go!
You’re connected with Keystone Custom Homes.
The best way to find out more is to visit the community yourself!
