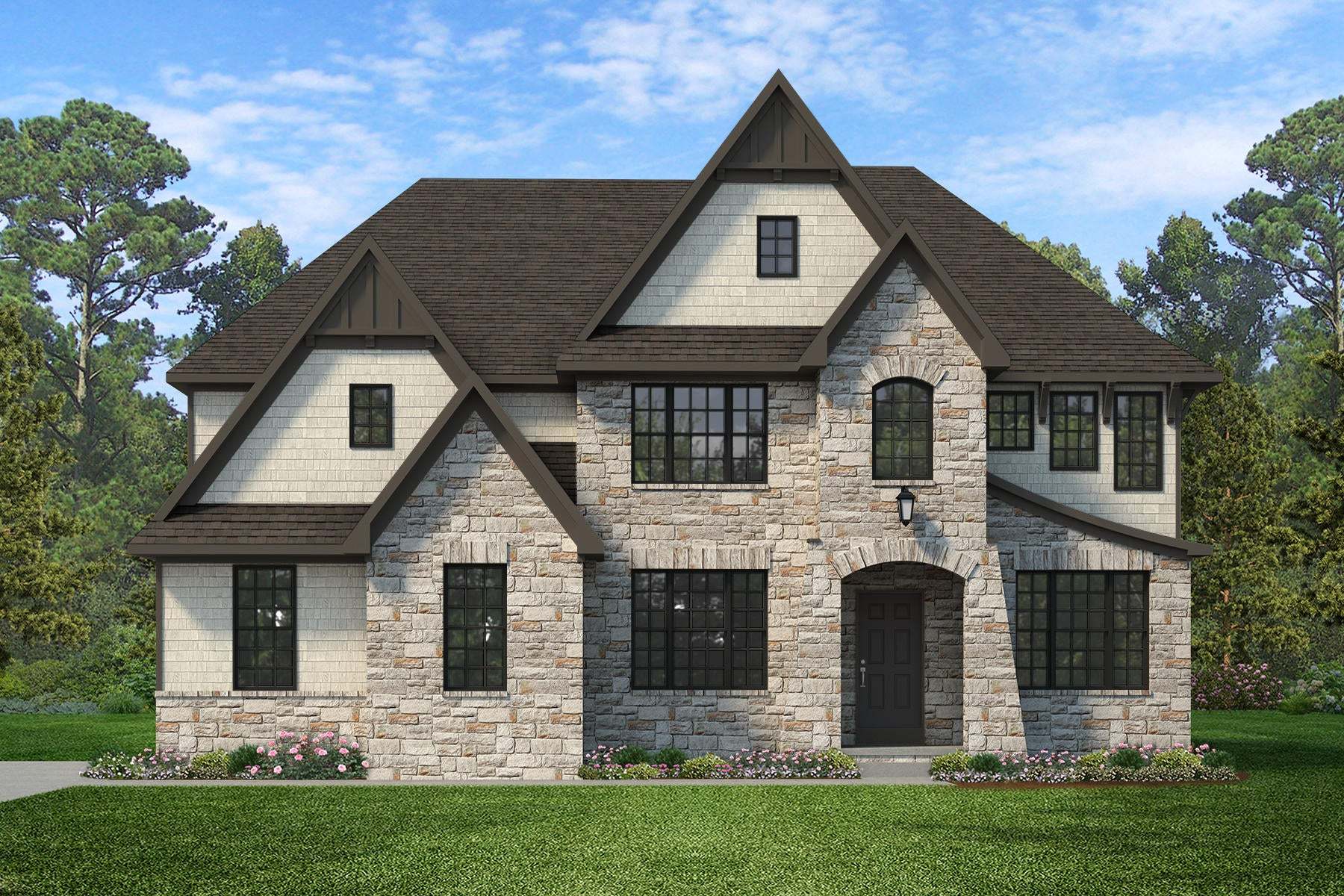Devonshire Plan
Ready to build
2801 Alperton Drive, York PA 17402
Home by Keystone Custom Homes

Last updated 1 day ago
The Price Range displayed reflects the base price of the homes built in this community.
You get to select from the many different types of homes built by this Builder and personalize your New Home with options and upgrades.
4 BR
2.5 BA
2 GR
4,016 SQ FT

Exterior 1/14
Overview
1 Half Bathroom
2 Stories
Primary Bed Upstairs
Single Family
Devonshire Plan Info
The Devonshire is a 4+ bed, 2.5+ bath home featuring an open floorplan, 2 staircases, and many unique customization options. Inside the Foyer, there is a Living Room to one side and Dining Room to the other. In the main living area, the 2-story Family Room opens to the Kitchen with a large eat-in island. The Kitchen also has a walk-in pantry and hall leading to the Study. Private Study near back stairs can be used as an optional 5th bedroom. Upstairs, the spacious Owner's Suite has a walk-in closet and a private full bath. Bedrooms 2, 3, & 4 share a hallway bath. The Laundry Room is conveniently located on the same floor as all bedrooms. Oversized 2-car garage included. The Devonshire can be customized to include up to 7 Bedrooms and 8.5 Bathrooms. Popular Structural Options: Kitchen Packages: Chefs, Garden, Gourmet, Classic Breakfast Area Sunroom Conservatory First-Floor Guest Suite ILO Study Library Nook Owner's Suite Bath Packages: Tranquility, Venetian, Serenity, Cascade, Eden Loft ILO 2-Story Family Room Bedroom 5 Suite Above Conservatory or ILO 2-Story Family Room Finished Basement Basement Café
Floor plan center
Explore custom options for this floor plan.
- Choose Option
- Include Features
Neighborhood
Community location & sales center
2801 Alperton Drive
York, PA 17402
2801 Alperton Drive
York, PA 17402
Nearby schools
Dallastown Area School District
Elementary school. Grades KG to 3.
- Public school
- Teacher - student ratio: 1:14
- Students enrolled: 563
2620 Springwood Rd, York, PA, 17402
717-505-5051
Middle school. Grades 7 to 8.
- Public school
- Teacher - student ratio: 1:15
- Students enrolled: 1027
700 New School Ln, Dallastown, PA, 17313
717-244-4021
High school. Grades 9 to 12.
- Public school
- Teacher - student ratio: 1:17
- Students enrolled: 2014
700 New School Ln, Dallastown, PA, 17313
717-244-4021
Actual schools may vary. We recommend verifying with the local school district, the school assignment and enrollment process.
Amenities
Home details
Green program
ADDED COMFORT, ADDED PROTECTION
Ready to build
Build the home of your dreams with the Devonshire plan by selecting your favorite options. For the best selection, pick your lot in The Views at Bridgewater today!
Community & neighborhood
Local points of interest
- Views
Health and fitness
- Trails
Community services & perks
- HOA fees: Unknown, please contact the builder
Neighborhood amenities
GIANT Food Stores
0.85 mile away
275 Pauline Dr
Arbhra Corp
1.10 miles away
2073 Westbury Ct
Price Rite
1.32 miles away
2142 S Queen St
Weis Markets
1.39 miles away
2065 Springwood Rd
Grocery Outlet
1.52 miles away
1244 Greensprings Dr
Life Products
1.04 miles away
384 Chestnut Hill Rd
Maple Donuts
1.21 miles away
204 Saint Charles Way
sweetFrog
1.39 miles away
2071 Springwood Rd
Providence Divine Cakes
1.86 miles away
2515 S Queen St
Stauffer Cookie Outlet
2.32 miles away
360 S Belmont St
Kusty's Corner Cafe LLC
0.35 mile away
2714 Heather Dr
ISAAC'S
0.82 mile away
235 Pauline Dr
Guo's Imperial Gourmet
0.84 mile away
227 Pauline Dr
John's Pizza Shop
0.87 mile away
247 Pauline Dr
Cracker Barrel Old Country Store
0.92 mile away
236 Pauline Dr
Starbucks
0.85 mile away
275 Pauline Dr
Dunkin'
1.08 miles away
2175 S Queen St
Starbucks
1.28 miles away
2044 Springwood Rd
Moka Java
1.59 miles away
1216 Greensprings Dr
Dunkin'
1.66 miles away
2905 E Prospect Rd
Wrap the World in Love
0.87 mile away
211 Pauline Dr
T S Dobbins
1.21 miles away
204 Saint Charles Way
Gabe's
1.57 miles away
1226 Greensprings Dr
Susie's
1.85 miles away
2511 S Queen St
Compass Rose Boutique
1.86 miles away
2523 S Queen St
Primanti Bros
1.02 miles away
2151 S Queen St
Stone Grille & Taphouse
1.21 miles away
204 Saint Charles Way
Avenue Ale House & Pizza Loft
1.45 miles away
2700 Mount Rose Ave
Alley Oops! Sports Bar & Grill
1.66 miles away
1945 S Queen St
Beer Mongers
2.16 miles away
3000 S Queen St
Please note this information may vary. If you come across anything inaccurate, please contact us.
Founder and CEO Jeff Rutt started Keystone Custom Homes in 1992 in an uncommon career change from lifelong dairy farmer to local homebuilder. Working with trade partners and a small team, Keystone built 12 homes in its first year. To date, over 6,000 homeowners have joined the Keystone Family. Jeff's humble roots and generous heart have guided Keystone's legacy - creating award-winning homes that provide purpose beyond profit.
Take the next steps toward your new home
Devonshire Plan by Keystone Custom Homes
saved to favorites!
To see all the homes you’ve saved, visit the My Favorites section of your account.
Discover More Great Communities
Select additional listings for more information
We're preparing your brochure
You're now connected with Keystone Custom Homes. We'll send you more info soon.
The brochure will download automatically when ready.
Brochure downloaded successfully
Your brochure has been saved. You're now connected with Keystone Custom Homes, and we've emailed you a copy for your convenience.
The brochure will download automatically when ready.
Way to Go!
You’re connected with Keystone Custom Homes.
The best way to find out more is to visit the community yourself!
