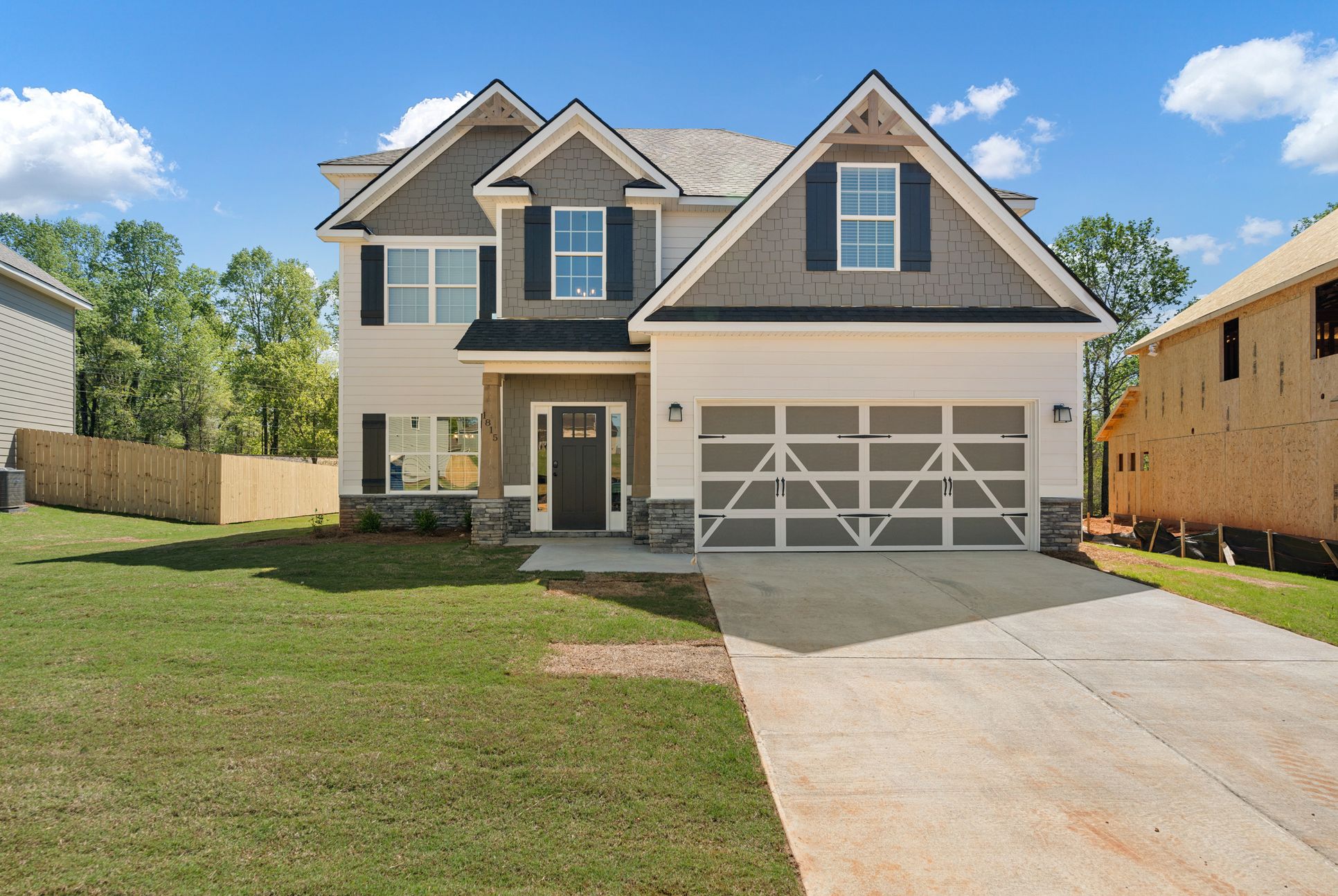Dogwood Plan
Ready to build
1795 Solamere Court, Auburn AL 36832
Build on Your Lot Home by Hughston Homes

The Price Range displayed reflects the base price of the homes built in this community.
You get to select from the many different types of homes built by this Builder and personalize your New Home with options and upgrades.
4 BR
2.5 BA
2 GR
2,379 SQ FT

Dogwood 1/43
Special offers
Explore the latest promotions at The Haven At Plainsman Lake. Contact Hughston Homes to learn more!
Open House Hours!
Overview
1 Half Bathroom
2 Bathrooms
2 Car Garage
2 Stories
2379 Sq Ft
4 Bedrooms
Bonus Room
Breakfast Area
Covered Patio
Dining Room
Fireplaces
Guest Room
Living Room
Mud Room
Patio
Porch
Primary Bed Upstairs
Single Family
Vaulted Ceiling
Walk-In Closets
Dogwood Plan Info
So Much Style in this Traditional Tudor! Step into the Foyer with Soaring 2 Story Ceilings, Formal Dining Room with Tons of Detail, Huge Great Room features Fireplace and plenty of room for Entertaining. Well-Equipped Kitchen has Ample Stylish Cabinetry, Granite Countertops, Tiled Backsplash & Stainless Appliances. Large Kitchen Island overlooking Breakfast Area & Great Room. Walk-in Pantry for Additional Storage. Owner’s Entry Boasts our Signature Drop Zone, the Perfect Family Catch all. Half Bath Conveniently located on Main Level for Guests. Upstairs leads to Spacious Owner’s Suite with Sitting area & Trey Ceiling. Owner’s Bath with Garden Tub, Separate Shower, His & Hers Vanities and Huge Walk-in Closet. Additional Bedrooms are Light and Abundantly Sized. Full Bath in Upstairs Hallway central to Additional Bedrooms. Two Car Garage, Covered Patio Perfect for Outdoor Entertaining & Tons of Hughston Homes Included Features! **Plans, features, and availability may vary by community.
Floor plan center
View floor plan details for this property.
- Floor Plans
- Exterior Images
- Interior Images
- Other Media
Explore custom options for this floor plan.
- Choose Option
- Include Features
Neighborhood
Community location & sales center
1795 Solamere Court
Auburn, AL 36832
1795 Solamere Court
Auburn, AL 36832
888-418-1752
Exit 57 Onto Bent Creek Pkwy, Left onto E. Glenn, Right onto N. College, Left onto Bragg Ave, Continue onto Martin Luther King Blvd, The Havens will be on your Right.
Nearby schools
Auburn City Schools
Elementary school. Grades KG to 2.
- Public school
- Teacher - student ratio: 1:17
- Students enrolled: 515
770 Yarbrough Farms Blvd, Auburn, AL, 36832
334-887-1980
Elementary school. Grades 3 to 5.
- Public school
- Teacher - student ratio: 1:18
- Students enrolled: 546
1800 Richland Road, Auburn, AL, 36832
334-887-0070
Middle school. Grades 6 to 6.
- Public school
- Teacher - student ratio: 1:20
- Students enrolled: 711
655 Spencer Ave, Auburn, AL, 36832
334-887-1940
Middle school. Grades 7 to 7.
- Public school
- Teacher - student ratio: 1:21
- Students enrolled: 742
332 E Samford Avenue, Auburn, AL, 36830
334-887-1960
Middle-High school. Grades 8 to 9.
- Public school
- Teacher - student ratio: 1:25
- Students enrolled: 1516
405 S Dean Rd, Auburn, AL, 36830
334-887-1960
High school. Grades 10 to 12.
- Public school
- Teacher - student ratio: 1:20
- Students enrolled: 2143
1701 E Samford Ave, Auburn, AL, 36830
334-887-2120
Actual schools may vary. We recommend verifying with the local school district, the school assignment and enrollment process.
Hughston Homes has a number of different home models that we have designed and built to meet the specifications of our customers. Find your perfect plan. Quality construction from experienced industry professionals — don't settle for any quality but the best. Work with Hughston Homes. In addition to brilliant floor plans and beautiful fixtures & interiors, Hughston Homes builds all its homes as smart homes — fully equipped for use with your devices.
Take the next steps toward your new home
Dogwood Plan by Hughston Homes
saved to favorites!
To see all the homes you’ve saved, visit the My Favorites section of your account.
Discover More Great Communities
Select additional listings for more information
We're preparing your brochure
You're now connected with Hughston Homes. We'll send you more info soon.
The brochure will download automatically when ready.
Brochure downloaded successfully
Your brochure has been saved. You're now connected with Hughston Homes, and we've emailed you a copy for your convenience.
The brochure will download automatically when ready.
Way to Go!
You’re connected with Hughston Homes.
The best way to find out more is to visit the community yourself!
