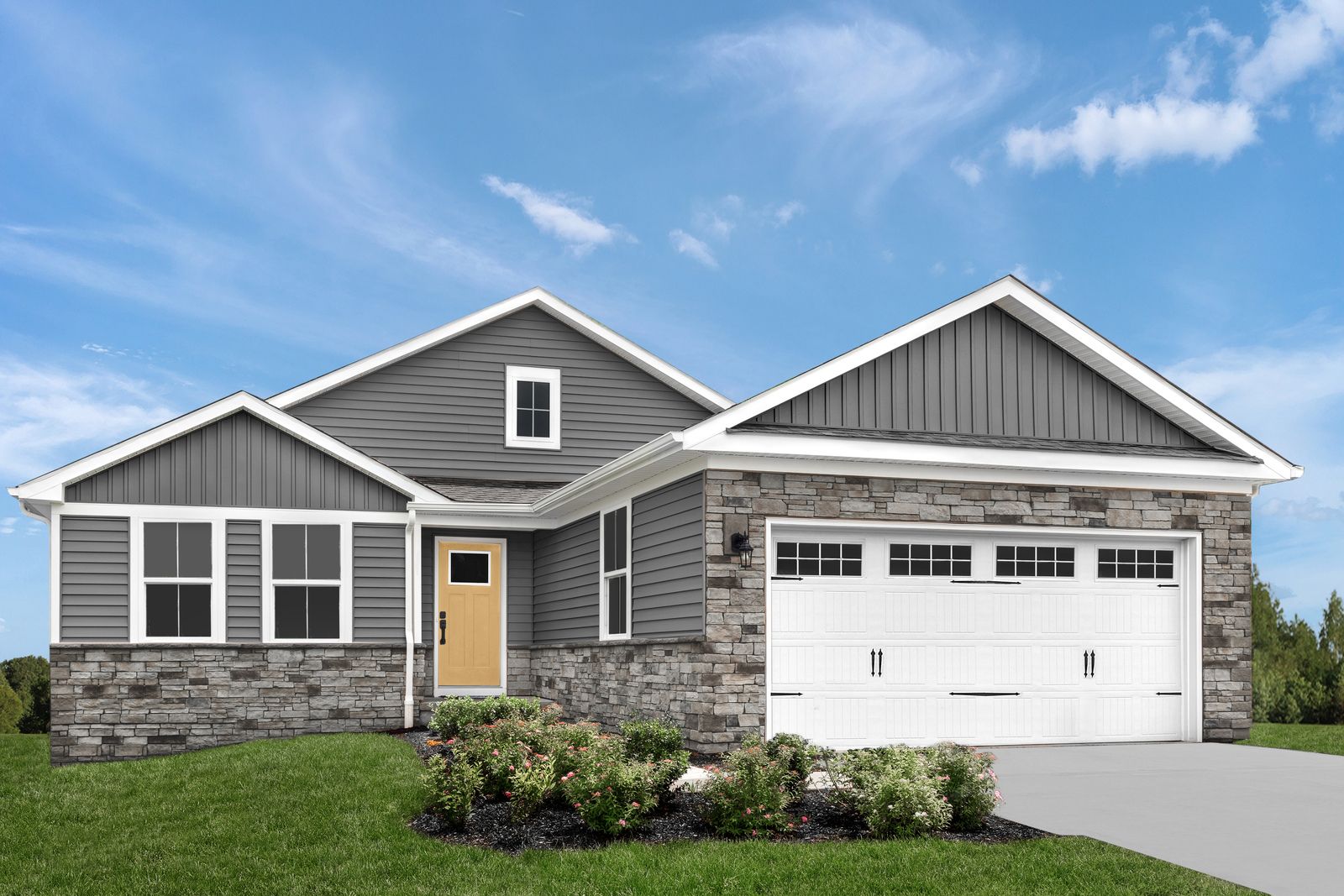Dominica Spring Plan
Ready to build
6933 Bean Blossom Drive, Camby IN 46113
Home by Ryan Homes
The Price Range displayed reflects the base price of the homes built in this community.
You get to select from the many different types of homes built by this Builder and personalize your New Home with options and upgrades.
3 BR
2 BA
2 GR
1,694 SQ FT
Claim this listing to update information, get access to exclusive tools and more!

Dominica Spring 1/45
Overview
1 Story
1694 Sq Ft
2 Bathrooms
2 Car Garage
3 Bedrooms
Primary Bed Downstairs
Single Family
Dominica Spring Plan Info
We are now open and scheduling in-person, phone, and video tours! Enjoy one-story homes with no yard work, amenities and golf course views! From the low $300s, welcome to The Ranches at Heartland Crossing! The Dominica Spring is the right fit for a classic, grand lifestyle. Walking in through the foyer or 2-car garage places you inside this open, airy floor plan. The stunning great room flows seamlessly into the gourmet kitchen with island and dinette. 2 spacious bedrooms and a full bath provide comfort for family and guests. Inside your lavish owner's suite, you'll be wowed by the oversized walk-in closet and double vanity bath. The Dominica Spring is simply undeniable. *Prices shown generally refer to the base house and do not include any optional features. Photos and/or drawings of homes may show upgraded landscaping, elevations and optional features and may not represent the lowest-priced homes in the community.
Floor plan center
View floor plan details for this property.
- Floor Plans
- Exterior Images
- Interior Images
- Other Media
Neighborhood
Community location & sales center
6933 Bean Blossom Drive
Camby, IN 46113
6933 Bean Blossom Drive
Camby, IN 46113
Schools near The Ranches at Heartland Crossing
- Mooresville Consolidated School Corporation
Actual schools may vary. Contact the builder for more information.
Amenities
Home details
Ready to build
Build the home of your dreams with the Dominica Spring plan by selecting your favorite options today!
Neighborhood amenities
Camby's Market
1.53 miles away
7477 E Hadley Rd
Meijer
1.84 miles away
10509 Heartland Blvd
Walmart Supercenter
1.85 miles away
8191 Upland Bnd
Value Market
3.78 miles away
243 E High St
Kroger
4.29 miles away
530 S Indiana St
Meijer Bakery
1.84 miles away
10509 Heartland Blvd
Walmart Bakery
1.85 miles away
8191 Upland Bnd
The Batter Bowl
3.44 miles away
329 Indianapolis Rd
Nosh Dessert Parlour
4.05 miles away
20 S Indiana St
Craftmark Bakery, LLC
4.06 miles away
5202 Exploration Dr
Chandler's BBQ LLC
1.36 miles away
8329 Centenary Dr
Subway
1.61 miles away
8191 Upland Way
Wendy's
1.76 miles away
8229 Windfall Ln
3 Agaves Mexican Restaurant & Cantina
1.78 miles away
8411 Windfall Ln
Little Caesars
1.78 miles away
8411 Windfall Ln
Starbucks
1.85 miles away
8310 Windfall Ln
Dunkin'
2.18 miles away
7015 S Kentucky Ave
Sheila's Bakery Unlimited
3.74 miles away
222 Maple Ln
Bran N Shorts Coffee House
4.06 miles away
15 W Main St
Starbucks
4.86 miles away
5050 Cambridge Way
Littlefolk Childrens Boutique
1.78 miles away
8411 Windfall Ln
Walmart Supercenter
1.85 miles away
8191 Upland Bnd
Ballast Clothing LLC
2.85 miles away
5825 Jackie Ln
Red Wing Rental LLC
4.03 miles away
9651 N Wanda Ct
Family Dollar
4.15 miles away
392 S Indiana St
Applebee's Grill + Bar
1.82 miles away
10680 Enterprise Dr
O'Charley's Restaurant + Bar
1.89 miles away
8380 Windfall Ln
El Rodeo
2.82 miles away
500 N Town Center Rd
Route 67 Bar & Grill
4.32 miles away
600 S State Road 67
Outer Edge Axe Lounge
4.91 miles away
378 Western Blvd
Please note this information may vary. If you come across anything inaccurate, please contact us.
Builder details
Ryan Homes
Home is where the heart is—yours and ours. Our passion—and our purpose—is making places people love to call home. What began in 1948 as a small, family-run business in Pittsburgh has evolved into one of the top five home builders in the nation. Today, Ryan Homes builds new homes in twenty-seven metropolitan areas in fourteen states and the District of Columbia. We're a proud member of the NVR family, a distinguished group that also includes NVHomes, Fox Ridge Homes, and NVR Mortgage. What is the secret of our success? There are several: unparalleled customer service, innovative designs, quality construction, affordable prices, and desirable communities in prime locations. Not to mention our industry-leading comprehensive warranty coverage and customer care after move-in. It's no coincidence that customer referrals are responsible for a large percentage of our home sales. First-time buyer, move-up buyer, empty nester—buyers of all ages and stages of life can find exactly what they are looking for in a Ryan home.
More new homes in Camby, Indiana
Dominica Spring Plan by Ryan Homes
saved to favorites!
To see all the homes you’ve saved, visit the My Favorites section of your account.
Discover More Great Communities
Select additional listings for more information
Way to Go!
An agent will be in contact soon!

