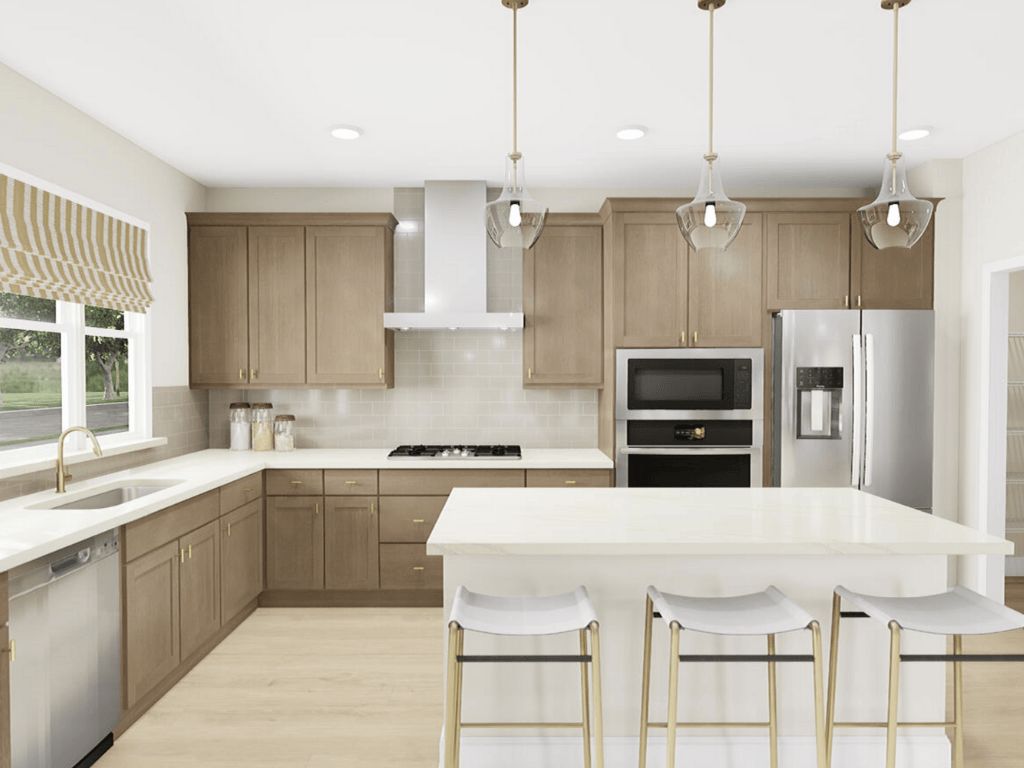Douglas Plan
Ready to build
6013 Curie Lane, Charlotte NC 28216
Home by Tri Pointe Homes
at Ellis Townes

Last updated 1 day ago
3 BR
2.5 BA
2 GR
1,854 SQ FT

Kitchen 1/7
Special offers
Explore the latest promotions at Ellis Townes. Contact Tri Pointe Homes to learn more!
Be the First to Experience Ellis Townes
Overview
1 Half Bathroom
1854 Sq Ft
2 Bathrooms
2 Car Garage
2 Stories
3 Bedrooms
Covered Patio
Dining Room
Family Room
Fireplaces
Green Construction
Living Room
Loft
Primary Bed Upstairs
Single Family
Walk-In Closets
Douglas Plan Info
For those who value both thoughtful design and smart location, The Douglas delivers. With 3 bedrooms, 2.5 baths, a flexible loft, and 1,854 square feet of living space, it’s built for entertaining, productivity, and everyday comfort. The kitchen island is perfect for casual meals or gathering friends, while the rear-load 2-car garage keeps things organized. Just minutes from I-85 and Charlotte Douglas International Airport, The Douglas puts the city’s best neighborhoods, shopping, parks, and workplaces within easy reach—making commuting, travel, and weekend getaways effortless. Here, style, convenience, and Southern charm come together to make every day feel seamless.
Floor plan center
View floor plan details for this property.
- Floor Plans
- Exterior Images
- Interior Images
- Other Media
Explore custom options for this floor plan.
- Choose Option
- Include Features
Neighborhood
Community location & sales center
6013 Curie Lane
Charlotte, NC 28216
6013 Curie Lane
Charlotte, NC 28216
From I-485 Inner in Charlotte, NC, begin by heading northeast. Take exit 16 for NC-16/Brookshire Boulevard toward Newton. Turn right onto NC-16 South/Brookshire Blvd and continue for about 1 mile. Then, turn right onto Pleasant Grove Road. After 0.2 miles, make a left turn, followed shortly by another left. Your destination will be on the right.
Nearby schools
Charlotte-mecklenburg Schools
Elementary-Middle school. Grades PK to 8.
- Public school
- Teacher - student ratio: 1:17
- Students enrolled: 775
7905 Pleasant Grove Rd, Charlotte, NC, 28216
980-343-6948
High school. Grades 9 to 12.
- Public school
- Teacher - student ratio: 1:16
- Students enrolled: 1207
7400 Tuckaseegee Rd, Charlotte, NC, 28214
980-343-6080
Actual schools may vary. We recommend verifying with the local school district, the school assignment and enrollment process.
Amenities
Home details
Hot home!
3 BR 2.5 BA 2 GR The Sawyer Plan Highly anticipated new luxury homes in Fort Mill
Green program
LivingSmart®
Ready to build
Build the home of your dreams with the Douglas plan by selecting your favorite options today!
Community & neighborhood
Local points of interest
- Riverbend Village
- Northlake Mall
- Charlotte Douglas International Airport
- Harris Teeter
- Hornets Nest Park
- Mountain Island Lake
- Greenbelt
- Views
- Pond
Social activities
- Latta Nature Preserve
Health and fitness
- U.S. National Whitewater Center
- Pine Island Country Club
- McCrorey YMCA
Community services & perks
- HOA Fees: $200/month
- Park
We’re a leading new home builder, known for setting trends and paving new paths forward. One of the nation’s largest homebuilders, we create homes and neighborhoods that make a premium lifestyle possible for our customers—whatever their price point or life stage. As local specialists on a national scale, we are customer-driven and committed to environmentally responsible business practices and enduring craftmanship. We don’t just focus on life inside the home—we believe in building community in every sense of the word, from the connected locations we select to our commitment to social responsibility. Our passion for design and innovation and our people-first philosophy are recognized throughout the industry and prized by our team members. Tri Pointe Homes exists to exceed our homebuyers’ expectations and truly enhance their lives.
Douglas Plan by Tri Pointe Homes
saved to favorites!
To see all the homes you’ve saved, visit the My Favorites section of your account.
Discover More Great Communities
Select additional listings for more information
We're preparing your brochure
You're now connected with Tri Pointe Homes. We'll send you more info soon.
The brochure will download automatically when ready.
Brochure downloaded successfully
Your brochure has been saved. You're now connected with Tri Pointe Homes, and we've emailed you a copy for your convenience.
The brochure will download automatically when ready.
Way to Go!
You’re connected with Tri Pointe Homes.
The best way to find out more is to visit the community yourself!
