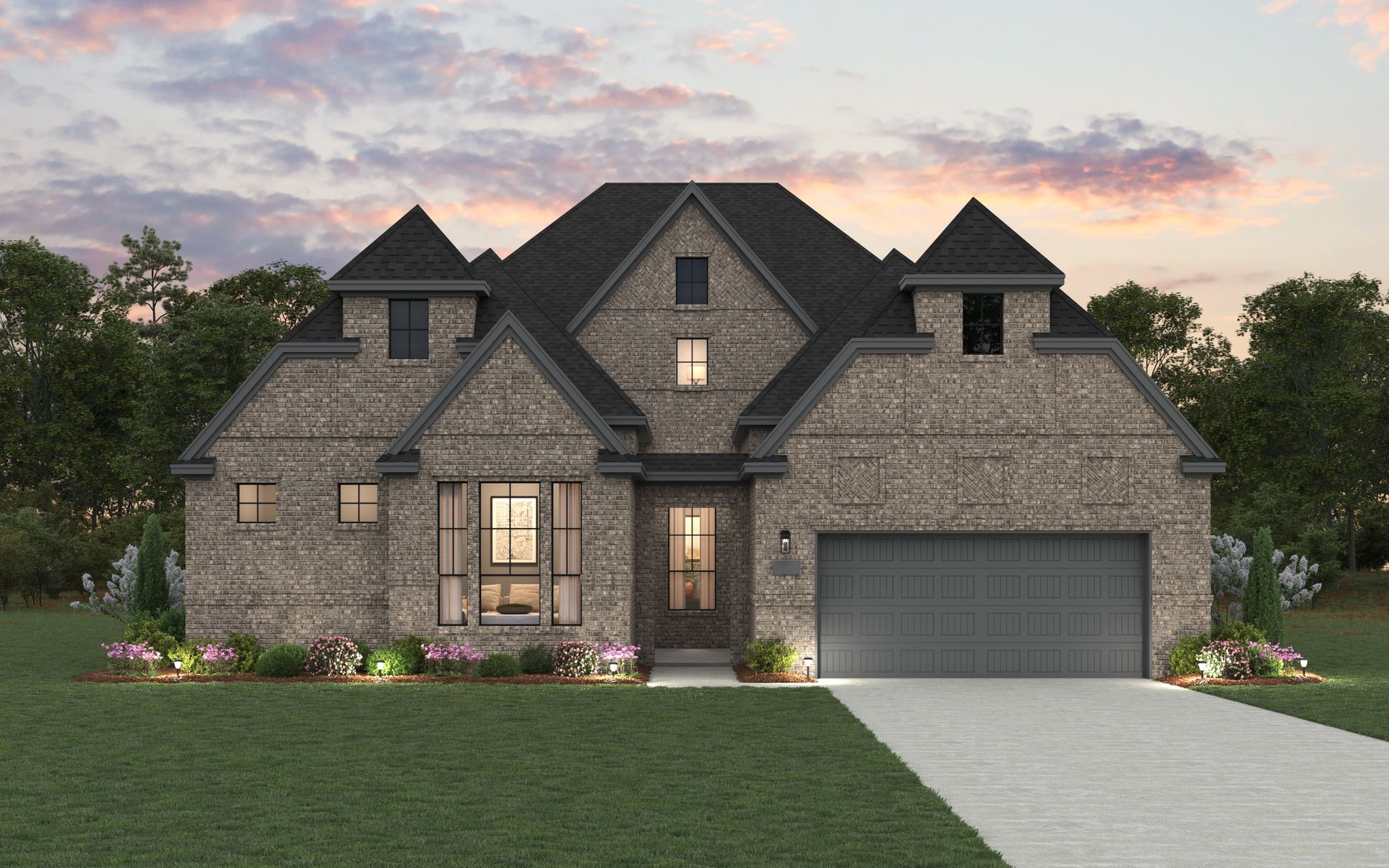Draco Plan
Ready to build
7801 Ranch Rd 2338, Georgetown TX 78633
Home by Chesmar Homes
at Broken Oak

Last updated 10/09/2025
The Price Range displayed reflects the base price of the homes built in this community.
You get to select from the many different types of homes built by this Builder and personalize your New Home with options and upgrades.
4 BR
3.5 BA
3 GR
2,846 SQ FT

Exterior 1/21
Overview
1 Half Bathroom
1 Story
2846 Sq Ft
3 Bathrooms
3 Car Garage
4 Bedrooms
Single Family
Draco Plan Info
Step Into The Draco – Spacious, Sophisticated, and Exceptionally Flexible The Draco is a thoughtfully designed single-story home offering 2,846 sq. ft., with 4 bedrooms, 3.5 baths, a 3-car garage, game room, study, and covered outdoor living. A welcoming courtyard entry sets the tone for timeless comfort and modern versatility. At the front of the home, Bedrooms 2 and 3 each feature walk-in closets and share a Jack-and-Jill bath. A fourth bedroom near the garage enjoys its own full bath and walk-in closet—perfect for guests or multigenerational living. The game room with double doors and storage closet adds flexible space, while a private study with French doors is ideal for remote work or hobbies. A convenient drop zone by the garage keeps daily routines organized. The open-concept living area is the heart of the home. The kitchen features a large center island, walk-in pantry, and abundant counter space, all overlooking the vaulted family room and dining area. Optional triple sliding glass doors extend the living space to the covered patio for seamless indoor-outdoor entertaining. The primary suite is a true retreat with tray ceilings and double doors leading into a spa-inspired ensuite with dual vanities, a soaking tub, walk-in shower, linen storage, and a large walk-in closet that connects directly to the utility room. Personalize your Draco with options like a flex room in lieu of the 3-car garage, a craft/utility room with cabinets and sink, double front doors, or an in-law suite reconfiguration with dual vanities and walk-in shower. The Draco blends elegance and adaptability—designed to fit your lifestyle today and for years to come. *All photos are representative. Floorplan, elevations, and availability may vary by community. See NHC for details.
Floor plan center
View floor plan details for this property.
- Floor Plans
- Exterior Images
- Interior Images
- Other Media
Explore custom options for this floor plan.
- Choose Option
- Include Features
Neighborhood
Community location & sales center
7801 Ranch Rd 2338
Georgetown, TX 78633
7801 Ranch Rd 2338
Georgetown, TX 78633
888-853-1970
Nearby schools
Georgetown Independent School District
Elementary school. Grades PK to 5.
- Public school
- Teacher - student ratio: 1:14
- Students enrolled: 527
210 Woodlake Dr, Georgetown, TX, 78633
512-943-5180
Middle school. Grades 6 to 8.
- Public school
- Teacher - student ratio: 1:12
- Students enrolled: 664
3407 Northwest Blvd, Georgetown, TX, 78628
512-943-5090
Actual schools may vary. We recommend verifying with the local school district, the school assignment and enrollment process.
Amenities
Home details
Ready to build
Build the home of your dreams with the Draco plan by selecting your favorite options. For the best selection, pick your lot in Broken Oak today!
Community & neighborhood
Community services & perks
- HOA fees: Unknown, please contact the builder
Builder details
Chesmar Homes

Take the next steps toward your new home
Draco Plan by Chesmar Homes
saved to favorites!
To see all the homes you’ve saved, visit the My Favorites section of your account.
Discover More Great Communities
Select additional listings for more information
We're preparing your brochure
You're now connected with Chesmar Homes. We'll send you more info soon.
The brochure will download automatically when ready.
Brochure downloaded successfully
Your brochure has been saved. You're now connected with Chesmar Homes, and we've emailed you a copy for your convenience.
The brochure will download automatically when ready.
Way to Go!
You’re connected with Chesmar Homes.
The best way to find out more is to visit the community yourself!
