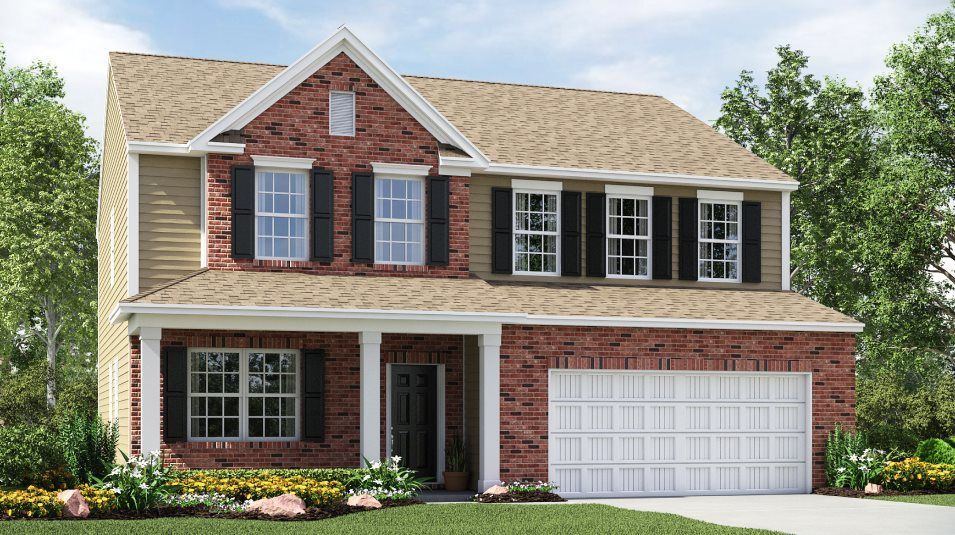Durham Plan
Ready to build
4510 Dusty Orchard Rd, Kannapolis NC 28081
Home by Lennar

Last updated 2 days ago
The Price Range displayed reflects the base price of the homes built in this community.
You get to select from the many different types of homes built by this Builder and personalize your New Home with options and upgrades.
4 BR
2.5 BA
2 GR
2,642 SQ FT

Elevation B - Durham 2 Car Garage Exterior B 1/32
Overview
Single Family
2,642 Sq Ft
2 Stories
2 Bathrooms
1 Half Bathroom
4 Bedrooms
2 Car Garage
Primary Bed Upstairs
Study
Loft
Durham Plan Info
This new two-story home is ideal for entertaining, with a first-floor living and dining room for formal parties, while a family room and breakfast room are perfect for casual get-togethers. The patio offers a retreat for outdoor living and barbecues. A secondary upstairs bedroom could serve as a guest room for out-of-town visitors.
Floor plan center
View floor plan details for this property.
- Floor Plans
- Exterior Images
- Interior Images
- Other Media
Neighborhood
Community location & sales center
4510 Dusty Orchard Rd
Kannapolis, NC 28081
4510 Dusty Orchard Rd
Kannapolis, NC 28081
Nearby schools
Kannapolis City Schools
Elementary school. Grades PK to 4.
- Public school
- Teacher - student ratio: 1:15
- Students enrolled: 463
1401 Pine St, Kannapolis, NC, 28081
704-932-8656
Middle school. Grades 6 to 8.
- Public school
- Teacher - student ratio: 1:15
- Students enrolled: 1238
1445 Oakwood Ave, Kannapolis, NC, 28081
704-932-4102
High school. Grades 9 to 12.
- Public school
- Teacher - student ratio: 1:18
- Students enrolled: 1741
415 Martin Luther King Jr Ave, Kannapolis, NC, 28083
704-932-6125
Actual schools may vary. We recommend verifying with the local school district, the school assignment and enrollment process.
Amenities
Home details
Ready to build
Build the home of your dreams with the Durham plan by selecting your favorite options. For the best selection, pick your lot in Summerlyn Village - Enclave today!
Community & neighborhood
Utilities
- Electric Duke Energy (800) 777-9898
- Gas Dominion Energy (877) 776-2427
- Telephone FisionX (800) 355-5668
- Water/wastewater Kannapolis Public Works (704) 920-4444
Social activities
- Club House
Health and fitness
- Pool
- Trails
Community services & perks
- HOA fees: Unknown, please contact the builder
Neighborhood amenities
Food Lion
1.28 miles away
358 Oak Avenue Mall Dr
B & W Grocery
2.17 miles away
1106 S Chapel St
ALDI
2.26 miles away
600 S Cannon Blvd
Casa El Paisano
2.49 miles away
1403 N Main St
Carniceria Acapulco
2.65 miles away
1321 N Cannon Blvd
Eat Cakes Bakery
1.43 miles away
141 West Ave
Standard Process Inc
1.59 miles away
150 N Research Campus Dr
Cakes By the Pound00 LLC
2.11 miles away
808 N Main St
Hot Wing Freckle Studio
0.95 mile away
102 Westover Ave
West Nutrition
1.03 miles away
921 W C St
Maxx's Desserts
1.12 miles away
1511 W A St
Jabbo's Java LLC
1.31 miles away
2015 W C St
Oak Tree Coffee Co
1.38 miles away
219 W A St
Editions LLC
1.41 miles away
217 S Main St
Dunkin'
2.17 miles away
2257 Spider Dr
Family Dollar
1.31 miles away
318 Oak Avenue Mall Dr
Virginia's Inc
1.36 miles away
315 S Main St
Hope's Bridal Boutique
1.37 miles away
311 S Main St
Family Dollar
2.26 miles away
610 S Cannon Blvd
West A Street Lounge W A St Lounge
1.47 miles away
1013 W A St
Chophouse 101 LLC
1.48 miles away
101 West Ave
The Pub
2.67 miles away
1532 N Ridge Ave
East Coast Wings + Grill
3.88 miles away
2263 Spider Dr
LongHorn Steakhouse
4.36 miles away
351 Copperfield Blvd NE
Please note this information may vary. If you come across anything inaccurate, please contact us.
Founded in 1954, Lennar is one of the nation's leading builders of quality homes for all generations, with more than one million new homes built for families across America. We build in some of the nation’s most popular cities, and our communities cater to all lifestyles and family dynamics, whether you are a first-time or move-up buyer, multigenerational family, or Active Adult. Lennar has reimagined the homebuying experience by including the most desired home features at no extra cost to you, from smart home technology to energy-conscious features. Our simplified homebuying experience offers Everything’s Included® at the best value, a myLennar homeownership account, and our family companies handle mortgage, title and insurance needs to ensure a smooth closing. Lennar’s Next Gen® - The home within a home® - offers a private suite that provides all the essentials multigenerational families need to work, learn, create or have a sense of independence. Whether you need a space for family, wellness, work or learning, you’ll have all the essentials you need with this suite of possibilities. We hold the highest level of integrity for our customers, associates, shareholders, trade partners, community, and environment. We are committed to doing the right thing for the right reason, being an innovator, and constantly focused on improving the quality of our homes.
TrustBuilder reviews
Take the next steps toward your new home
Durham Plan by Lennar
saved to favorites!
To see all the homes you’ve saved, visit the My Favorites section of your account.
Discover More Great Communities
Select additional listings for more information
We're preparing your brochure
You're now connected with Lennar. We'll send you more info soon.
The brochure will download automatically when ready.
Brochure downloaded successfully
Your brochure has been saved. You're now connected with Lennar, and we've emailed you a copy for your convenience.
The brochure will download automatically when ready.
Way to Go!
You’re connected with Lennar.
The best way to find out more is to visit the community yourself!

