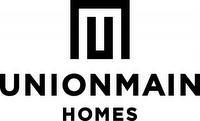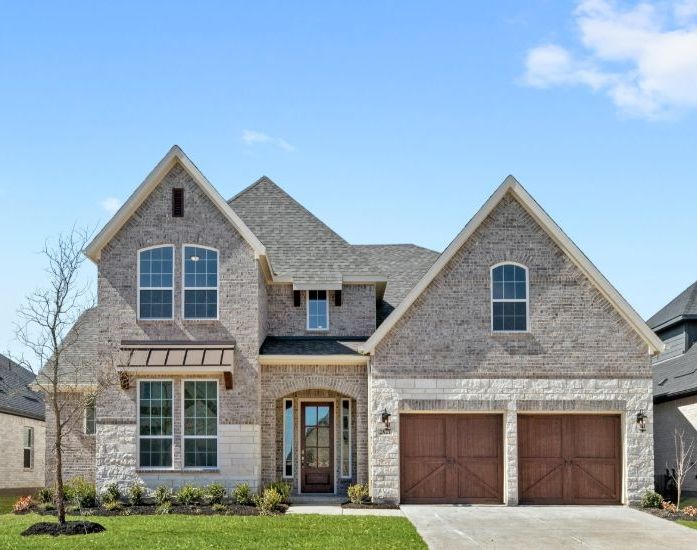Eastland Plan
Ready to build
225 Wintergrass Dr, Waxahachie TX 75165
Home by UnionMain Homes
at Myrtle Creek

The Price Range displayed reflects the base price of the homes built in this community.
You get to select from the many different types of homes built by this Builder and personalize your New Home with options and upgrades.
5 BR
4.5 BA
2 GR
3,948 SQ FT

Exterior 1/2
Overview
1 Half Bathroom
2 Car Garage
2 Stories
3948 Sq Ft
4 Bathrooms
5 Bedrooms
Single Family
Eastland Plan Info
Welcome to the stately and grand Eastland plan. Enter through the covered front porch into a welcoming foyer. To your left is a quiet study with french doors for privacy from the rest of the first floor. A bedroom also lies at the front of the home with its own full bath and walk-in closet. Down the main hall is a convenient powder bath across from the laundry and mudroom. Before entering the great room is a versatile flex space tucked in a corner — perfect place for formal dining or a media room. The main living space features high ceilings and natural light, making this area the heart of the home. A sparkling kitchen complete with a pantry, island, and plenty of storage overlooks the living room and breakfast nook with access to covered outdoor living. The primary suite boasts a vaulted ceiling with optional exposed beams, an opulent bathroom with his and hers vanities, and spacious walk-in closet. Upstairs includes a loft space, gameroom, and three other bedrooms. Bedrooms 2 and 3 share a Jack-and-Jill bathroom, and bedroom 4 has its own full bath.
Neighborhood
Community location & sales center
225 Wintergrass Dr
Waxahachie, TX 75165
225 Wintergrass Dr
Waxahachie, TX 75165
888-748-5978
Schools near Myrtle Creek
- Waxahachie Independent School District
Actual schools may vary. Contact the builder for more information.
Amenities
Home details
Ready to build
Build the home of your dreams with the Eastland plan by selecting your favorite options. For the best selection, pick your lot in Myrtle Creek today!
Community & neighborhood
Health and fitness
- Pool
- Trails
Community services & perks
- HOA Fees: $1,300/year
- Playground
- Community Center
UnionMain Homes brings your style and vision to life with endless opportunities to personalize your home for your family. Customize every last detail, from your show-stopping fireplace down to the stainless kitchen faucets. Our world-class builders are with you at every step, because choice is a luxury and it’s your dream home—why shouldn’t it be a dream the whole way through?
Take the next steps toward your new home
Eastland Plan by UnionMain Homes
saved to favorites!
To see all the homes you’ve saved, visit the My Favorites section of your account.
Discover More Great Communities
Select additional listings for more information
We're preparing your brochure
You're now connected with UnionMain Homes. We'll send you more info soon.
The brochure will download automatically when ready.
Brochure downloaded successfully
Your brochure has been saved. You're now connected with UnionMain Homes, and we've emailed you a copy for your convenience.
The brochure will download automatically when ready.
Way to Go!
You’re connected with UnionMain Homes.
The best way to find out more is to visit the community yourself!
