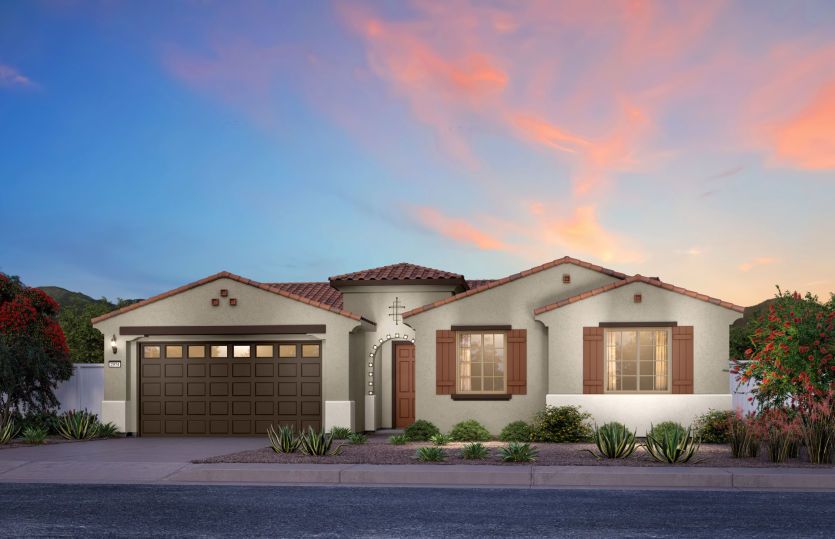Easton Plan
Ready to build
1381 Chavez Circle, Perris CA 92571
Home by Pulte Homes

Last updated 21 hours ago
The Price Range displayed reflects the base price of the homes built in this community.
You get to select from the many different types of homes built by this Builder and personalize your New Home with options and upgrades.
5 BR
3 BA
2 GR
2,584 SQ FT

Easton 1/13
Overview
1 Story
2 Car Garage
2584 Sq Ft
3 Bathrooms
5 Bedrooms
Primary Bed Downstairs
Single Family
Easton Plan Info
The Easton floor plan delivers space where you need it most—up to five bedrooms plus a private Owner's Suite with ensuite and walk-in closet. The open concept design flows seamlessly into a flexible space perfect for your home office or play area. This new home design adapts to your lifestyle, giving you room to work, relax, and grow.
Floor plan center
View floor plan details for this property.
- Floor Plans
- Exterior Images
- Interior Images
- Other Media
Explore custom options for this floor plan.
- Choose Option
- Include Features
Neighborhood
Community location & sales center
1381 Chavez Circle
Perris, CA 92571
1381 Chavez Circle
Perris, CA 92571
From I-215 South: Take exit 19 onto Nuevo Road; Turn left onto Nuevo Road; Continue onto Nuevo Road; Turn right onto Evans Road; Turn left onto Park West Drive; Turn left onto Chavez Circle and the model park will be on your right. From I-215 North: Take exit 19 onto Nuevo Road; Turn right onto Nuevo Road; Continue onto Nuevo Road; Turn right onto Evans Road; Turn left onto Park West Drive; Turn left onto Chavez Circle and the model park will be on your right
Nearby schools
Perris Elementary School District
Elementary-Middle school. Grades KG to 6.
- Public school
- Teacher - student ratio: 1:23
- Students enrolled: 712
625 Mildred St, Perris, CA, 92571
951-657-4214
Perris Union High School District
Middle school. Grades 7 to 8.
- Public school
- Teacher - student ratio: 1:21
- Students enrolled: 927
1990 S A St, Perris, CA, 92570
951-943-6441
Actual schools may vary. We recommend verifying with the local school district, the school assignment and enrollment process.
Amenities
Home details
Green program
Pulte Energy Advantage®
Ready to build
Build the home of your dreams with the Easton plan by selecting your favorite options. For the best selection, pick your lot in Sage at Park West today!
Community & neighborhood
Community services & perks
- HOA fees: Unknown, please contact the builder
Pulte Homes has been a trusted name in homebuilding for over 70 years, delivering innovative, high-quality new construction homes across the United States. With a legacy of more than 775,000 homes built, Pulte is one of the nation’s largest and most respected homebuilders. Every Pulte home is designed with the buyer in mind, offering flexible floor plans, open-concept living spaces, energy-efficient features, and personalized design options that reflect how people live today. Whether you're a first-time buyer, growing family, or empty nester, Pulte’s Life Tested® designs provide the spaces and features that make everyday living more comfortable and convenient. Homebuyers can choose from a wide range of styles and layouts across Pulte’s communities—whether it's a sleek townhome near a vibrant city center or a spacious single-family home in a quiet suburban enclave. Pulte communities often include amenities like pools, parks, playgrounds, trails, and clubhouses that encourage connection and active living. The company’s Smart Home features, available in many homes, offer seamless integration of technology, including security systems, smart thermostats, and voice-controlled lighting. Buying a home with Pulte means a guided experience from start to finish. Online tools, interactive floor plans, and virtual tours make it easy to begin the journey, while dedicated New Home Specialists and Construction Managers ensure personalized support throughout the build. Pulte Mortgage® provides in-house financing solutions tailored to your needs. With a commitment to quality craftsmanship, strong warranties, and a focus on customer satisfaction, Pulte Homes continues to help families nationwide build the life they envision—one home at a time.
TrustBuilder reviews
Take the next steps toward your new home
Easton Plan by Pulte Homes
saved to favorites!
To see all the homes you’ve saved, visit the My Favorites section of your account.
Discover More Great Communities
Select additional listings for more information
We're preparing your brochure
You're now connected with Pulte Homes. We'll send you more info soon.
The brochure will download automatically when ready.
Brochure downloaded successfully
Your brochure has been saved. You're now connected with Pulte Homes, and we've emailed you a copy for your convenience.
The brochure will download automatically when ready.
Way to Go!
You’re connected with Pulte Homes.
The best way to find out more is to visit the community yourself!

