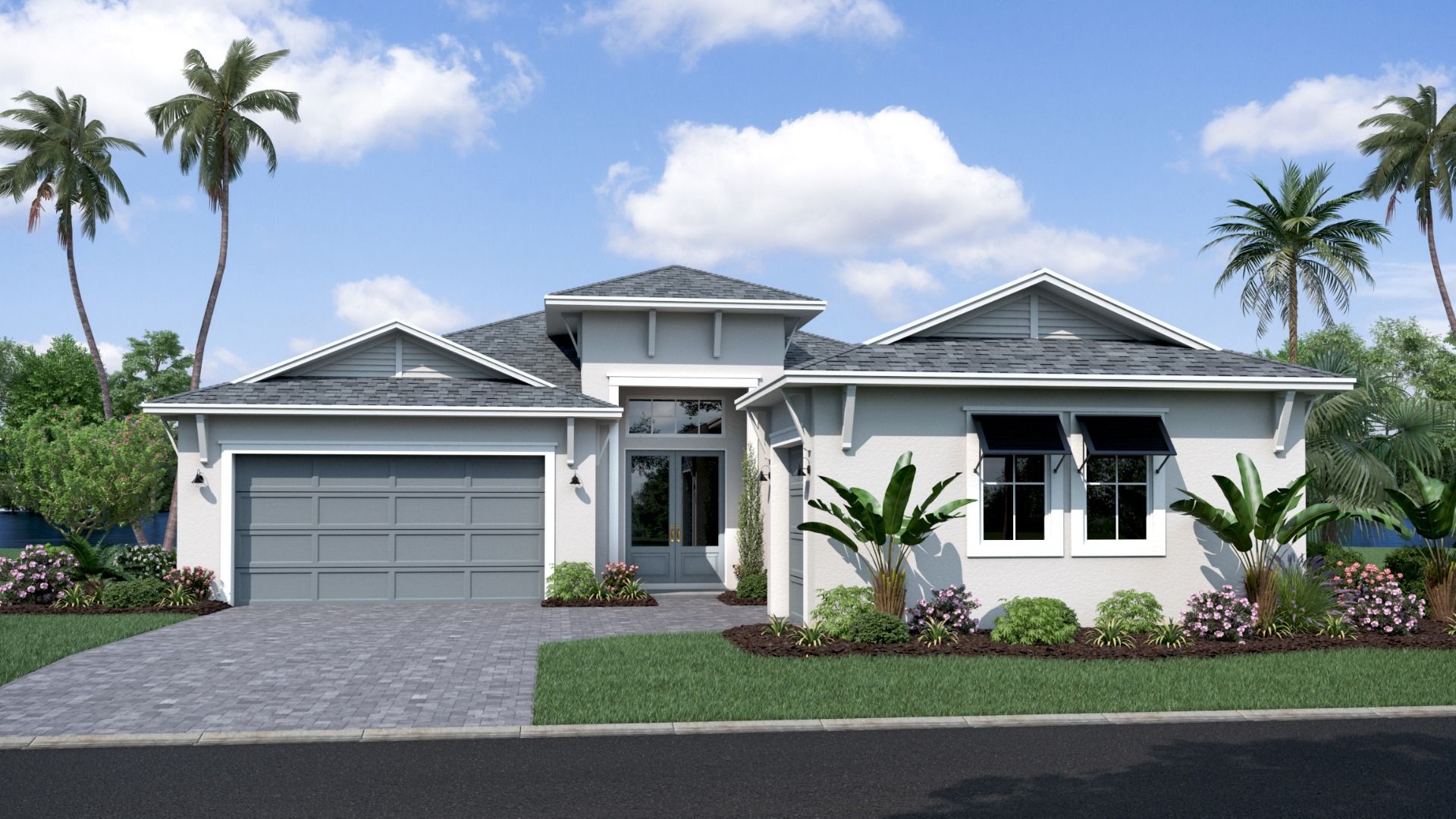Eider Plan
Ready to build
32264 Wetland Bird View, San Antonio FL 33576
Home by DRB Homes

Last updated 09/16/2025
The Price Range displayed reflects the base price of the homes built in this community.
You get to select from the many different types of homes built by this Builder and personalize your New Home with options and upgrades.
3 BR
2.5 BA
3 GR
2,473 SQ FT

Eider 1 - Coastal Elevation 1/47
Special offers
Explore the latest promotions at Eagles Cove at Mirada. Contact DRB Homes to learn more!
$20K IN CLOSING COSTS + CDD PAYOFF ON SELECT QUICK MOVE-IN HOMES!
$75K Flex Cash + CDD Payoff on To-Be-Built Homes!
Overview
1 Half Bathroom
1 Story
2 Bathrooms
2473 Sq Ft
3 Bedrooms
3 Car garage
Family Room
Loft
Primary Bed Downstairs
Single Family
Eider Plan Info
The Eider by DRB Homes Flexible, stylish, and designed for real life. The Eider is a beautifully designed home with up to 4 bedrooms, an open-concept layout, and a spacious 3-car garage. It’s available in your choice of Coastal, Contemporary, or Modern exterior styles, and can be built as a single-story or two-story home. Main Features: Grand foyer welcomes you inside Two secondary bedrooms, a full bathroom, and a powder room near the front of the home Open-concept kitchen with large island and corner pantry Kitchen flows into the dining room and family room, which opens to a covered lanai Private primary suite with: Dual-sink vanity Step-in shower Large walk-in closet Optional Roman shower or deluxe bath with soaking tub Flex room and large laundry room on the first floor Optional Upgrades: Multigenerational Suite (living room, bedroom & full bath) instead of Bedroom 3 + 1-car garage Bedroom 4 + Full Bath instead of the Flex Room Full Bath instead of the Powder Room Game Room instead of 1-car garage Extended Kitchen with Morning Kitchen + Huge Pantry instead of Flex Room Optional Second Floor: Add a spacious loft with an optional powder room
Floor plan center
View floor plan details for this property.
- Floor Plans
- Exterior Images
- Interior Images
- Other Media
Explore custom options for this floor plan.
- Choose Option
- Include Features
Neighborhood
Community location & sales center
32264 Wetland Bird View
San Antonio, FL 33576
32264 Wetland Bird View
San Antonio, FL 33576
Amenities
Home details
Ready to build
Build the home of your dreams with the Eider plan by selecting your favorite options. For the best selection, pick your lot in Eagles Cove at Mirada today!
Community & neighborhood
Local points of interest
- Lake
Health and fitness
- Trails
Community services & perks
- HOA fees: Unknown, please contact the builder
Neighborhood amenities
Artisan Foodie
3.26 miles away
7750 Timberview Loop
Publix
3.63 miles away
32265 Overpass Rd
Publix
6.12 miles away
11830 US Highway 301
Winn-Dixie
6.13 miles away
12649 US Highway 301
Walmart Supercenter
6.42 miles away
7631 Gall Blvd
Ewanas Cake LLC
3.45 miles away
12430 Lakeview Dr
Bigz Shotz Bread Route LLC
3.74 miles away
7157 Bay Laurel Ct
Nothing Bundt Cakes
5.99 miles away
28345 Willet Way
GNC
6.31 miles away
6021 Wesley Grove Blvd
Tasty Tokyo Hibachi Cuisine
0.72 mile away
30825 Mirada Blvd
Al's Famous Pizza
1.37 miles away
11931 Curley St
San Antonio Restaurant
1.40 miles away
32625 County Road 52
Pancho's Restaurant of San Ann
1.76 miles away
32804 Pennsylvania Ave
Run in Food Store
1.76 miles away
29602 State Road 52
Clean Juice
5.99 miles away
28216 Paseo Dr
Starbucks
5.99 miles away
28676 Wesley Chapel Blvd
Degaje
6.25 miles away
6027 Wesley Grove Blvd
Macondo Coffee Roasters-Wesley Chapel
6.25 miles away
6027 Wesley Grove Blvd
Dade City Donuts Lic
6.38 miles away
13149 US Highway 301
South End Designs
1.31 miles away
11851 Curley St
Family Dollar
1.34 miles away
32644 County Road 52
Al's Famous Pizza
1.37 miles away
11931 Curley St
San Antonio Restaurant
1.40 miles away
32625 County Road 52
Glory Days Grill
3.63 miles away
28812 FL-54
Palestine Hookah Lounge LLC
5.46 miles away
30120 State Road 54
Happy Dayz
6.14 miles away
38130 McDonald St
Please note this information may vary. If you come across anything inaccurate, please contact us.
Let DRB Homes put decades of industry experience to work for you. We understand that building a new home is not a one-size-fits-all process or journey; get ready to personalize your home to meet your unique needs. You can start by exploring the full portfolio of our most popular floor plans, all available in our new home communities across the region.
Our award-winning team is backed by the DRB Group, a growing, dynamic organization that includes two residential builder brands, a title company, and a residential development services branch providing entitlement, development and construction services. DRB Group's complete spectrum of services operates in 14 states and 35 markets -East Coast to Arizona, Colorado, Texas, and beyond.
Our DRB team will work with you every step of the way. From the on-site salespeople you meet with to the construction crew laying the foundation for your home — we're all working toward the same goal. The same is true for the members of our leadership team, who oversee the entire operation and ensure a seamless process.
TrustBuilder reviews
Take the next steps toward your new home
Eider Plan by DRB Homes
saved to favorites!
To see all the homes you’ve saved, visit the My Favorites section of your account.
Discover More Great Communities
Select additional listings for more information
We're preparing your brochure
You're now connected with DRB Homes. We'll send you more info soon.
The brochure will download automatically when ready.
Brochure downloaded successfully
Your brochure has been saved. You're now connected with DRB Homes, and we've emailed you a copy for your convenience.
The brochure will download automatically when ready.
Way to Go!
You’re connected with DRB Homes.
The best way to find out more is to visit the community yourself!

